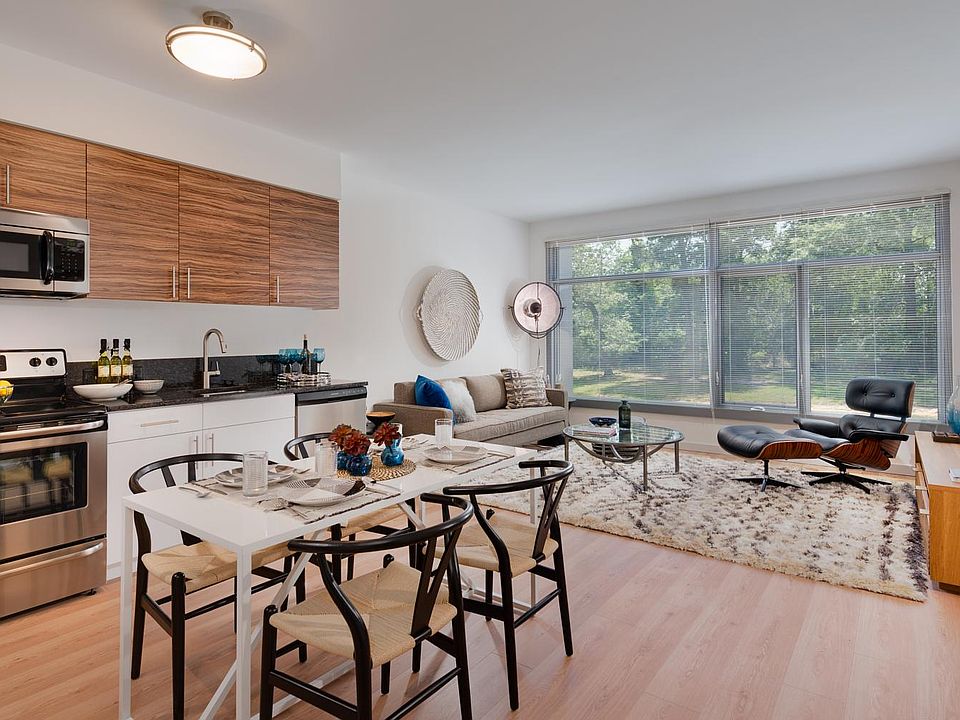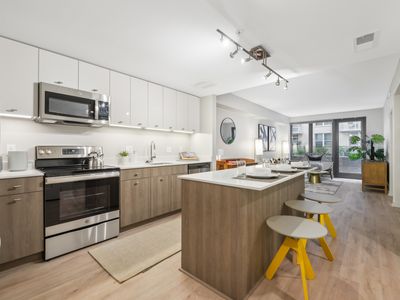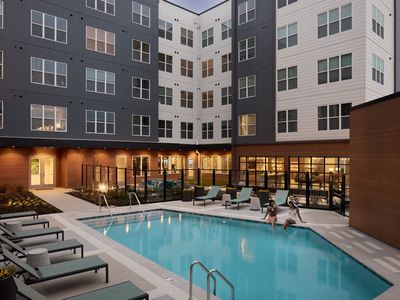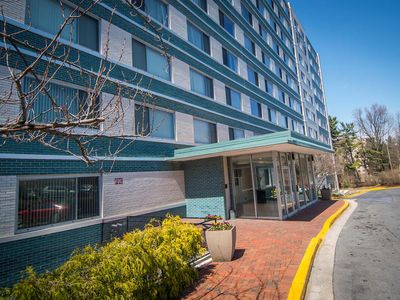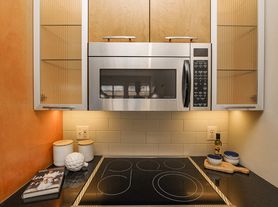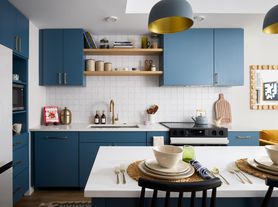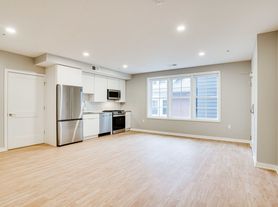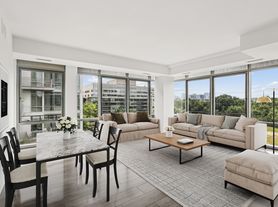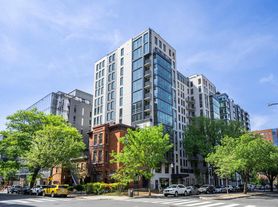The Modern at Art Place
400 Galloway St NE, Washington, DC 20011
Available units
Unit , sortable column | Sqft, sortable column | Available, sortable column | Base rent, sorted ascending |
|---|---|---|---|
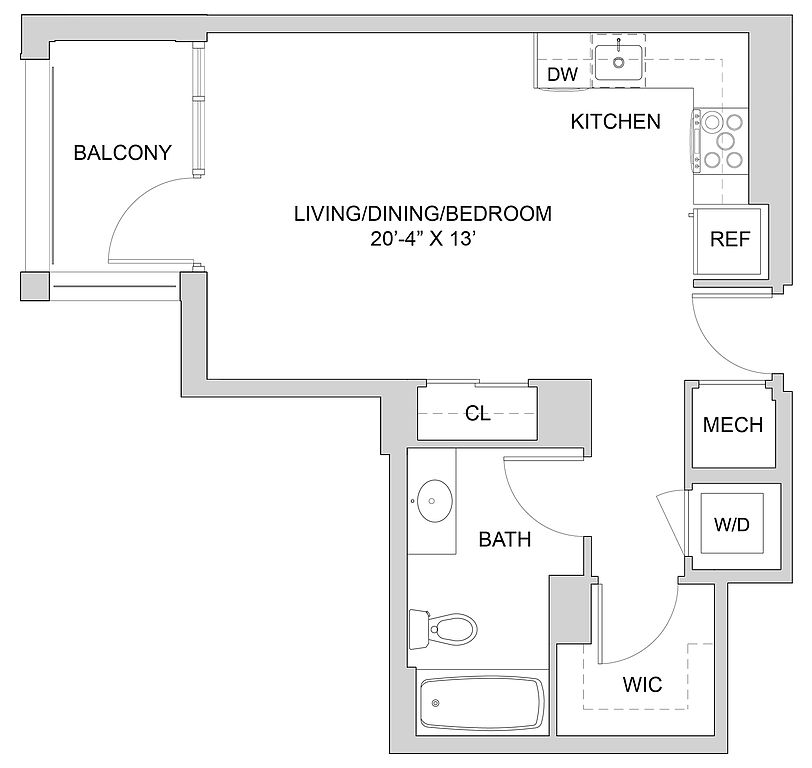 | 459 | Now | $1,688 |
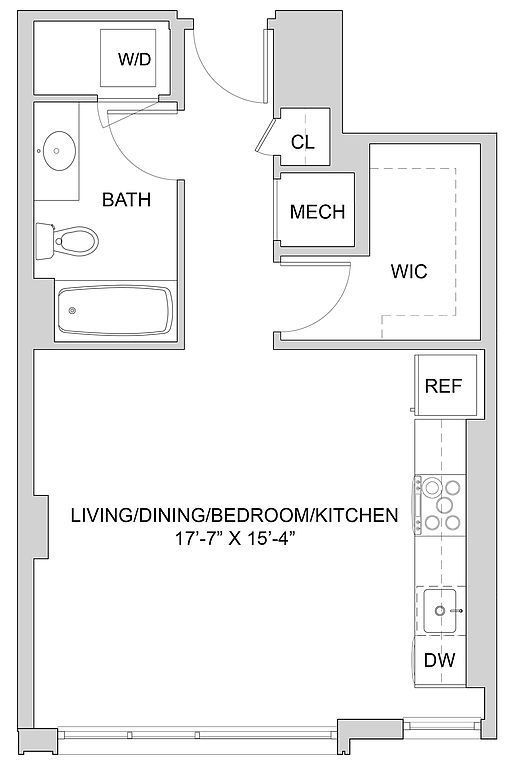 | 494 | Nov 13 | $1,718 |
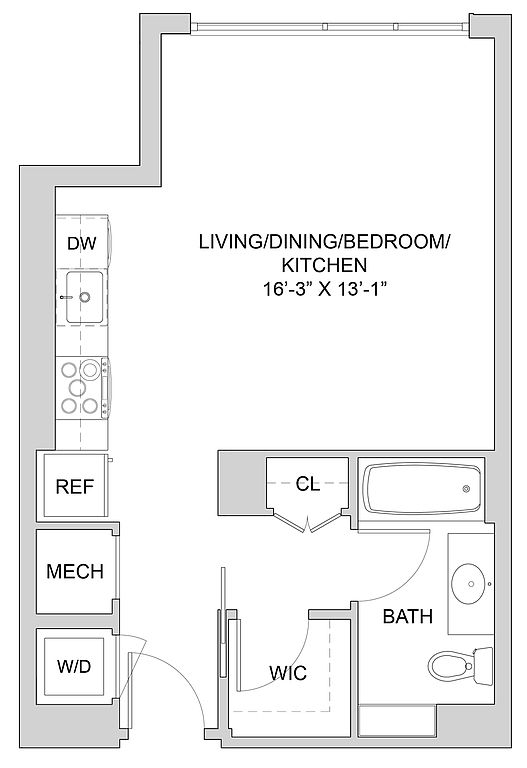 | 474 | Dec 29 | $1,721 |
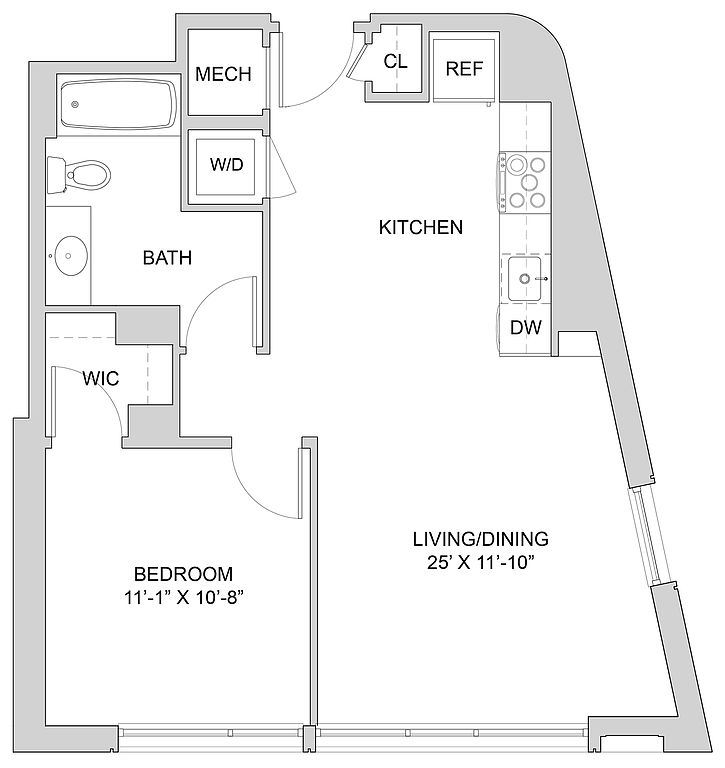 | 637 | Now | $1,846 |
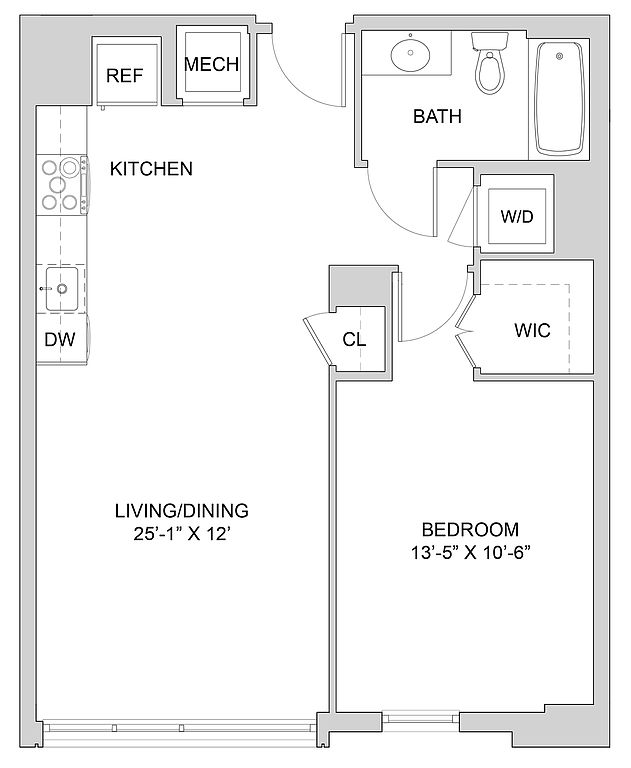 | 645 | Nov 23 | $1,852 |
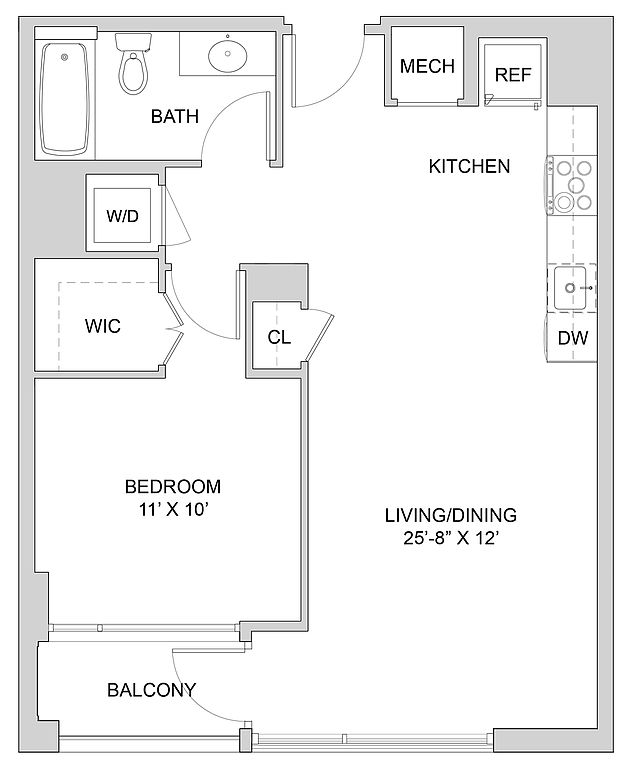 | 633 | Dec 11 | $1,853 |
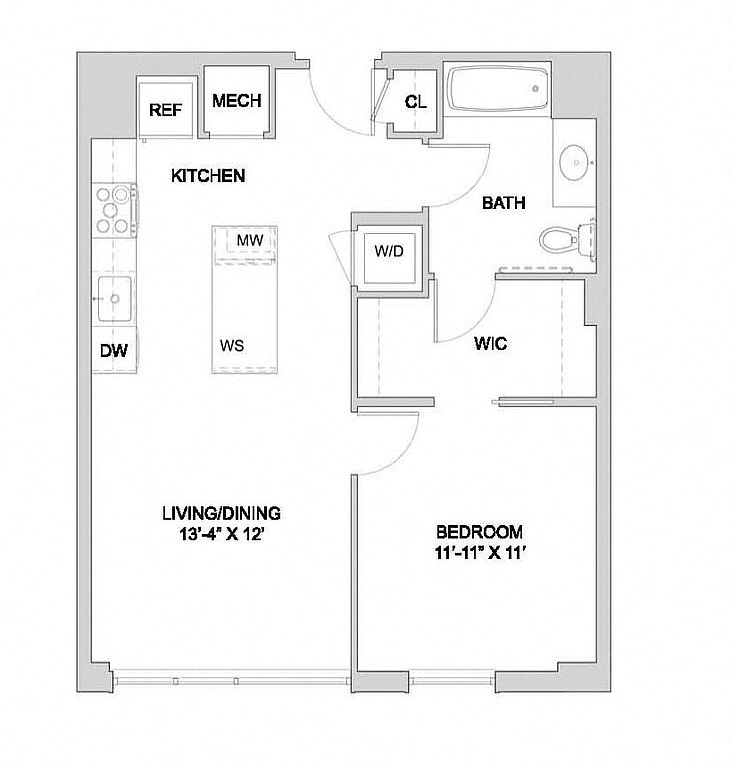 | 641 | Oct 20 | $1,866 |
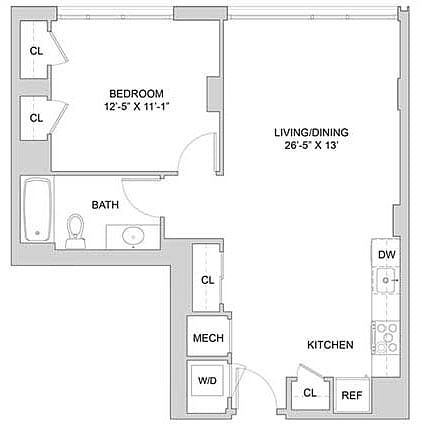 | 654 | Dec 19 | $1,897 |
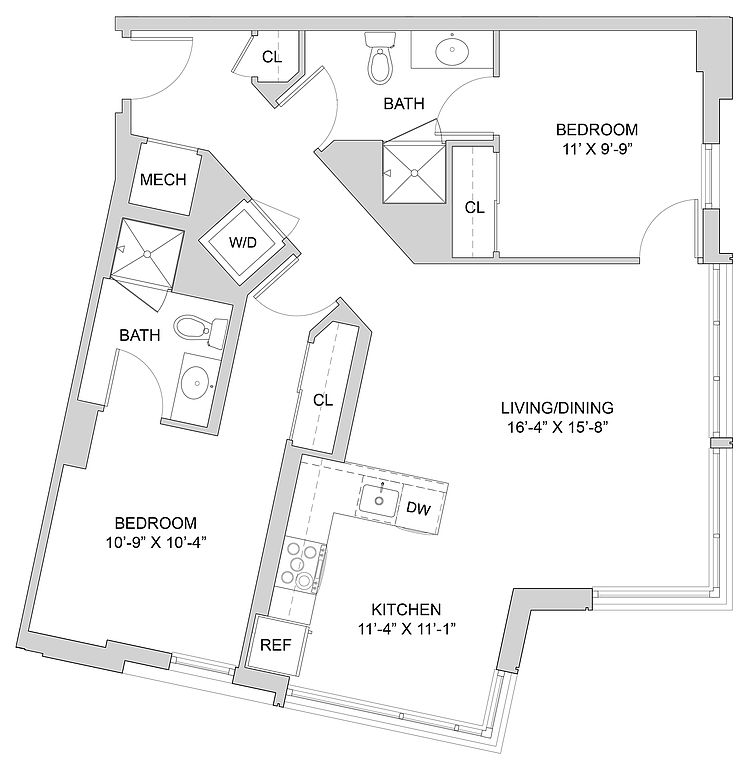 | 902 | Dec 20 | $2,335 |
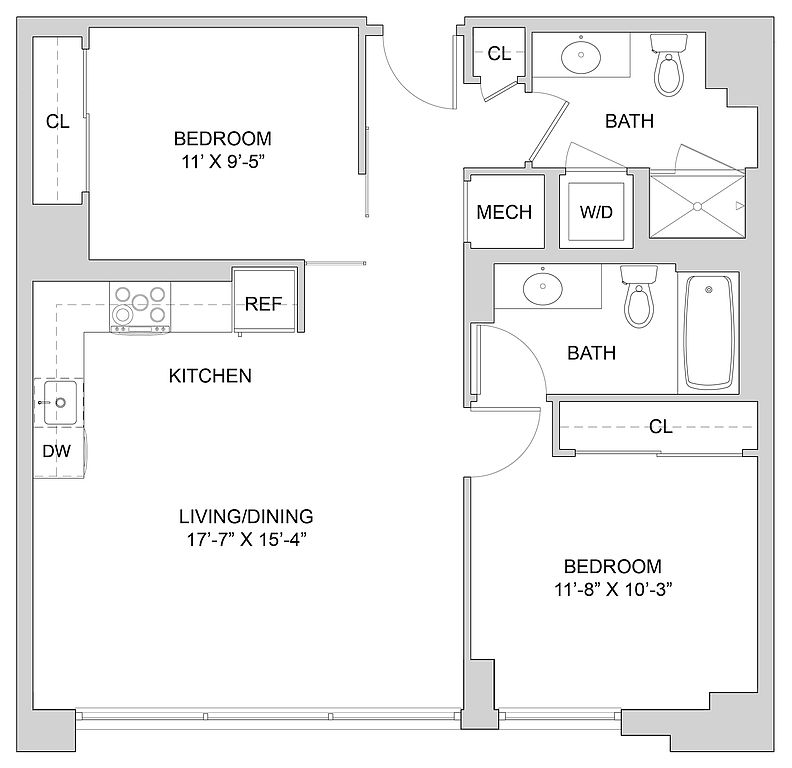 | 843 | Now | $2,365 |
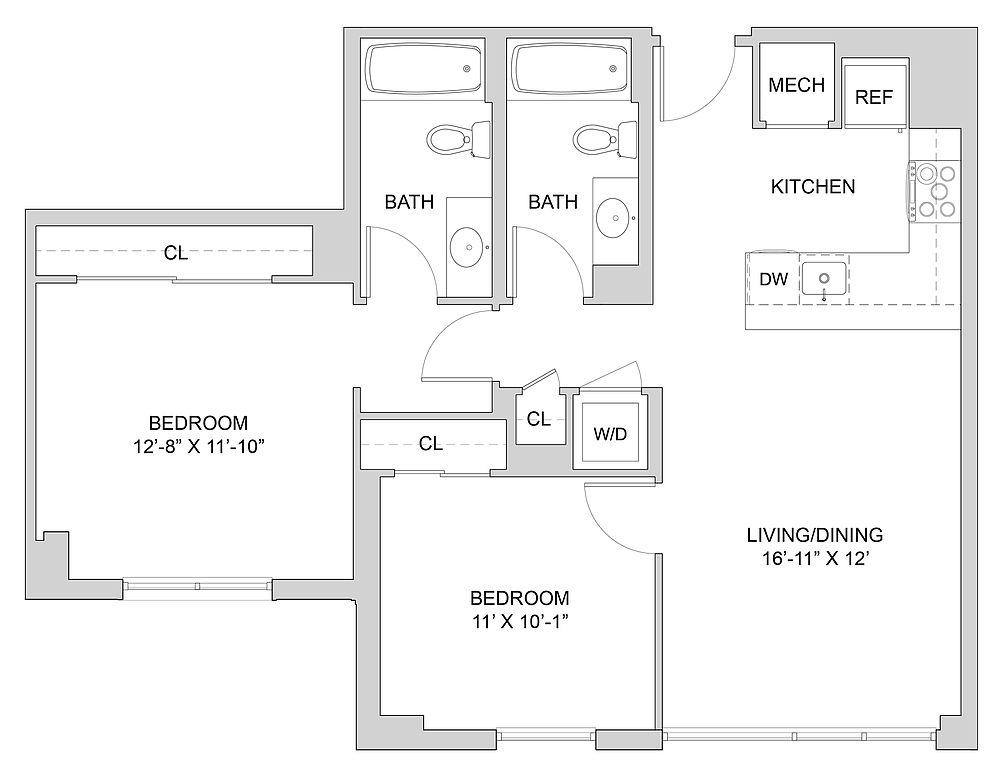 | 845 | Oct 29 | $2,375 |
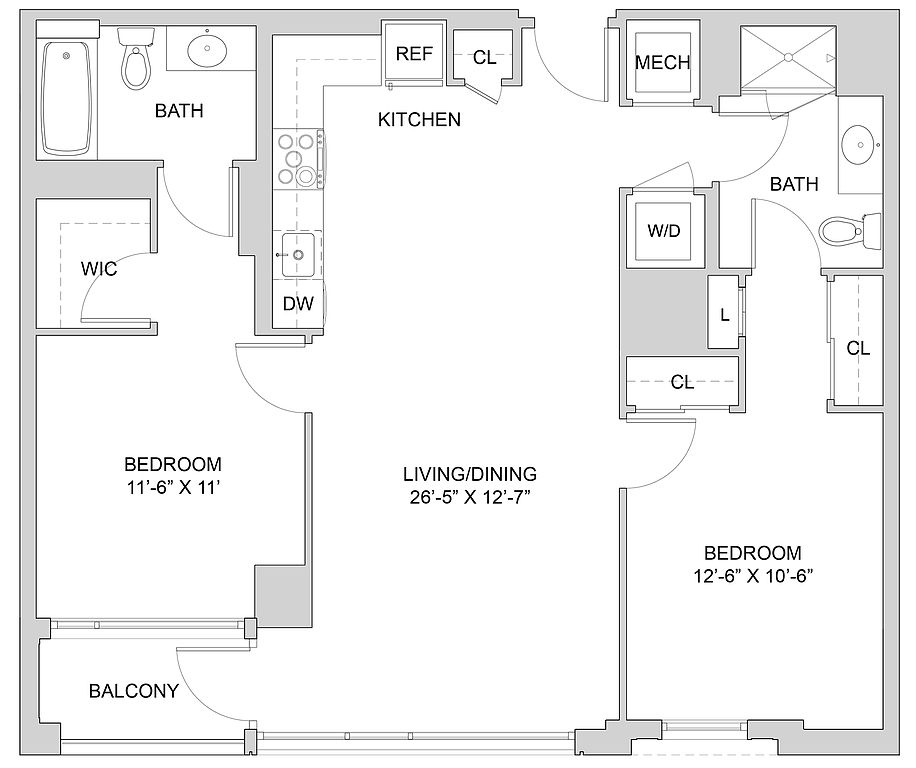 | 958 | Oct 25 | $2,462 |
What's special
Office hours
| Day | Open hours |
|---|---|
| Mon: | 9 am - 5 pm |
| Tue: | 9 am - 5 pm |
| Wed: | 11 am - 5 pm |
| Thu: | 9 am - 5 pm |
| Fri: | 9 am - 5 pm |
| Sat: | 10 am - 5 pm |
| Sun: | Closed |
Facts, features & policies
Building Amenities
Community Rooms
- Business Center
- Club House
- Conference Room
- Fitness Center
- Game Room: Roof top lounge featuring billiards
- Library
- Lounge: TVLounge
- Recreation Room: RecRoom
Other
- In Unit: Full-sized washers and dryers
- Swimming Pool: Pool
Outdoor common areas
- Trail: JoggingWalkingTrails
Security
- Doorman: DoorAttendant
- Night Patrol
Services & facilities
- Elevator
- On-Site Maintenance: OnSiteMaintenance
- On-Site Management: OnSiteManagement
- Package Service: PackageReceiving
View description
- Park View
Unit Features
Appliances
- Dishwasher
- Dryer: Full-sized washers and dryers
- Garbage Disposal: Disposal
- Microwave Oven: Microwave
- Range
- Refrigerator
- Washer: Full-sized washers and dryers
Cooling
- Air Conditioning: AirConditioner
Flooring
- Carpet
Internet/Satellite
- Cable TV Ready: Cable
- High-speed Internet Ready: HighSpeed
Other
- Balcony
- Courtyard View
- Individual Climate Control
- Large Closets
- Mobility Accessible
- Patio Balcony: Balcony
- Private Balcony
Policies
Parking
- covered: CoverPark
- Garage
Pet essentials
- DogsAllowedNumber allowed2Monthly dog rent$50One-time dog fee$500
Restrictions
Special Features
- Availability 24 Hours
- Caesar Stone Countertops
- Concierge
- Free Weights
- Gallery With A Gaming Area And 90
- One Life Fitness Retail Space
- Outdoor Courtyard With Gas Grills
- Real Time Transit Display In The Lobby
- Recycling
- Transportation
- Wireless Internet
- Wood-like Floors In Living/kitchen Area
- Yoga Studio
Neighborhood: Petworth
- Community VibeStrong neighborhood connections and community events foster a friendly atmosphere.Green SpacesScenic trails and gardens with private, less-crowded natural escapes.Dining SceneFrom casual bites to fine dining, a haven for food lovers.Transit AccessConvenient access to buses, trains, and public transit for easy commuting.
Covering Petworth, Brightwood Park, Manor Park, and 16th Street Heights, 20011 blends leafy, porch-lined blocks with easy park access. Expect four true seasons—humid summers, colorful falls, occasional winter snow, and lush springs. Daily life centers on Georgia Avenue and Upshur Street, where you’ll find coffee spots, neighborhood bars, Timber Pizza–style eateries, and Loyalty Bookstores; groceries are convenient at Safeway (Petworth) and the Lidl on Georgia Ave, with the Petworth Community Market in season. Fitness and green time are big: Rock Creek Park trails, Fort Slocum and Fort Stevens, Upshur Pool and Dog Park, Emery Heights fields, and bike links toward the Metropolitan Branch Trail. Transit is straightforward via Georgia Ave–Petworth and Fort Totten Metro plus frequent bus corridors, making it commuter-friendly yet relaxed at night. According to Zillow market trends over the past few months, the median rent here is about $2,500, with most rentals ranging roughly $1,700–$3,300. The area skews community- and family-forward and is notably pet friendly.
Powered by Zillow data and AI technology.
Areas of interest
Use our interactive map to explore the neighborhood and see how it matches your interests.
Travel times
Nearby schools in Washington
GreatSchools rating
- 6/10Truesdell Education CampusGrades: PK-5Distance: 0.3 mi
- 6/10MacFarland Middle SchoolGrades: 6-8Distance: 0.7 mi
- 4/10Roosevelt High School @ MacFarlandGrades: 9-12Distance: 0.7 mi
Frequently asked questions
The Modern at Art Place has a walk score of 69, it's somewhat walkable.
The schools assigned to The Modern at Art Place include Truesdell Education Campus, MacFarland Middle School, and Roosevelt High School @ MacFarland.
Yes, The Modern at Art Place has in-unit laundry for some or all of the units.
The Modern at Art Place is in the Petworth neighborhood in Washington, DC.
A maximum of 2 dogs are allowed per unit. This building has a one time fee of $500 and monthly fee of $50 for dogs.
Yes, 3D and virtual tours are available for The Modern at Art Place.
