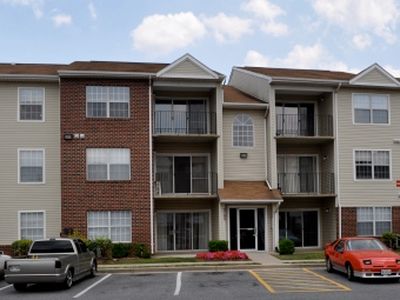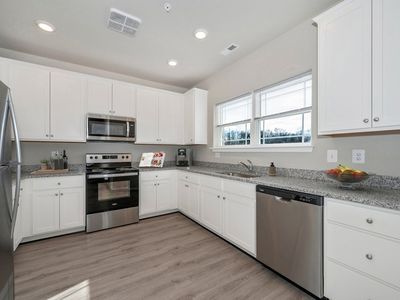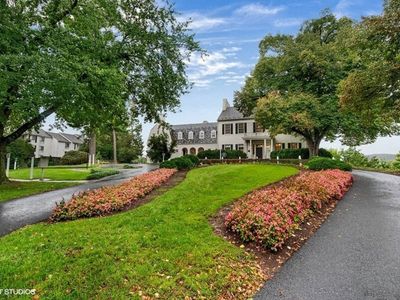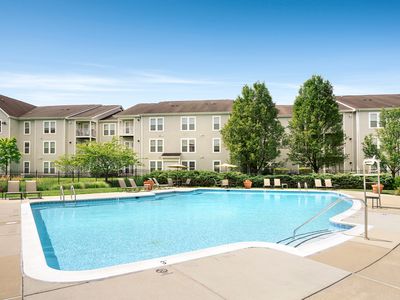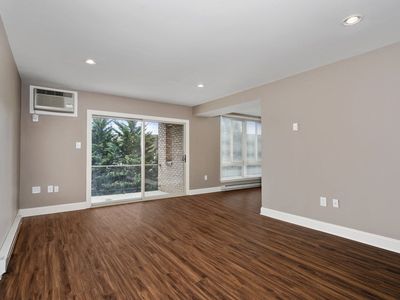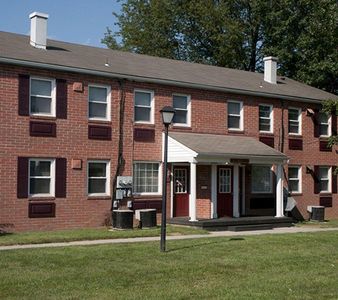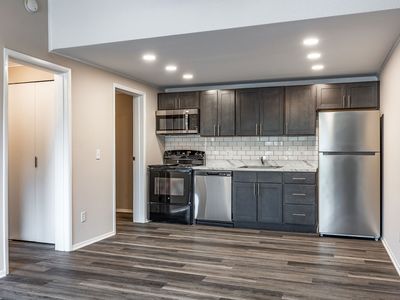Price shown is Base Rent. Residents are required to pay: At Application: Application Fee ($25.00/applicant, nonrefundable); At Move-in: Security Deposit (Refundable) ($250.00/unit); Utility-New Account Fee ($15.00/unit); Community Amenity Fee ($400.00/unit); At Move-out: Utility-Final Bill Fee ($15.00/unit); Monthly: Electric-3rd Party (usage-based); Water/Sewer (usage-based); Stormwater/Drainage (usage-based); Utility-Billing Admin Fee ($5.15/unit); Trash-Hauling ($15.00/unit); Renters Liability Insurance-3rd Party (varies). Please visit the property website for a full list of all optional and situational fees. Floor plans are artist's rendering. All dimensions are approximate. Actual product and specifications may vary in dimension or detail. Not all features are available in every rental home. Please see a representative for details.
The Park at Walnut Creek offers spacious one, two, and three-bedroom homes in the heart of north Austin offering residents easy access to parks, entertainment, shopping, dining and major highways.
Special offer
The Park at Walnut Ridge
2001 Wood Hollow Pl, Frederick, MD 21702
- Special offer! Price shown is Base Rent, does not include non-optional fees and utilities. Review Building overview for details.
- First Month Free Limited Availability
*Terms and conditions apply. Contact leasing agent for more information.
Apartment building
1-4 beds
Pet-friendly
Covered parking
In-unit laundry (W/D)
Available units
Price may not include required fees and charges
Price may not include required fees and charges.
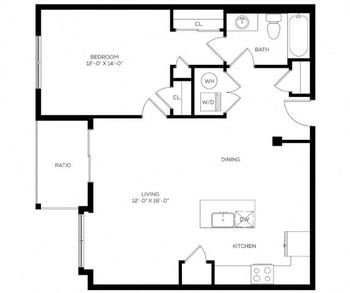
$1,808+·1 bed, 1 bath
UnitSqftBase rentAvailable
807$1,808Now
807$1,9089/11/2025
807$1,90810/1/2025
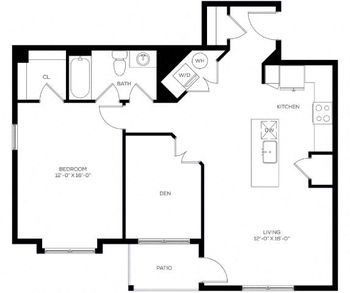
$2,080+·1 bed, 1 bath
UnitSqftBase rentAvailable
881$2,1108/16/2025
881$2,0808/17/2025
881$2,0808/21/2025
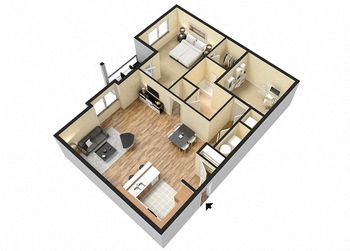
$2,823+·1 bed, 1 bath
UnitSqftBase rentAvailable
923$2,8239/28/2025
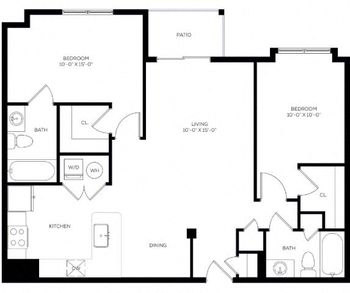
$2,084+·2 bed, 2 bath
UnitSqftBase rentAvailable
978$2,084Now
978$2,20910/6/2025
978$2,30611/12/2025
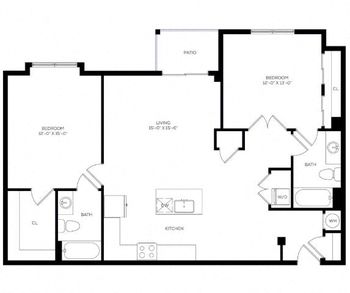
$2,289+·2 bed, 2 bath
UnitSqftBase rentAvailable
1,106$2,2898/22/2025
What's special
Office hours
| Day | Open hours |
|---|---|
| Mon - Fri: | 10 am - 6 pm |
| Sat: | 10 am - 5 pm |
| Sun: | 1 pm - 5 pm |
Property map
Tap on any highlighted unit to view details on availability and pricing
Use ctrl + scroll to zoom the map
Facts, features & policies
Building Amenities
Community Rooms
- Club House: Clubroom With Cyber Cafe
- Fitness Center: Leading Edge Health And Fitness Center W/ Free Wei
Other
- In Unit: Full Size Stackable Washer/Dryers
- Swimming Pool: Resort Style Swimming Pool With Sundeck
Outdoor common areas
- Patio: Spacious Exterior Balconies Or Patios
- Playground
Security
- Gated Entry: Controlled Access Buildings
Services & facilities
- Elevator: 4 Story Buildings With Elevators*
- On-Site Maintenance: OnSiteMaintenance
- Package Service: PackageReceiving
- Pet Park: Exclusive Dog Park
View description
- Serene Mountain Views
Unit Features
Appliances
- Dryer: Full Size Stackable Washer/Dryers
- Microwave Oven: Stylish Black Appliances With Built In Microwave
- Washer: Full Size Stackable Washer/Dryers
Internet/Satellite
- High-speed Internet Ready: HighSpeed
Other
- Patio Balcony: Spacious Exterior Balconies Or Patios
Policies
Lease terms
- 12, 13, 14, 15
Pets
Cats
- Allowed
Dogs
- Allowed
Parking
- Detached Garage: Garage Lot
- Garage: Car Care Center
- Off Street Parking: Covered Lot
- Parking Lot: Other
Special Features
- 9' Ceilings
- Access To The Linear Greenway Park
- Clubroom With 3 Tv's
- Community Social Events
- Double French Doors *
- Kitchen Island With Breakfast Bar Seating*
- Modern Cabinetry In Kitchen And Bathrooms.
- New Townhomes Ready To Lease!
- Oversized Closets
- Oversized Walk-in Closets*
- Oversized Windows
- Spacious 1, 2, And 3 Bedroom Luxury Apartments
- Trendy Pendant Lighting
- Two Gazebos
- Under The Cabinet Lighting
- Walking Distance To Grocery And Pharmacy
Neighborhood: 21702
Areas of interest
Use our interactive map to explore the neighborhood and see how it matches your interests.
Travel times
Nearby schools in Frederick
GreatSchools rating
- 8/10Whittier Elementary SchoolGrades: PK-5Distance: 0.9 mi
- 5/10West Frederick Middle SchoolGrades: 6-8Distance: 2.3 mi
- 4/10Frederick High SchoolGrades: 9-12Distance: 2.2 mi
Market Trends
Rental market summary
The average rent for all beds and all property types in Frederick, MD is $2,499.
Average rent
$2,499
Month-over-month
+$4
Year-over-year
-$1
Available rentals
269
Frequently asked questions
What is the walk score of The Park at Walnut Ridge?
The Park at Walnut Ridge has a walk score of 45, it's car-dependent.
What is the transit score of The Park at Walnut Ridge?
The Park at Walnut Ridge has a transit score of 15, it has minimal transit.
What schools are assigned to The Park at Walnut Ridge?
The schools assigned to The Park at Walnut Ridge include Whittier Elementary School, West Frederick Middle School, and Frederick High School.
Does The Park at Walnut Ridge have in-unit laundry?
Yes, The Park at Walnut Ridge has in-unit laundry for some or all of the units.
What neighborhood is The Park at Walnut Ridge in?
The Park at Walnut Ridge is in the 21702 neighborhood in Frederick, MD.
