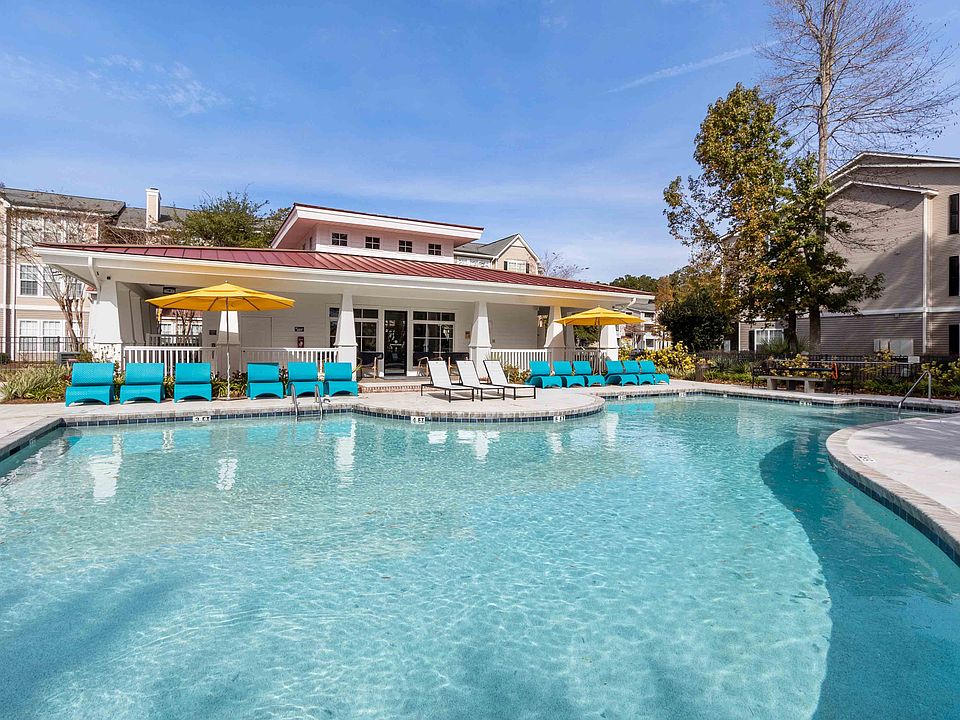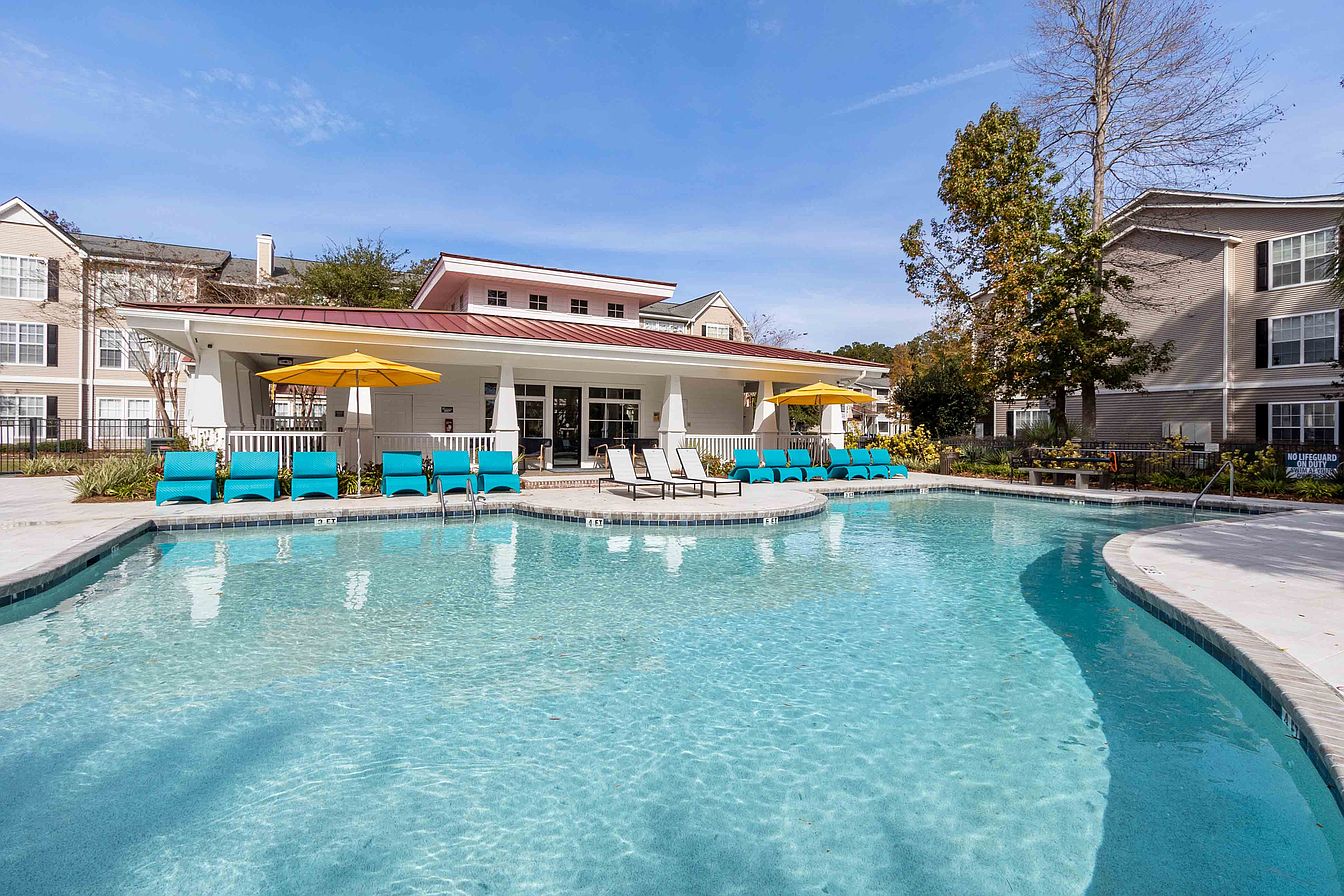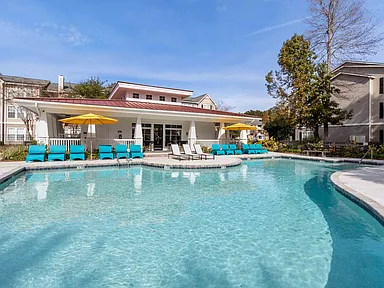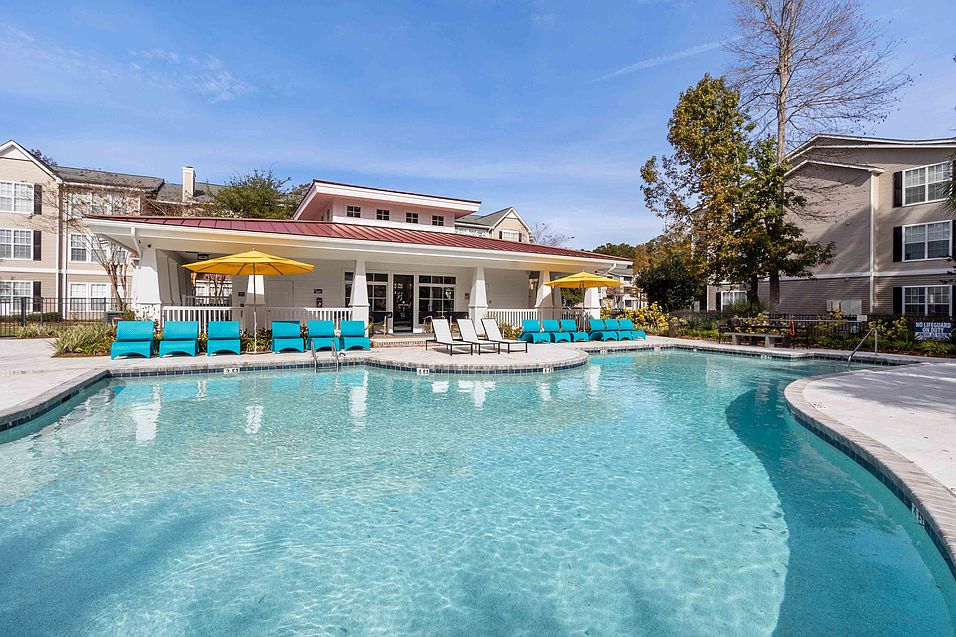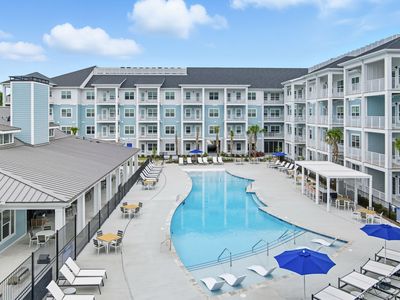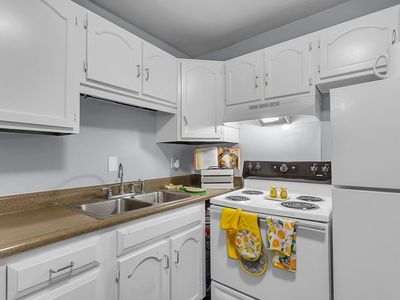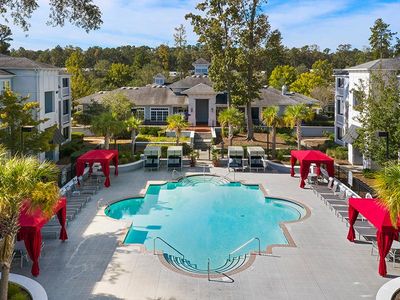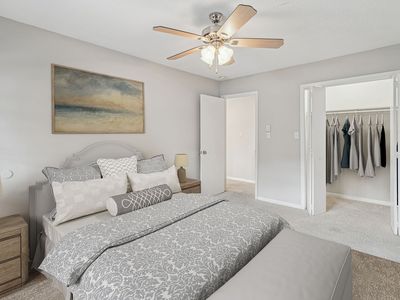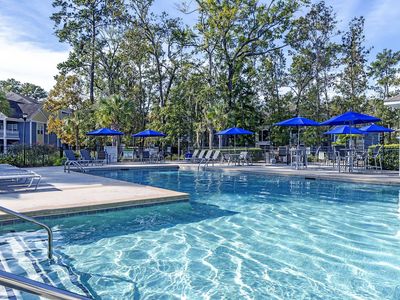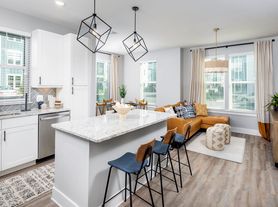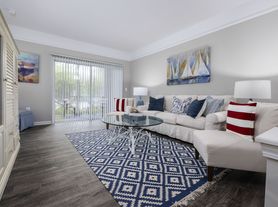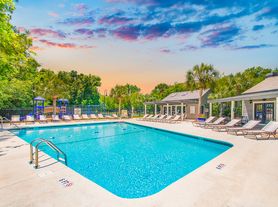Price shown is Base Rent. Residents are required to pay: At Application: Admin Fee ($200.00/unit); Application Fee ($75.00/applicant, nonrefundable); At Move-in: Security Deposit (Refundable) ($1000.00/unit); Utility-New Account Fee ($15.00/unit); Community Amenity Fee ($100.00/unit); At Move-out: Utility-Final Bill Fee ($20.00/unit); Monthly: Common Area-Electric (usage-based); Electric-3rd Party (usage-based); Water/Sewer (usage-based); Utility-Billing Admin Fee ($7.25/unit); Trash-Hauling (usage-based); Pest Control ($5.00/unit); Trash-Doorstep ($28.00/unit); Parking Lot Maintenance Fee ($5.00/unit); Renters Liability Insurance-3rd Party (varies). Please visit the property website for a full list of all optional and situational fees. Floor plans are artist's rendering. All dimensions are approximate. Actual product and specifications may vary in dimension or detail. Not all features are available in every rental home. Please see a representative for details.
Price shown is Base Rent. Residents are required to pay: At Application: Admin Fee($200.00/unit); Application Fee($75.00/applicant, Nonrefundable); At Move-in: Security Deposit (Refundable)($1000.00/unit); Utility-New Account Fee($15.00/unit); Community Amenity Fee($100.00/unit); At Move-out: Utility-Final Bill Fee($20.00/unit); Monthly: Trash-Hauling(Usage-Based); Utility-Billing Admin Fee($7.25/unit); Pest Control($5.00/unit); Trash-Doorstep($28.00/unit); Common Area-Electric(Usage-Based); Electric-3rd Party(Usage-Based); Water/Sewer(Usage-Based); Parking Lot Maintenance Fee($5.00/unit); Renters Liability Insurance-3rd Party(Varies). Please visit the property website for a full list of all optional and situational fees. Floor plans are artist's rendering. All dimensions are approximate. Actual product and specifications may vary in dimension or detail. Not all features are available in every rental home. Please see a representative for details.
Sail through the seasons at The Reserve at Wescott, our newly redesigned Summerville apartments. Relax in modern southern style, in a spacious home that's been upgraded with the features and finishes that make life a breeze, from the plank flooring beneath your feet to the soaring ceilings above. Make every day your own with a curated collection of the amenities you desire most, from our updated fitness center to the private lake with a quarter-mile walking loop. And with a location near Summerville, convenient to shops, eateries, entertainment, employment and more, you're sure to adore The Reserve at Wescott.
Special offer
- Special offer! Price shown is Base Rent, does not include non-optional fees and utilities. Review Building overview for details.
- Up to 1 MONTH FREE on select units! Some restrictions apply. See leasing professional for details.
Apartment building
1-3 beds
Pet-friendly
Detached garage
Air conditioning (central)
In-unit laundry (W/D)
Available units
Price may not include required fees and charges
Price may not include required fees and charges.
Unit , sortable column | Sqft, sortable column | Available, sortable column | Base rent, sorted ascending |
|---|---|---|---|
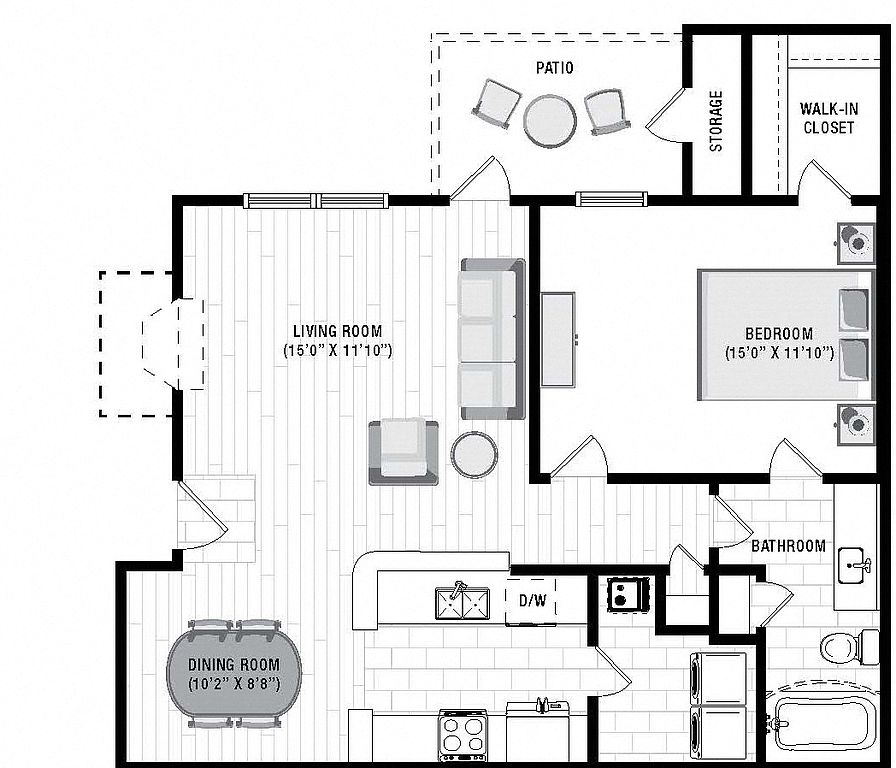 | 779 | Nov 23 | $1,334 |
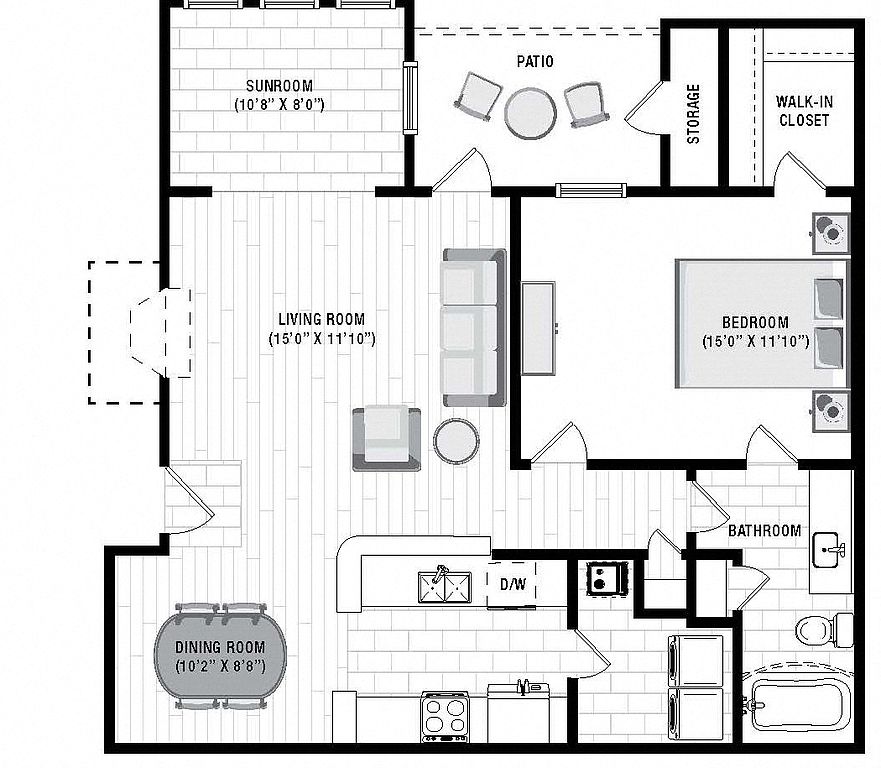 | 865 | Oct 17 | $1,393 |
 | 865 | Oct 17 | $1,393 |
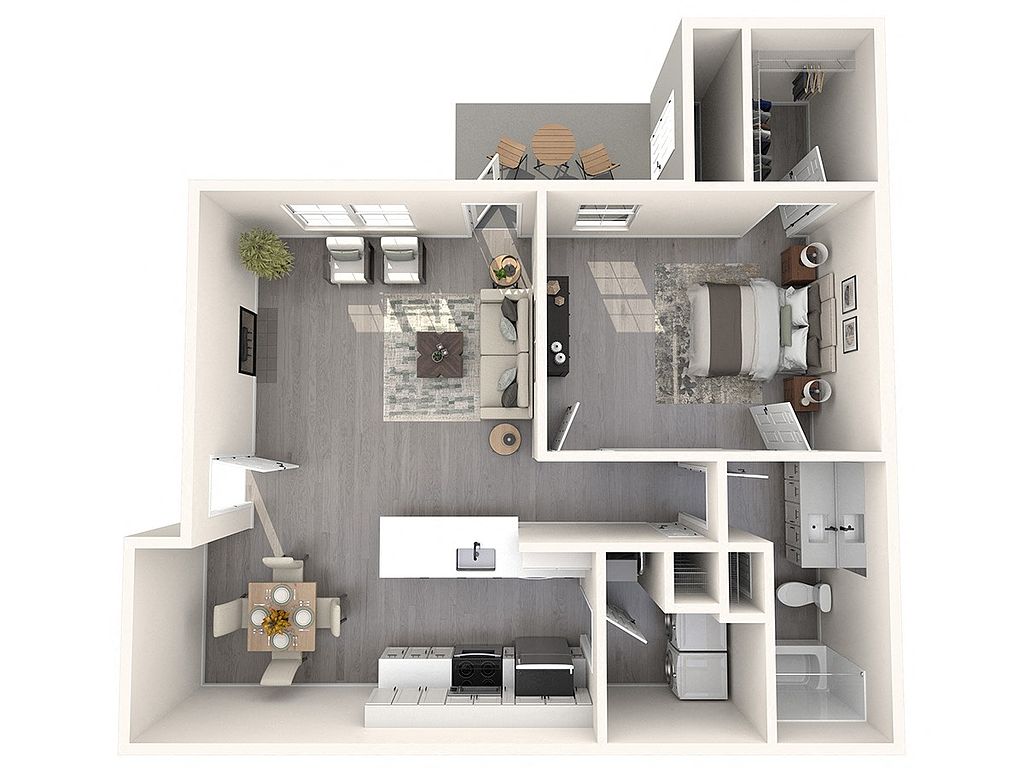 | 779 | Oct 3 | $1,399 |
 | 779 | Nov 28 | $1,399 |
 | 779 | Oct 3 | $1,399 |
 | 779 | Oct 4 | $1,409 |
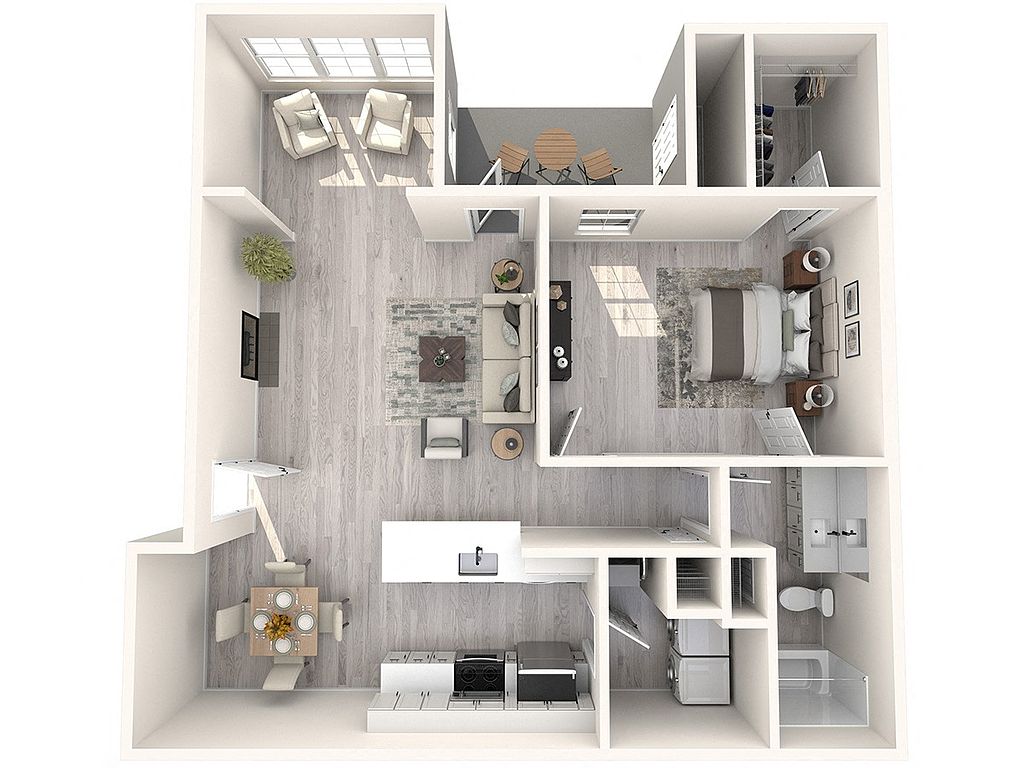 | 865 | Now | $1,493 |
 | 865 | Nov 6 | $1,528 |
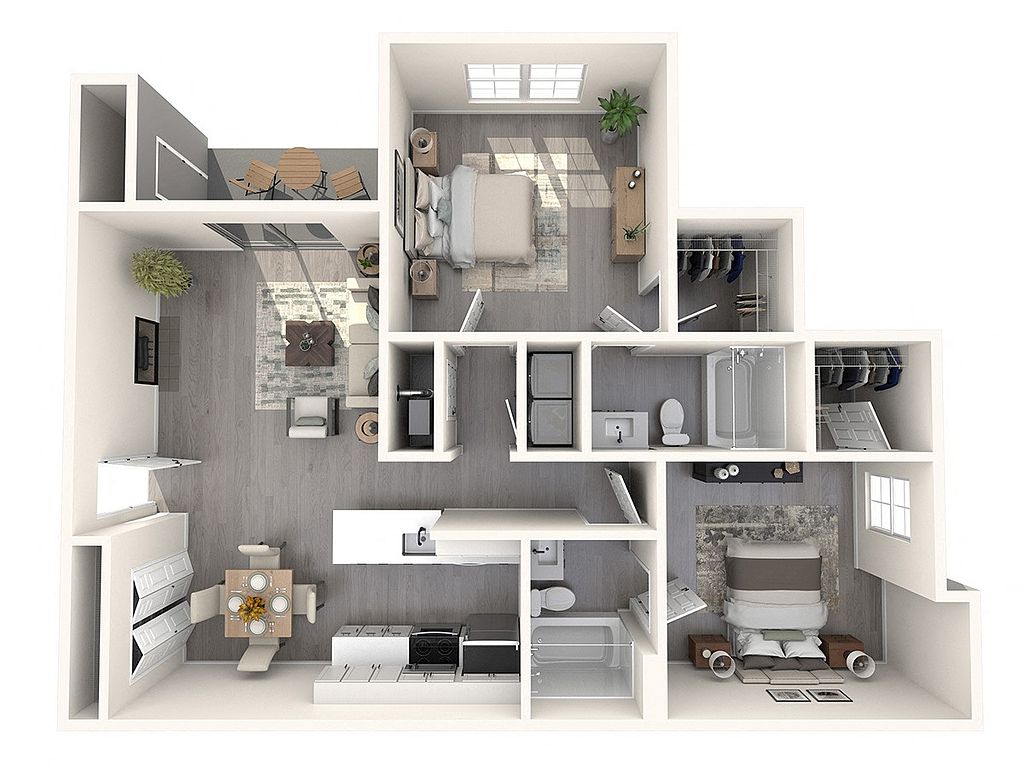 | 1,048 | Oct 3 | $1,624 |
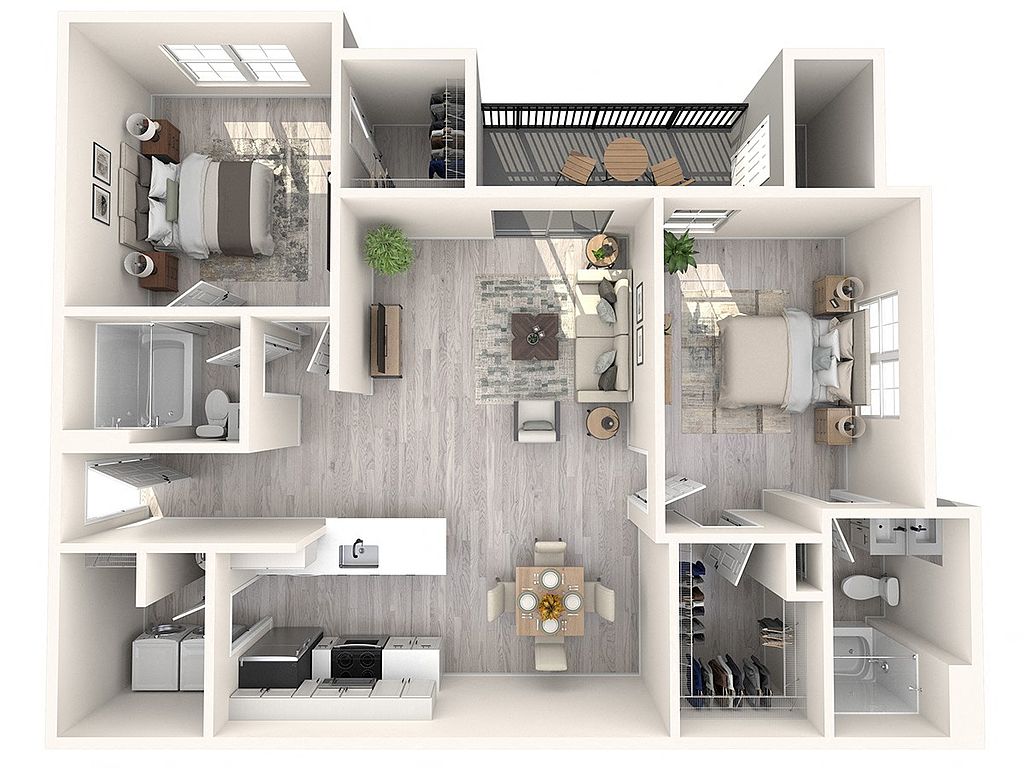 | 1,064 | Nov 14 | $1,644 |
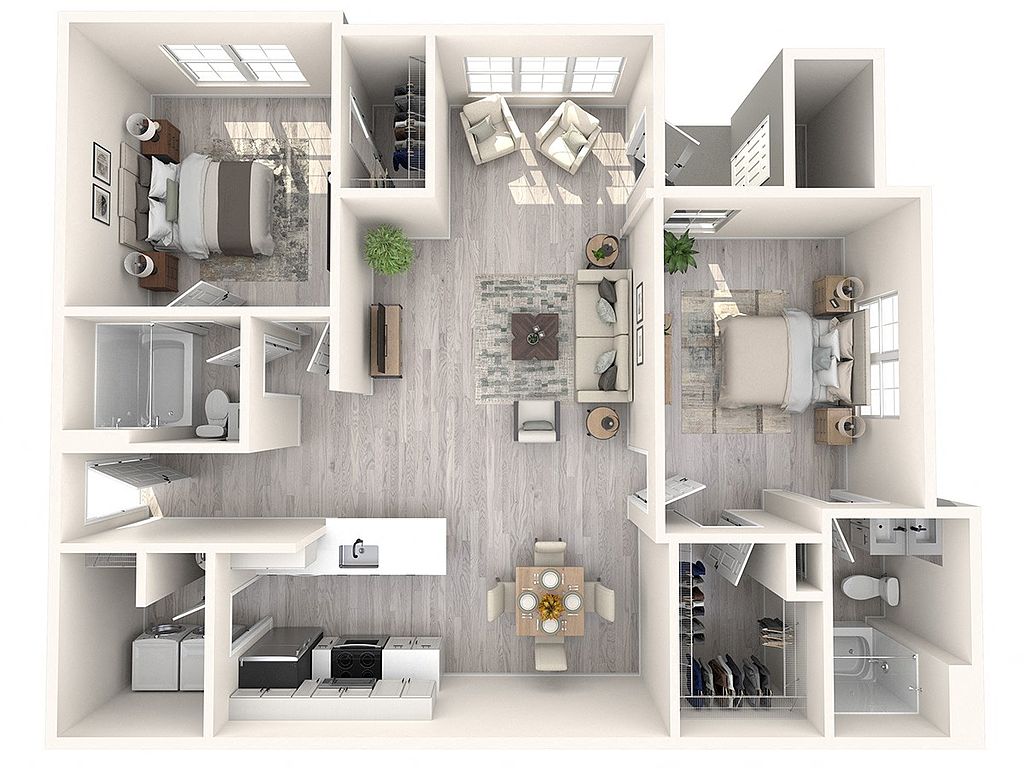 | 1,126 | Now | $1,719 |
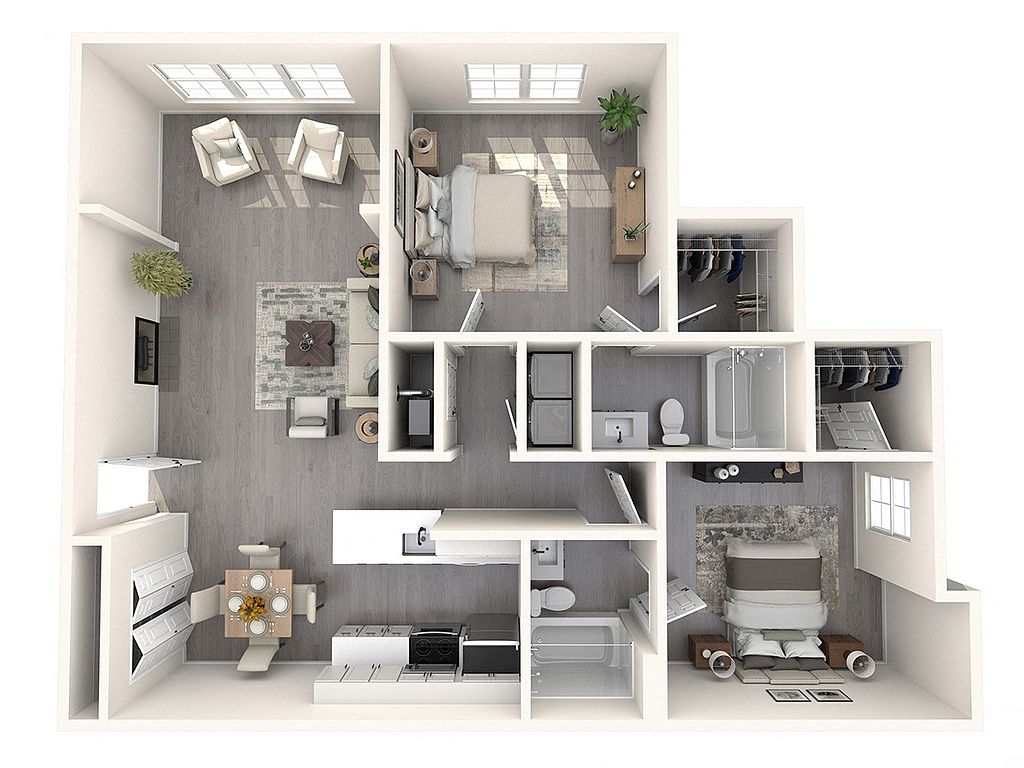 | 1,146 | Nov 26 | $1,724 |
 | 1,126 | Nov 14 | $1,754 |
 | 1,126 | Nov 7 | $1,789 |
What's special
Valet trash
Save time with valet trash
Valet trash is a rare feature. Less than 13% of buildings in Dorchester County have this amenity.
Soaring ceilingsPlank flooring
Property map
Tap on any highlighted unit to view details on availability and pricing
Use ctrl + scroll to zoom the map
Facts, features & policies
Building Amenities
Accessibility
- Disabled Access: Wheelchair Access for Select Units
Community Rooms
- Club House: Resident Clubhouse with Lounge Seating and Wraparo
- Fitness Center: Fitness Center with State-of-the-Art Equipment and
Other
- In Unit: In-Unit Washer and Dryer
- Swimming Pool: Resort-Style Swimming Pool
Outdoor common areas
- Barbecue: Outdoor Kitchen with BBQ Grilling Stations
- Garden: Garden Tubs
- Lawn: Oyster Shack with Fire Pit and Lawn Games
- Patio: Screened Patios or Balconies
- Sundeck: Sundeck and Pergola Lounge
Services & facilities
- On-Site Maintenance
- On-Site Management
- Pet Park: On-Site Bark Park
- Storage Space
- Valet Trash: Door-to-Door Valet Trash
View description
- Lake and Wooded Views for Select Units
- Water
- Waterfront Lake Views
Unit Features
Appliances
- Dishwasher
- Dryer: In-Unit Washer and Dryer
- Garbage Disposal: Disposal
- Microwave Oven: Mounted Microwave
- Refrigerator: Refrigerator with Ice Maker
- Washer: In-Unit Washer and Dryer
Cooling
- Ceiling Fan: Ceiling Fans
- Central Air Conditioning: Central Air Conditioning and Heating
Internet/Satellite
- Cable TV Ready: Cable Ready
- High-speed Internet Ready: High Speed Fiber Internet
Other
- Patio Balcony: Screened Patios or Balconies
Policies
Parking
- Detached Garage: Garage Lot
- Garage: Detached Garages Available
- Off Street Parking: Off Street Parking Available
- Parking Lot: Other
Lease terms
- 3, 4, 6, 7, 8, 9, 10, 11, 12, 13, 14, 15, 16
Pet essentials
- DogsAllowedMonthly dog rent$25One-time dog fee$350
- CatsAllowedMonthly cat rent$25One-time cat fee$350
Additional details
Pet screening is required. Pet rent is $25.00 per pet, per month. Pet fee: $350.00 for one pet, $600.00 for two. Call for details. Restrictions: Pet screening is required. Pet rent is $25.00 per pet, per month. Pet fee: $350.00 for one pet, $600.00 for two. Call for details.
Pet amenities
Pet Park: On-Site Bark Park
Special Features
- 24-hour Emergency Maintenance
- Coffee Bar
- Corporate Housing Available
- Designer Paint Scheme
- Detached Garages
- Dining Room
- Double Vanities In Select Units
- Electronic Thermostat
- Fireplaces In Select Units
- Flexible Rent Payment Options Through Flex
- Free Weights
- Handrails In Select Units
- Hardwood-style Plank Flooring
- High 9-foot Ceilings With Crown Molding
- Interior Decorative Columns
- Modern Interactive Outdoor Fitness Stations
- Newly Redesigned Apartment Homes
- Open Kitchens With Extended Bar
- Pantry
- Pet-friendly Community
- Private Entry
- Quartz Countertops
- Spacious Closets
- Stainless Steel Appliances
- Sunrooms In Select Units
- Vaulted Ceilings In Select Units
- Window Coverings And Double Pane Windows
Neighborhood: 29485
Areas of interest
Use our interactive map to explore the neighborhood and see how it matches your interests.
Travel times
Nearby schools in Summerville
GreatSchools rating
- 6/10Fort Dorchester Elementary SchoolGrades: PK-5Distance: 1 mi
- 6/10Oakbrook Middle SchoolGrades: 6-8Distance: 0.7 mi
- 8/10Fort Dorchester High SchoolGrades: 9-12Distance: 2 mi
Frequently asked questions
What is the walk score of The Reserve at Wescott?
The Reserve at Wescott has a walk score of 11, it's car-dependent.
What schools are assigned to The Reserve at Wescott?
The schools assigned to The Reserve at Wescott include Fort Dorchester Elementary School, Oakbrook Middle School, and Fort Dorchester High School.
Does The Reserve at Wescott have in-unit laundry?
Yes, The Reserve at Wescott has in-unit laundry for some or all of the units.
What neighborhood is The Reserve at Wescott in?
The Reserve at Wescott is in the 29485 neighborhood in Summerville, SC.
What are The Reserve at Wescott's policies on pets?
This building has a one time fee of $350 and monthly fee of $25 for cats. This building has a one time fee of $350 and monthly fee of $25 for dogs.
Does The Reserve at Wescott have virtual tours available?
Yes, 3D and virtual tours are available for The Reserve at Wescott.
There are 9+ floor plans availableWith 173% more variety than properties in the area, you're sure to find a place that fits your lifestyle.
