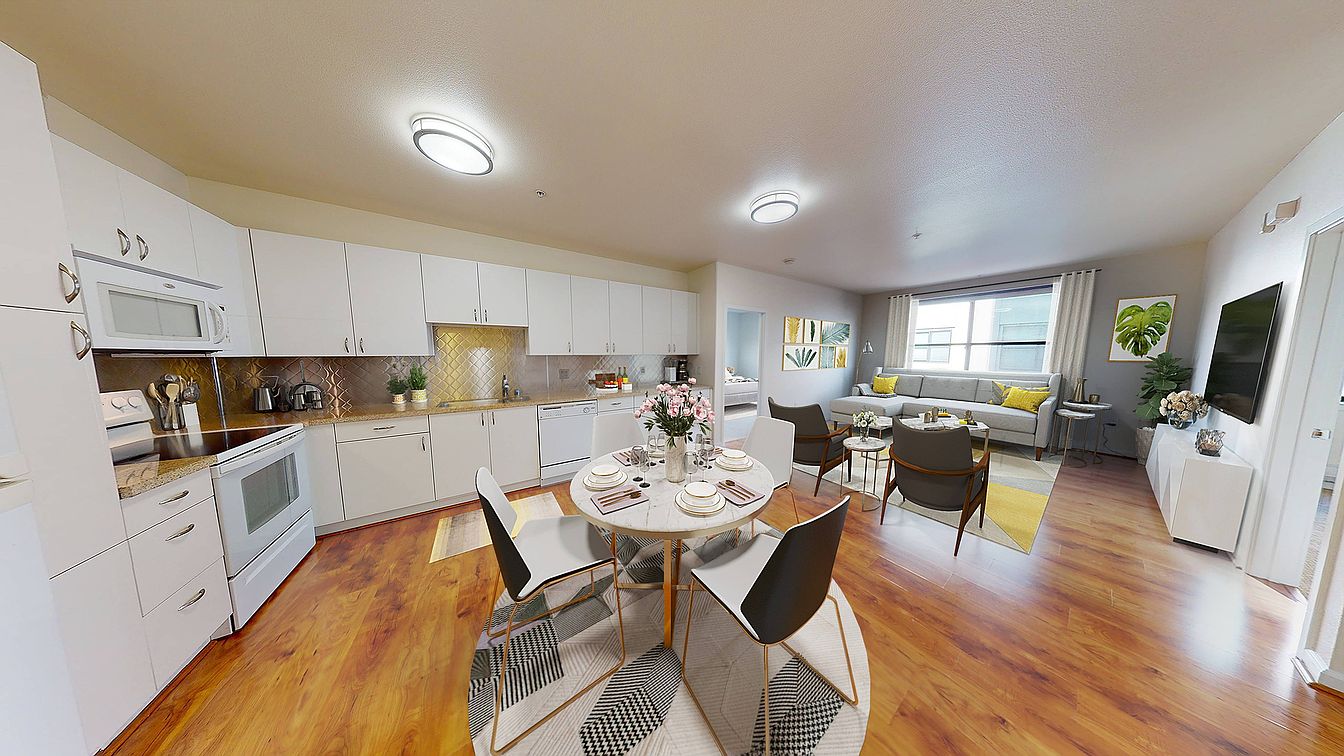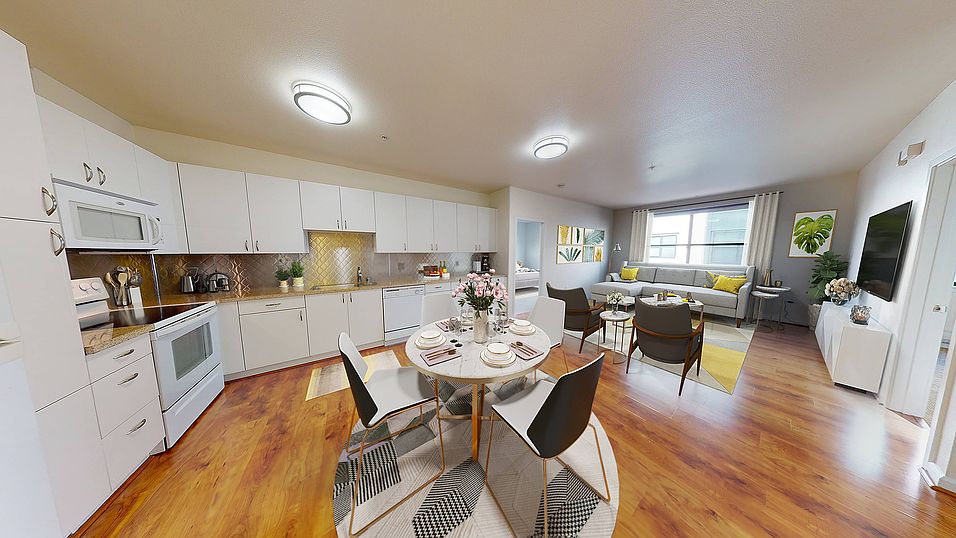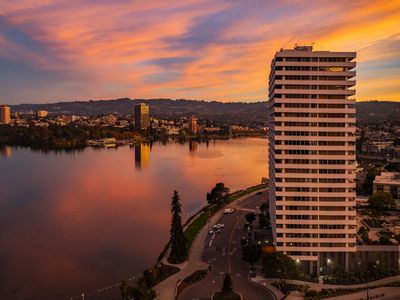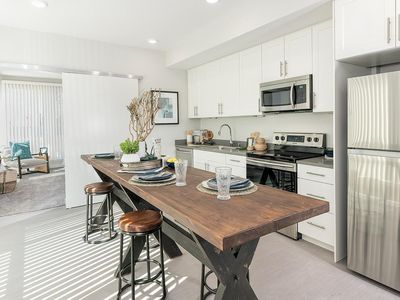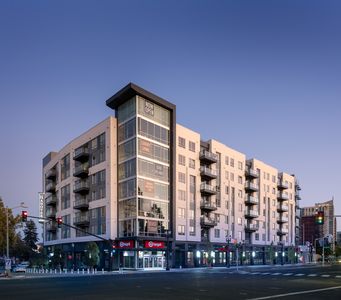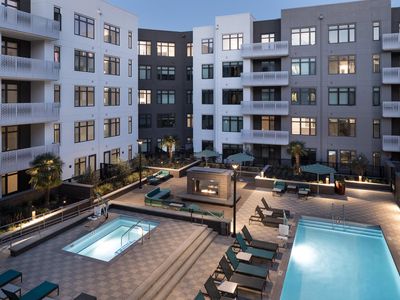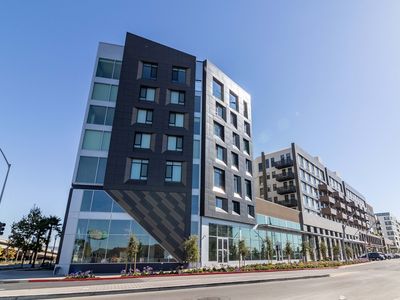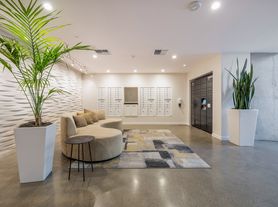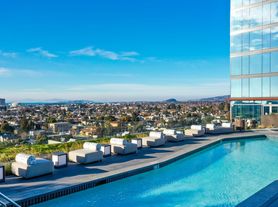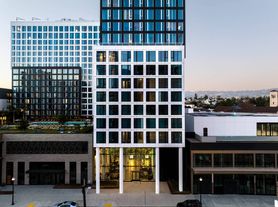Kitchen Layout
Enjoy up to 6 weeks of rent free living when you move in by 02/28/26! PLUS, enjoy an additional $500 look and lease bonus on select homes when you apply within 48 hours of your first tour! *Restrictions apply
Available units
Unit , sortable column | Sqft, sortable column | Available, sortable column | Base rent, sorted ascending |
|---|---|---|---|
 | 650 | Mar 3 | $2,393 |
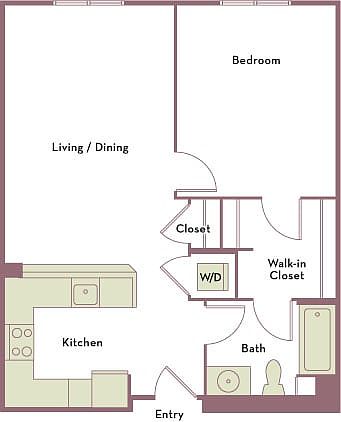 | 649 | Feb 5 | $2,467 |
 | 776 | Mar 4 | $2,512 |
 | 776 | Feb 5 | $2,517 |
 | 776 | Now | $2,547 |
 | 776 | Now | $2,562 |
 | 776 | Feb 11 | $2,597 |
 | 715 | Now | $2,602 |
 | 776 | Feb 4 | $2,637 |
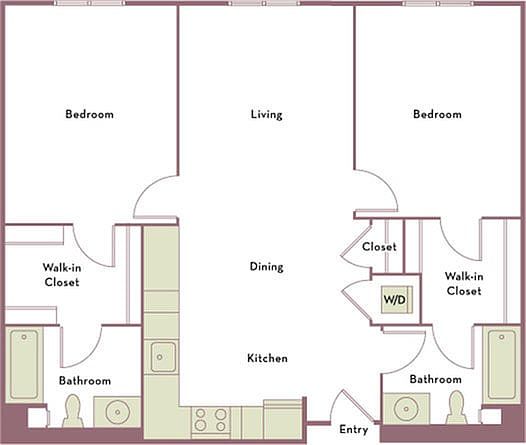 | 1,085 | Now | $2,890 |
 | 1,085 | Now | $2,893 |
 | 1,085 | Now | $2,986 |
 | 1,085 | Feb 5 | $2,998 |
 | 1,085 | Now | $3,001 |
 | 1,085 | Now | $3,001 |
What's special
3D tours
 The Uptown | B02 | 2BD | 2BA | 1085 SF |
The Uptown | B02 | 2BD | 2BA | 1085 SF | The Uptown | C03 | 3BD| 2BA | 1458 SF |
The Uptown | C03 | 3BD| 2BA | 1458 SF | The Uptown | B02 | 2BD | 2BA | 1085 SF |
The Uptown | B02 | 2BD | 2BA | 1085 SF | The Uptown | S01 | Studio | 1BA | 525 SF |
The Uptown | S01 | Studio | 1BA | 525 SF | The Uptown | S02 | Studio | 1BA | 650 SF |
The Uptown | S02 | Studio | 1BA | 650 SF | The Uptown | A02 | 1BD | 1BA | 649 SF |
The Uptown | A02 | 1BD | 1BA | 649 SF | The Uptown | S04 | Studio | 1BA | 776 SF |
The Uptown | S04 | Studio | 1BA | 776 SF | The Uptown | C04 | 3BD | 2BA | 1534 SF |
The Uptown | C04 | 3BD | 2BA | 1534 SF | The Uptown
The Uptown
Property map
Tap on any highlighted unit to view details on availability and pricing
Facts, features & policies
Building Amenities
Community Rooms
- Fitness Center
- Lounge: Outdoor lounge with grilling, dining and fireplace
- Theater: Theater room
Other
- Swimming Pool
Security
- Controlled Access: Controlled-access building entry
Services & facilities
- Package Service: Package lockers
- Storage Space: Cold room for deliveries is available
Unit Features
Other
- Balcony: Private patio/balcony
- Built-In Butcher Blocks In Kitchen
- Choose Between Our Telegraph, Thomas Berkley Or William Residences
- Contemporary Light Maple Or Warm Cherry Flooring
- Dark Espresso, Light Maple Or White Custom Cabinetry
- Designer Pendant And Track Lighting
- Granite Kitchen And Bath Countertops
- Large Closet In Primary Bedroom
- Open Kitchens With Counter Seating And Island Options
- Patio Balcony: Private patio/balcony
- The Uptown Offers Three Distinct Living Options. Which One Are You?
Policies
Lease terms
- 12 months, 13 months, 14 months
Pet essentials
- DogsAllowedNumber allowed2Weight limit (lbs.)120Monthly dog rent$50
- CatsAllowedNumber allowed2Weight limit (lbs.)120Monthly cat rent$50
Restrictions
Special Features
- 24-Hr. Attended Front Desk
- 24-Hr. Emergency Maintenance
- 5 Beautiful Courtyards Featuring Japanese Style Gardens
- 96 Walk Score - We'Re In The Middle Of It All!
- Artwork Displays By Local Artists In Lobby And Common Areas
- Beautiful Water Features
- Chef'S Display Kitchen For Entertaining
- Flexible Payment Schedules Available On Approved Credit, Powered By Flex
- Leed Silver Certified Community
- Minutes To Galleries, Theaters And Restaurants
- On-Time Rental Payment Reporting Through Rentplus
- One Block From Ac-Transit And Bart Stations
- Public Art Exhibit And Park
- Uptown Arts & Entertainment District Neighborhood
Neighborhood: San Pablo Gateway
Areas of interest
Use our interactive map to explore the neighborhood and see how it matches your interests.
Travel times
Walk, Transit & Bike Scores
Nearby schools in Oakland
GreatSchools rating
- 2/10Westlake Middle SchoolGrades: 6-8Distance: 0.7 mi
- 3/10Metwest High SchoolGrades: 9-12Distance: 1.3 mi
- NAHome And Hospital ProgramGrades: K-12Distance: 2 mi
Frequently asked questions
The Uptown has a walk score of 99, it's a walker's paradise.
The Uptown has a transit score of 85, it has excellent transit.
The schools assigned to The Uptown include Westlake Middle School, Metwest High School, and Home And Hospital Program.
The Uptown is in the San Pablo Gateway neighborhood in Oakland, CA.
Cats are allowed, with a maximum weight restriction of 120lbs. A maximum of 2 cats are allowed per unit. This building has monthly fee of $50 for cats. Dogs are allowed, with a maximum weight restriction of 120lbs. A maximum of 2 dogs are allowed per unit. This building has monthly fee of $50 for dogs.
Yes, 3D and virtual tours are available for The Uptown.


