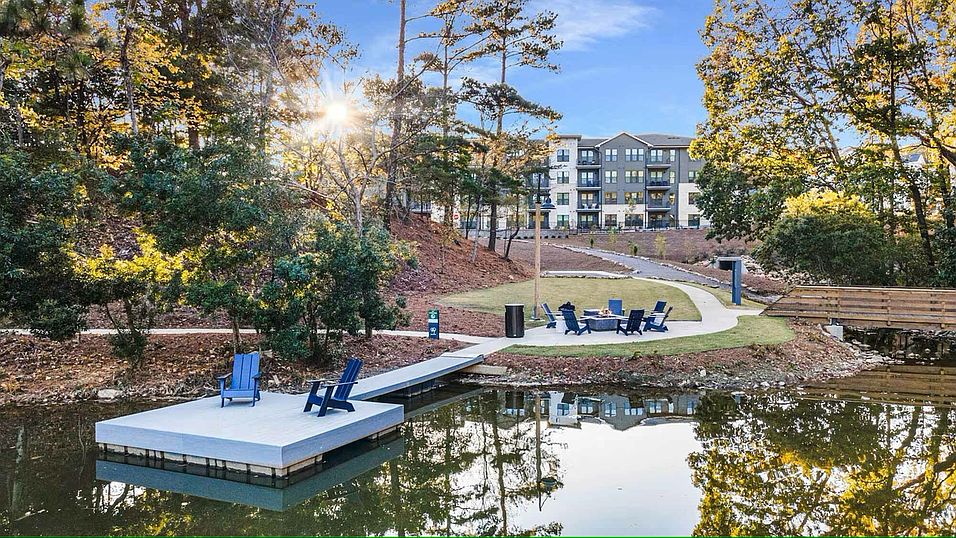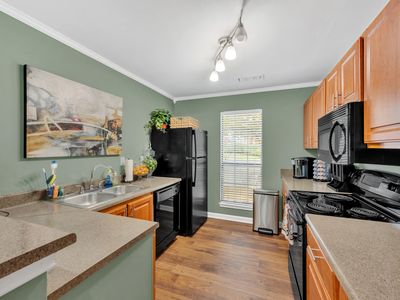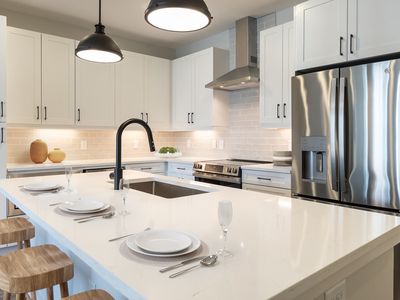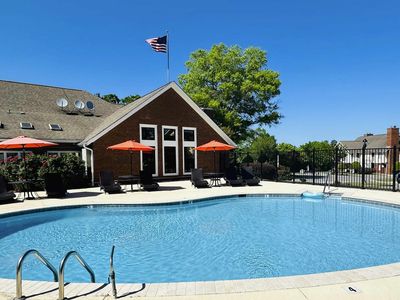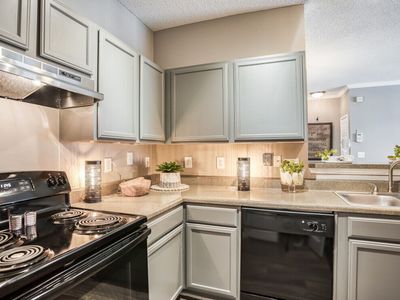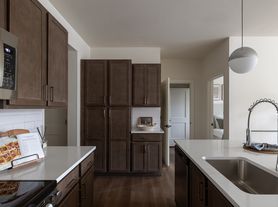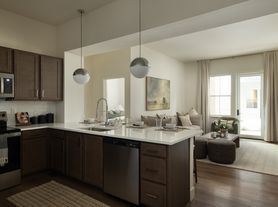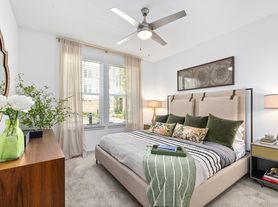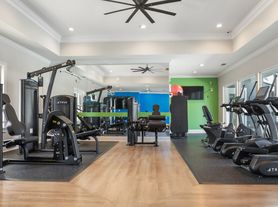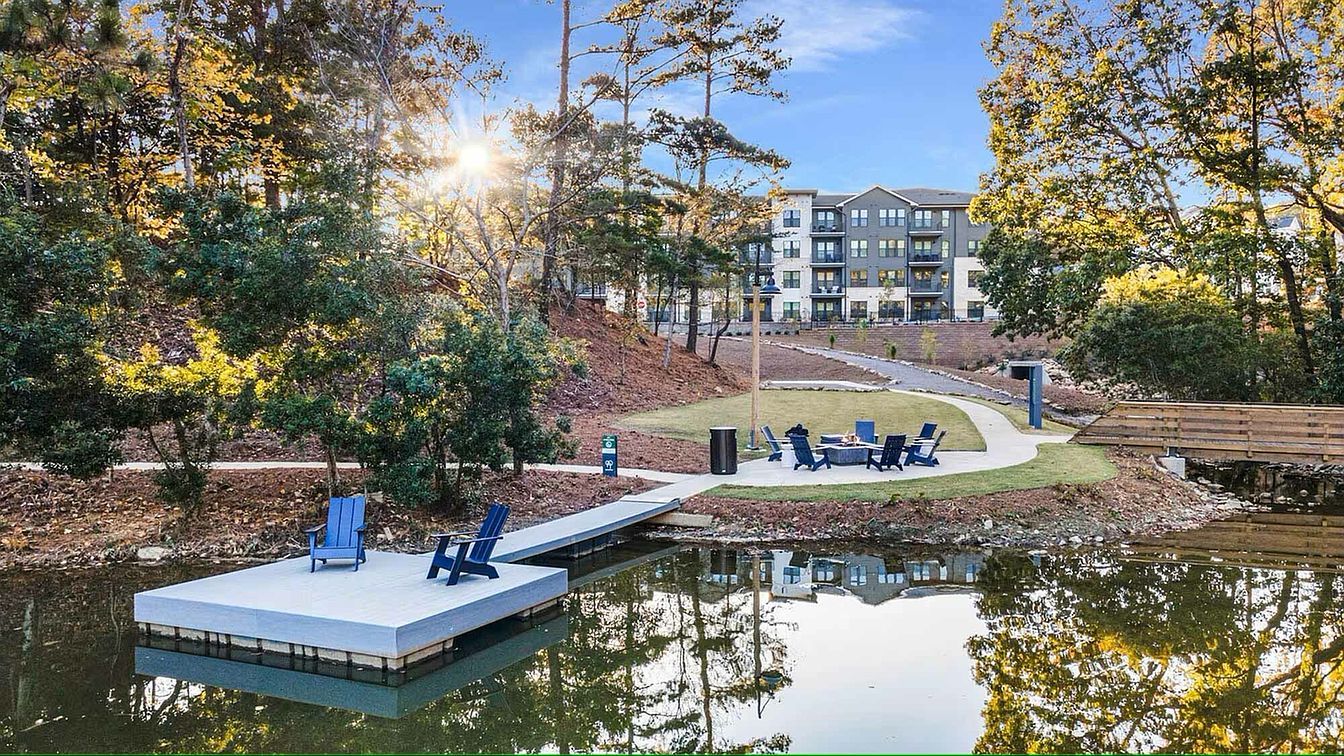
- Special offer! Enjoy Two Months Free + Up To A $1,000 Gift Card!: Contact us for Details.
Available units
Unit , sortable column | Sqft, sortable column | Available, sortable column | Base rent, sorted ascending |
|---|---|---|---|
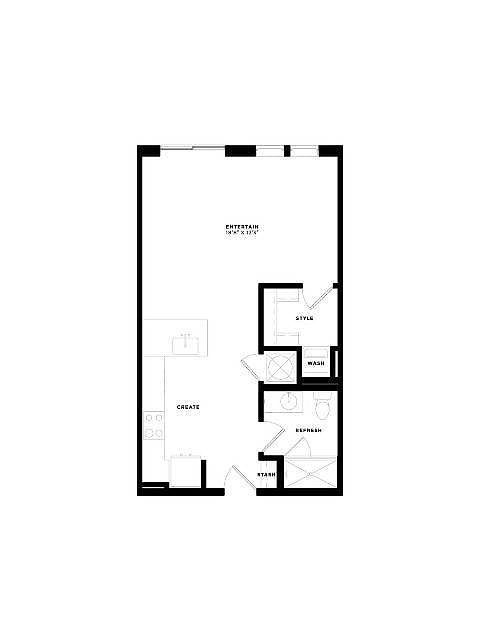 | 593 | Now | $1,419 |
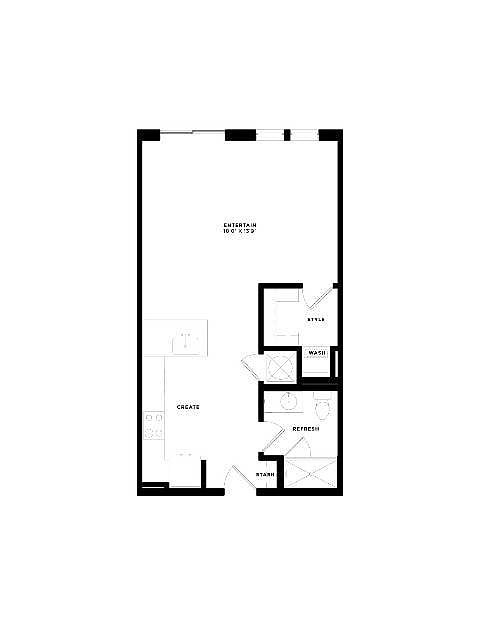 | 621 | Now | $1,429 |
 | 593 | Now | $1,484 |
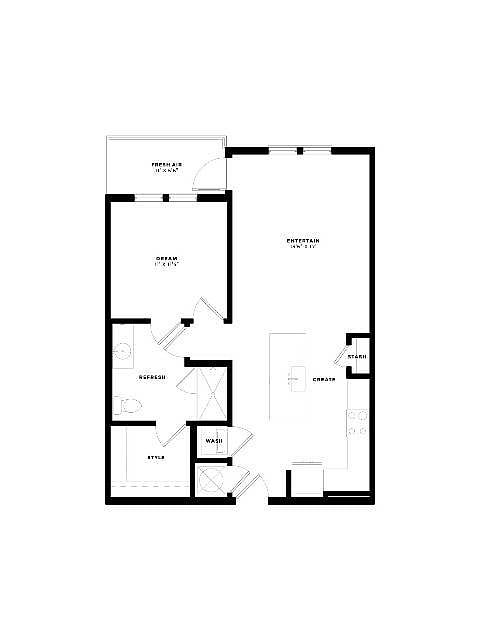 | 754 | Dec 27 | $1,499 |
 | 593 | Dec 6 | $1,555 |
 | 621 | Jan 10 | $1,575 |
 | 621 | Now | $1,585 |
 | 621 | Jan 24 | $1,585 |
 | 754 | Dec 2 | $1,599 |
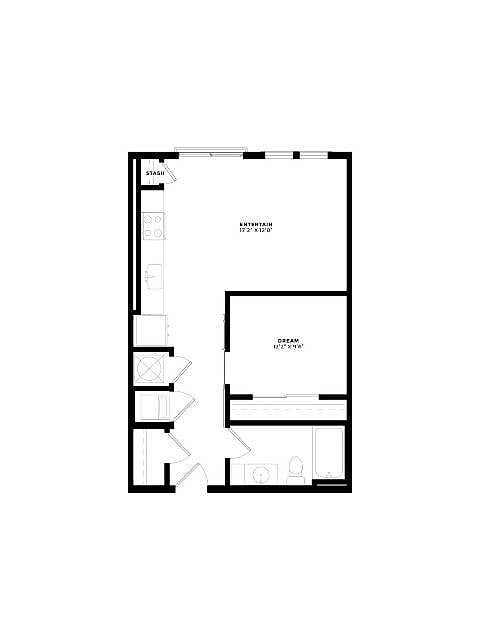 | 636 | Nov 24 | $1,645 |
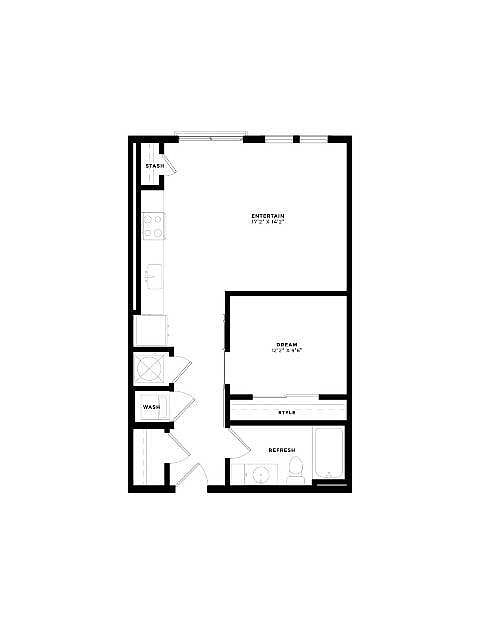 | 667 | Jan 27 | $1,660 |
 | 636 | Jan 7 | $1,665 |
 | 667 | Dec 26 | $1,670 |
 | 636 | Dec 27 | $1,675 |
 | 754 | Now | $1,699 |
What's special
| Day | Open hours |
|---|---|
| Mon - Fri: | 10 am - 6 pm |
| Sat: | 10 am - 5 pm |
| Sun: | 1 pm - 5 pm |
Facts, features & policies
Building Amenities
Community Rooms
- Club House: Open-Concept, Two-Story Clubroom
- Lounge: Lakeside Fire Pit with Lounge Seating
Other
- In Unit: Whirlpool Washer & Dryer in Every Home
- Swimming Pool: Resort-Style Saltwater Pool with Lounging Shelf
Outdoor common areas
- Barbecue
- Patio: Inviting Balconies & Patios in Select Homes
- Trail: Expansive Natural Hiking Trail System
Services & facilities
- Elevator: Elevators in Every Building
- Package Service: Designer Lighting Package
Unit Features
Appliances
- Dryer: Whirlpool Washer & Dryer in Every Home
- Washer: Whirlpool Washer & Dryer in Every Home
Cooling
- Air Conditioning: Air-Conditioning
Flooring
- Tile: Glass-Encased Shower with Tile Surround
Other
- Culinary-inspired Kitchens With Granite Countertops & Islands
- Distinguished Kohler Plumbing Fixtures
- Hardwood-style Flooring In Living Area
- Patio Balcony: Inviting Balconies & Patios in Select Homes
- Spacious Studio, 1, 2 And 3 Bedroom Apartments
- Whirlpool Appliances & Oversized Undermount Kitchen Sink
Policies
Parking
- Garage: Convenient Parking Garage
Lease terms
- 6 months, 7 months, 8 months, 9 months, 10 months, 11 months, 12 months, 13 months, 14 months, 15 months
Pet essentials
- DogsAllowedNumber allowed2Weight limit (lbs.)100Monthly dog rent$25One-time dog fee$350
- CatsAllowedNumber allowed2Weight limit (lbs.)50Monthly cat rent$25One-time cat fee$350
Restrictions
Special Features
- Amenity Greenspace With Outdoor Gaming
- Ev Charging Stations
- Gate: Controlled Access
- Outdoor Entertaining Area With Tv
- Planned Fitness Classes
- Resident Market
- The Cove A Spring-fed Lake With Dock
Neighborhood: 35243
Areas of interest
Use our interactive map to explore the neighborhood and see how it matches your interests.
Travel times
Walk, Transit & Bike Scores
Nearby schools in Birmingham
GreatSchools rating
- 7/10Avondale Elementary SchoolGrades: PK-5Distance: 5.5 mi
- 1/10We Putnam Middle School-MagnetGrades: 6-8Distance: 6.1 mi
- 1/10Woodlawn High School-MagnetGrades: 9-12Distance: 7 mi
Frequently asked questions
Tributary Rise has a walk score of 27, it's car-dependent.
Tributary Rise has a transit score of 18, it has minimal transit.
The schools assigned to Tributary Rise include Avondale Elementary School, We Putnam Middle School-Magnet, and Woodlawn High School-Magnet.
Yes, Tributary Rise has in-unit laundry for some or all of the units.
Tributary Rise is in the 35243 neighborhood in Birmingham, AL.
Dogs are allowed, with a maximum weight restriction of 100lbs. A maximum of 2 dogs are allowed per unit. This building has a one time fee of $350 and monthly fee of $25 for dogs. Cats are allowed, with a maximum weight restriction of 50lbs. A maximum of 2 cats are allowed per unit. This building has a one time fee of $350 and monthly fee of $25 for cats.

