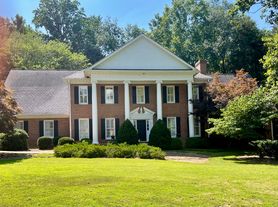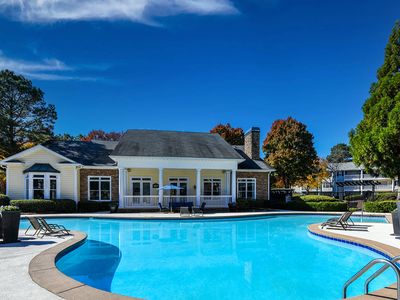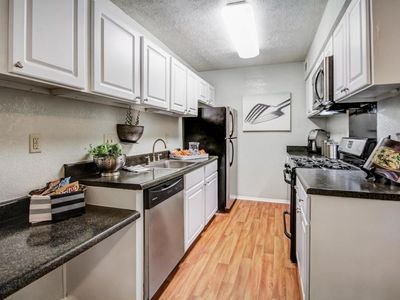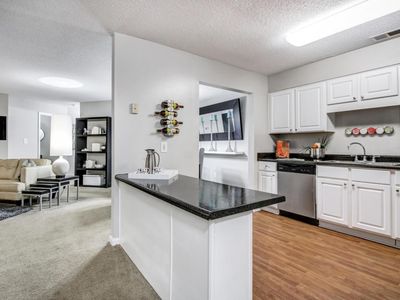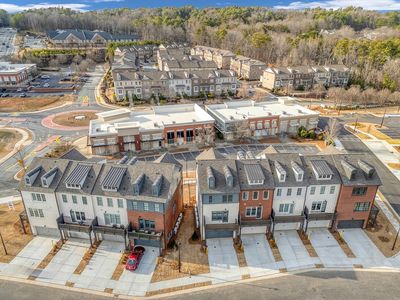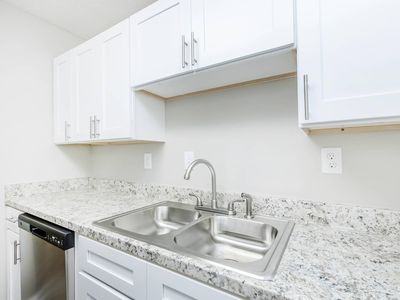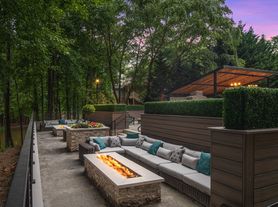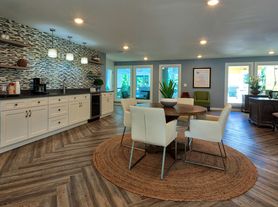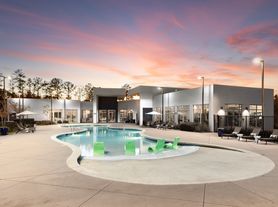This Home features 2 Primary Bedrooms with on Suite Bathroom,1 on the Main and 1 Upstairs. In addition to the Primary upstairs there are 4 additional Bedrooms with 2 Jack & Jill Bathrooms. Pictures of 2 Bedrooms are currently used as Office and Media Room.Also there is 1 Full Bathroom on the Terrance Level and 2 1/2 Bathrooms on the Main Level. "See last photo for Floor Plan"
The Front entrance features a 2 story Foyer with Tray Ceiling and a Sweeping Staircase over a Marble floor.
Amenities included: 3 Central Air, and Heat Systems, Hardwood floors, Carpeted Bedrooms and Back Staircase.All Bedrooms have Walk-in Custom Builtin Closets..In addition there is an upstairs Large Cedar Storage with Custom Builtin Closet.
This Home features a Large Primary Bedroom on the Main with Seating area and Fireplace, Trey Ceiling with Large Crown Moulding. Main Primary Bathroom with ,His & Her separate Sinks in Cabinets with Doors and Drawers. Main Primary Bathroom has His & Hers Closets with Custom Builtins. Main Primary Spa Bathroom with separate Jetted Tub, Floating Commode and Multi water feature Shower.
The Large Family Room features a Wet Bar, Powder Room Half Bathroom,Fireplace,Thick Crown Moulding, Chair Rail, Custom Judges Paneling, Custom builtin Cabinets and Book Shelves with French Glass Doors leading outside to deck.
The Formal Dinning Room has Crown Molding, Chair Rail and dimmable wall sconces.
The Music Room features Crown Moulding, Custom Judges Wall Paneling and Fireplace.
The Kitchen has Stainless Steel Appliance's including Dish washer, Gas Jenair Cook Top with wall Pot filler, Double sink with Disposal, Hot & Cold filtered water tap,Builtin Wall Convection Oven with Microwave, Builtin Sub Zero Refrigerator/Freezer in Updated kitchen with Island. All Cabinets in Kitchen are Cherry Wood with Full Upright Pantry Cabinets and Granite Countertops.
There is a Large Eat in area off Kitchen with Half Bathroom, Bay window and large Arched opening into the Sunroom.The Laundry Room has Sink with overhead Cabinets,Closet and Electronic Bluetooth Washer & Dryer.
An Arched opening into the Mud room features Granite counter and Door leading to Friends and Family outside covered Porch entry.
The Sunroom with floor to ceiling windows with transom's, has Glass French Doors leading out to a 3 Level Deck,the Sunroom also has a Brick Accent wall, Coffered Crown Ceiling, McKenzie Child's Wall Sconces,Arched opening pass through from kitchen, Granite counter with built in Wine Refrigerator, and built in wall wine glass cabinet with under counter Custom storage cabinets.
This Home has a 2- Car Garage with built in shelving leading into kitchen.
The Finished Terrace level features a Fireplace, Pool Table, Complete full Custom Kitchen,with Full Bathroom, Butlers Pantry and Glass French Doors leading outside to Large covered Patio area.
This Home has a Full Basement with lots of storage.
The Landscaped Backyard features Grass inside a Circular Rock Wall and a Large 3-Level Deck with Gas Grill.
Date Available: September 2025. $12,000.00 per month rent Non Furnished.
"See last photo for Floor Plan"
Home is Non Furnished. Some Fixtures not Included.Owner pays for Lawn Care, irrigation Water, Basic Internet with Whole house Alarm System, Garbage pick up, HOA, and Quarterly Pest control. No smoking, or vaping, allowed at, on, or inside the property.
1640 Lazy River Ln
Atlanta, GA 30350
Apartment building
6 beds
In-unit dryer
Available units
This building may have units for rent. Select a unit to contact.
What's special
Marble floorLandscaped backyardDimmable wall sconcesLarge eat in areaFull basementSweeping staircaseHardwood floors
Facts, features & policies
Unit features
Appliances
- Dishwasher
- Dryer
- Oven
- Refrigerator
- Washer
Flooring
- Carpet
- Hardwood
- Tile
Neighborhood: 30350
Areas of interest
Use our interactive map to explore the neighborhood and see how it matches your interests.
Travel times
Walk, Transit & Bike Scores
0 / 100
No Nearby TransitNearby schools in Atlanta
GreatSchools rating
- 5/10Dunwoody Springs Elementary SchoolGrades: PK-5Distance: 1.4 mi
- 5/10Sandy Springs Charter Middle SchoolGrades: 6-8Distance: 1.4 mi
- 6/10North Springs Charter High SchoolGrades: 9-12Distance: 3.1 mi
Market Trends
Rental market summary
The average rent for all beds and all property types in Atlanta, GA is $1,950.
Average rent
$1,950
Month-over-month
+$1
Year-over-year
-$250
Available rentals
308
Frequently asked questions
What schools are assigned to 1640 Lazy River Ln?
The schools assigned to 1640 Lazy River Ln include Dunwoody Springs Elementary School, Sandy Springs Charter Middle School, and North Springs Charter High School.
Does 1640 Lazy River Ln have in-unit laundry?
Yes, 1640 Lazy River Ln has in-unit laundry for some or all of the units.
What neighborhood is 1640 Lazy River Ln in?
1640 Lazy River Ln is in the 30350 neighborhood in Atlanta, GA.
