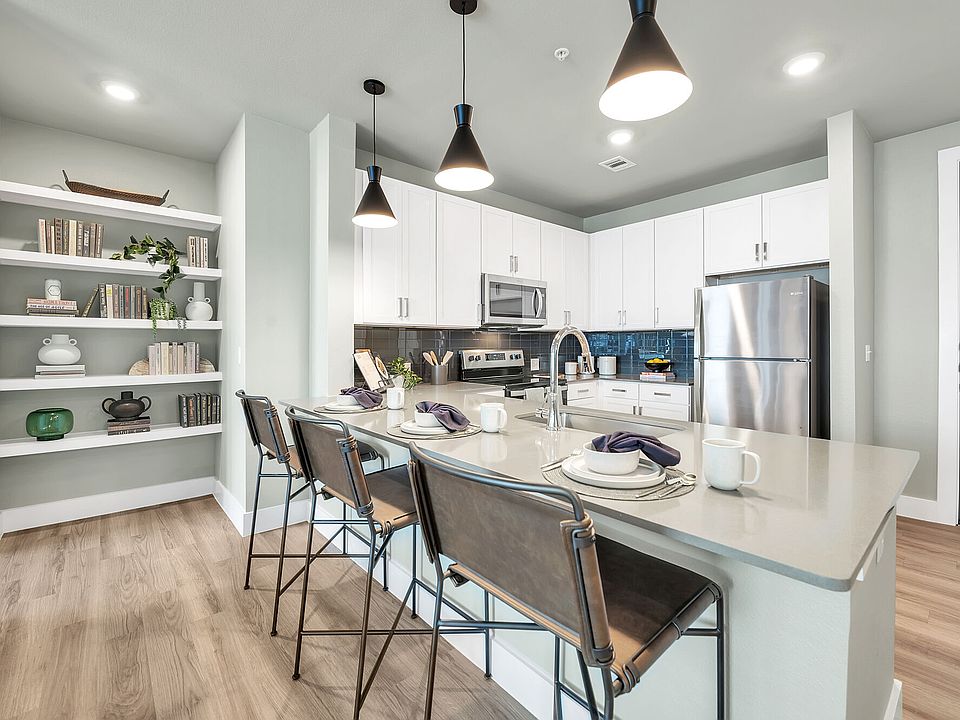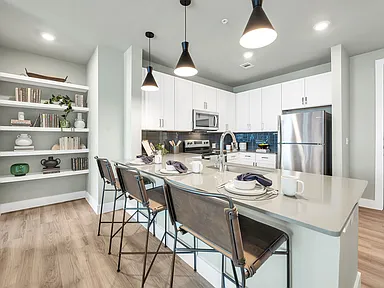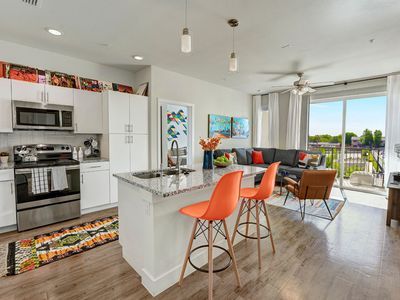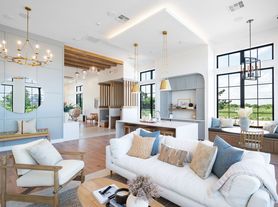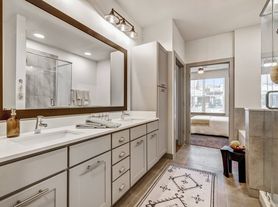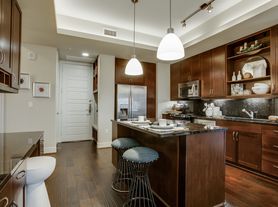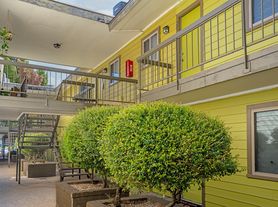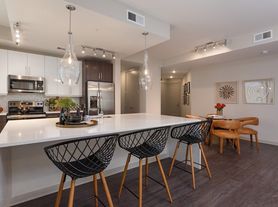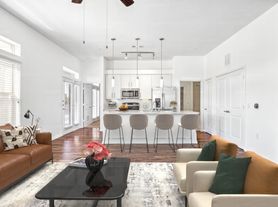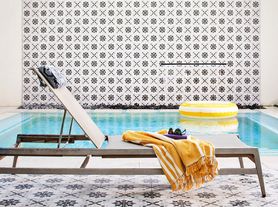Urban East
6400 E Riverside Dr, Austin, TX 78741
- Special offer! Price shown is Base Rent, does not include non-optional fees and utilities. Review Building overview for details.
Available units
Unit , sortable column | Sqft, sortable column | Available, sortable column | Base rent, sorted ascending |
|---|---|---|---|
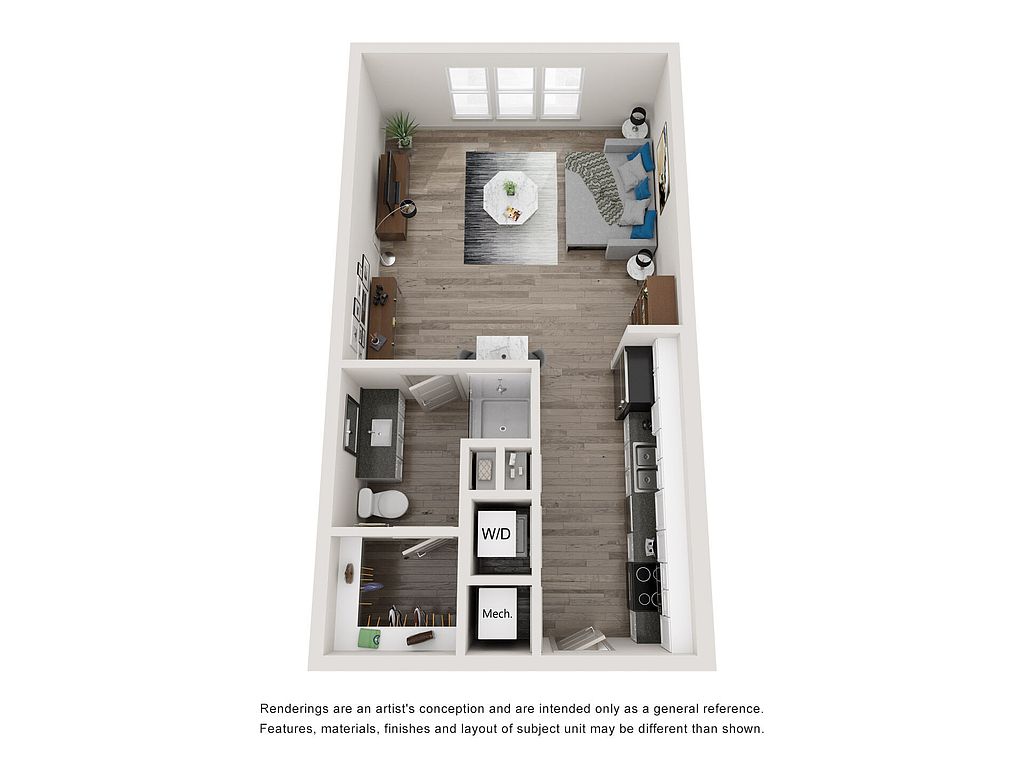 | 585 | Now | $1,300 |
 | 585 | Now | $1,300 |
 | 585 | Now | $1,300 |
 | 531 | Now | $1,300 |
 | 585 | Now | $1,300 |
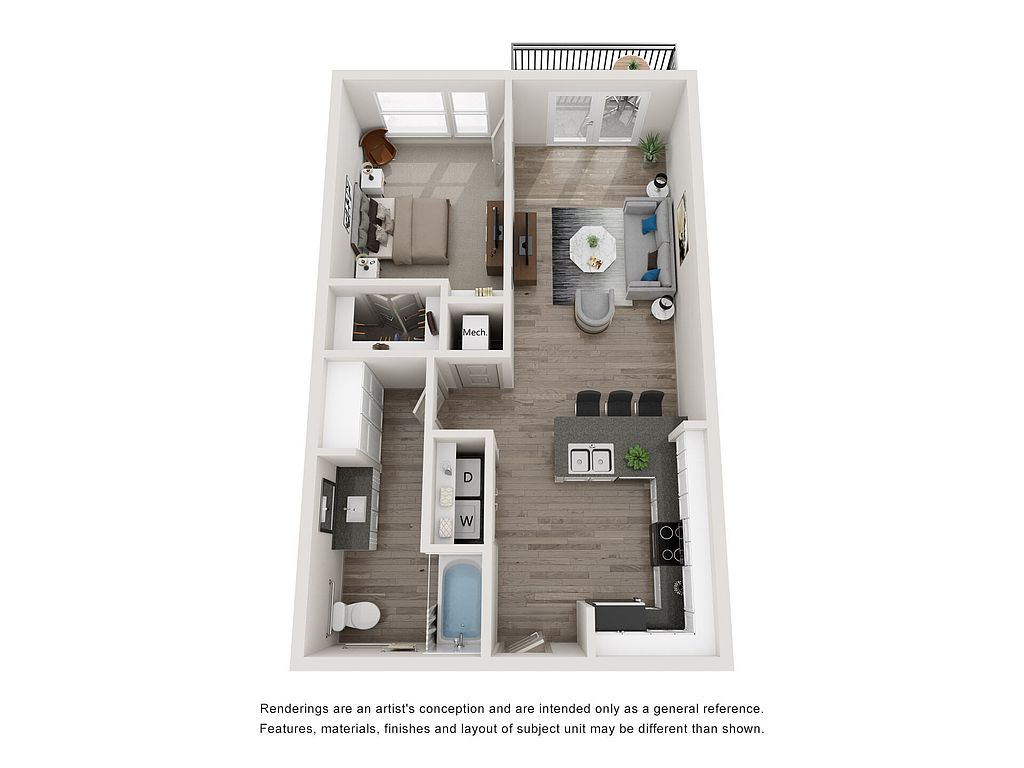 | 661 | Now | $1,310 |
 | 737 | Now | $1,320 |
 | 737 | Now | $1,320 |
 | 737 | Now | $1,375 |
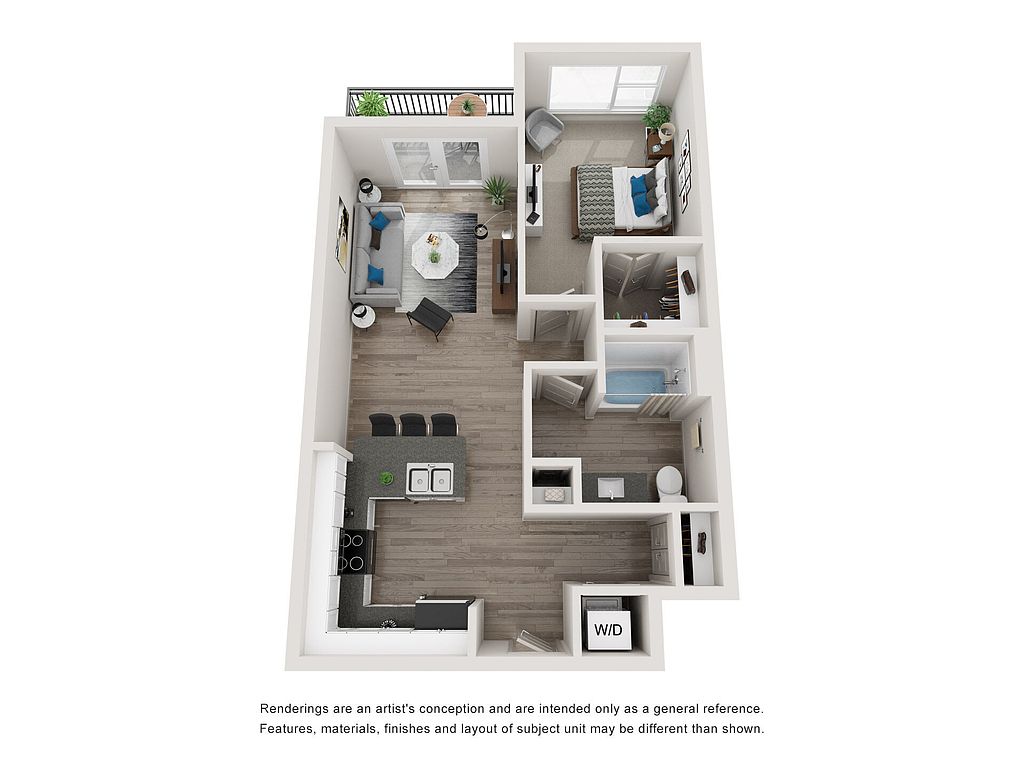 | 710 | Now | $1,395 |
 | 710 | Now | $1,400 |
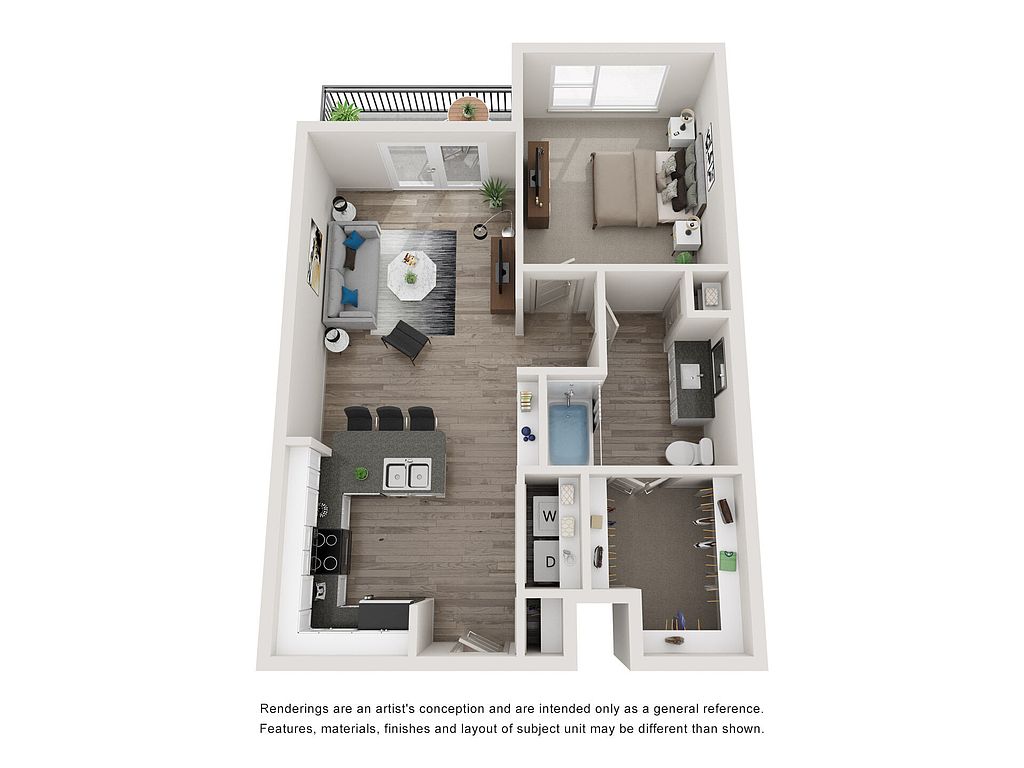 | 753 | Now | $1,400 |
 | 753 | Now | $1,400 |
 | 753 | Now | $1,400 |
 | 753 | Now | $1,410 |
What's special
Office hours
| Day | Open hours |
|---|---|
| Mon: | 9 am - 6 pm |
| Tue: | 10 am - 6 pm |
| Wed: | 9 am - 6 pm |
| Thu: | 10 am - 6 pm |
| Fri: | 9 am - 6 pm |
| Sat: | 10 am - 5 pm |
| Sun: | 1 pm - 5 pm |
Property map
Tap on any highlighted unit to view details on availability and pricing
Facts, features & policies
Building Amenities
Community Rooms
- Club House: Resident Clubhouse with Kitchen & Game Lounge
- Fitness Center: Fully-Equipped, High Tech Fitness Center
- Lounge: Outdoor Lounge
- Recreation Room: State-of-the-Art Game Room featuring Bowling Alley
Other
- Swimming Pool: Resort-Style Pool
Outdoor common areas
- Barbecue: BBQ Grills
Services & facilities
- Bicycle Storage: Bike Storage
- Elevator: Elevators
- Package Service: Package Room
- Pet Park
Unit Features
Other
- Mud Room
Policies
Parking
- Garage: Garage Parking
Lease terms
- Available months 3, 4, 5, 6, 7, 8, 9, 10, 11, 12, 13, 14, 15
Pets
Dogs
- Allowed
- 2 pet max
- $350 fee
- $25 monthly pet fee
- Restrictions: We welcome 2 pets per apartment home. There is a $350 pet policy fee. Pet rent is $25 per month. Please call our Leasing Office for complete Pet Policy information.
Cats
- Allowed
- 2 pet max
- $350 fee
- $25 monthly pet fee
- Restrictions: We welcome 2 pets per apartment home. There is a $350 pet policy fee. Pet rent is $25 per month. Please call our Leasing Office for complete Pet Policy information.
Special Features
- Electric Vehicle Charging Stations
- Fitness Studio
- Private Conference Rooms
- Spruce Concierge Services
- Yoga Studio
Neighborhood: Montopolis
- Downtown CloseProximity to downtown offers quick access to jobs, dining, and culture.Transit AccessConvenient access to buses, trains, and public transit for easy commuting.Dining SceneFrom casual bites to fine dining, a haven for food lovers.Outdoor ActivitiesAmple parks and spaces for hiking, biking, and active recreation.
Centered on East Riverside–Oltorf along Lady Bird Lake’s south shore, 78741 blends urban energy with easy nature access. Expect hot, sunny summers and mild winters, breezy evening walks on the Boardwalk at Lady Bird Lake, and weekend hangouts at Roy G. Guerrero Park, Mabel Davis District Park, and the Country Club Creek Trail. You’ll find H-E-B for groceries, Buzz Mill Coffee for late-night lattes, and a casual dining lineup from Pho Please and El Taquito to food trucks, with live shows at Emo’s adding after-dark buzz. ACC’s Riverside Campus lends a college-nearby vibe. Fitness is easy with lakeside running and cycling routes, paddleboards and kayaks on the water, and nearby gyms. The area attracts students, young professionals, and long-time locals, is pet friendly, and sits minutes from downtown via frequent Riverside buses plus quick access to I-35, 71, and 183. According to Zillow Market Trends, recent median asking rent is around $1,600, with most listings roughly $1,300–$2,300 depending on size and finish.
Powered by Zillow data and AI technology.
Areas of interest
Use our interactive map to explore the neighborhood and see how it matches your interests.
Travel times
Nearby schools in Austin
GreatSchools rating
- 7/10Smith Elementary SchoolGrades: PK-5Distance: 2.2 mi
- 2/10John P Ojeda J High SchoolGrades: 6-8Distance: 2.5 mi
- 2/10Del Valle High SchoolGrades: 8-12Distance: 6.2 mi
Frequently asked questions
Urban East has a walk score of 59, it's somewhat walkable.
Urban East has a transit score of 47, it has some transit.
The schools assigned to Urban East include Smith Elementary School, John P Ojeda J High School, and Del Valle High School.
Urban East is in the Montopolis neighborhood in Austin, TX.
A maximum of 2 dogs are allowed per unit. This building has a pet fee ranging from $350 to $350 for dogs. This building has monthly fee of $25 for dogs. A maximum of 2 cats are allowed per unit. This building has a pet fee ranging from $350 to $350 for cats. This building has monthly fee of $25 for cats.
Yes, 3D and virtual tours are available for Urban East.
