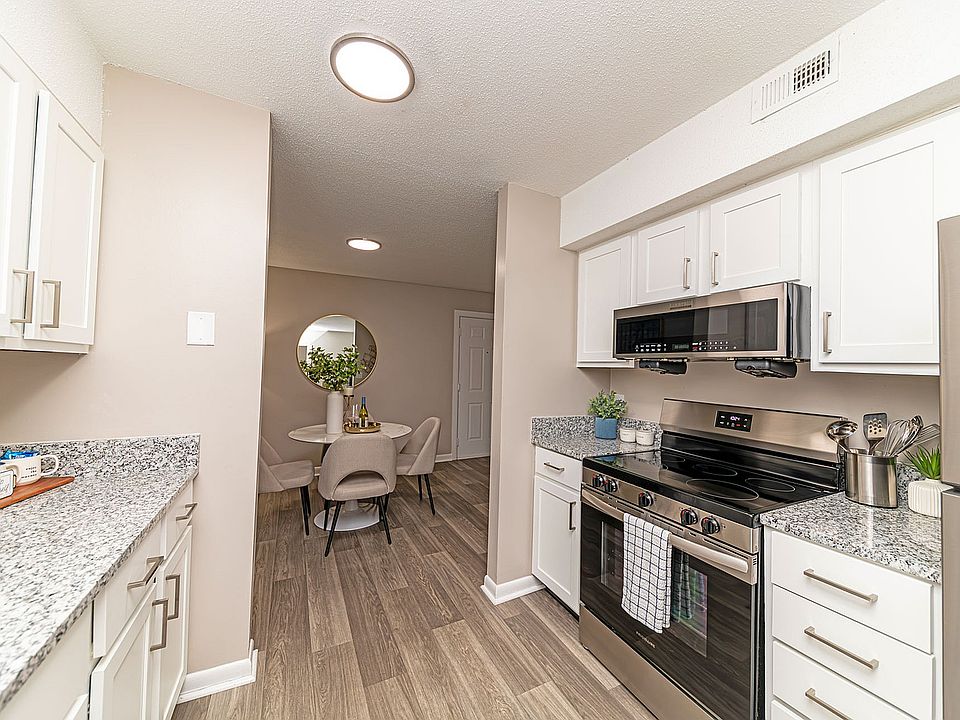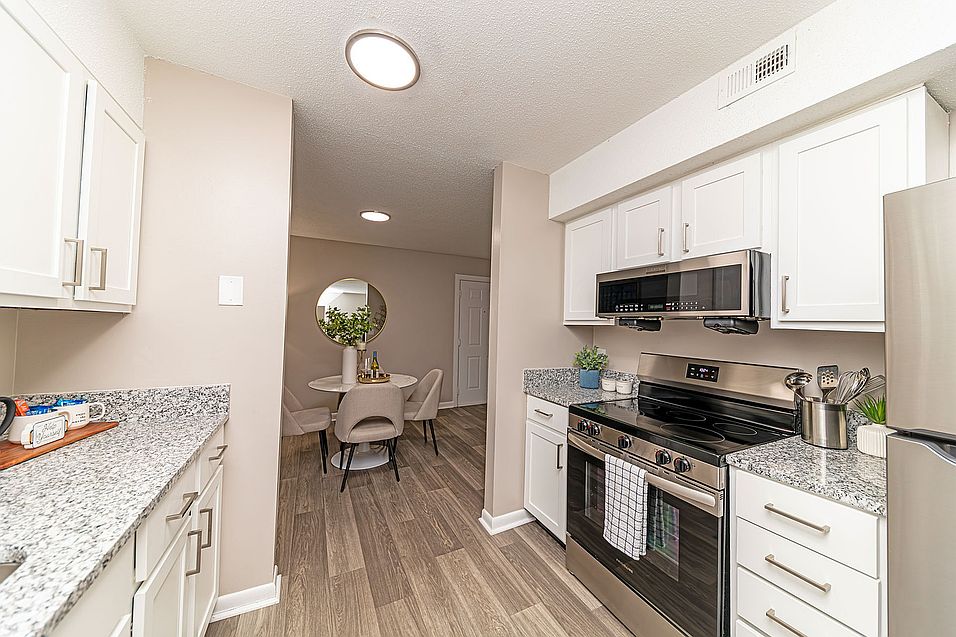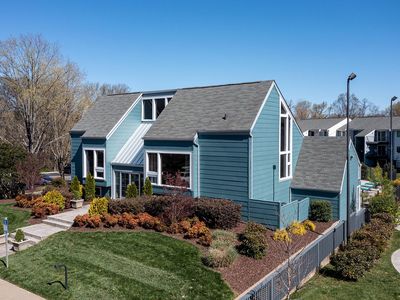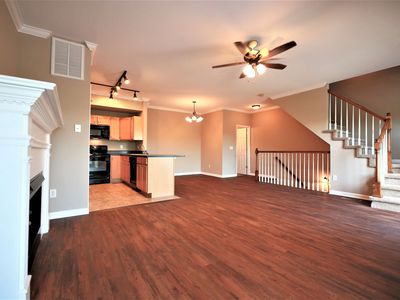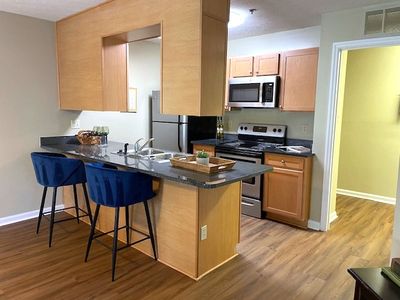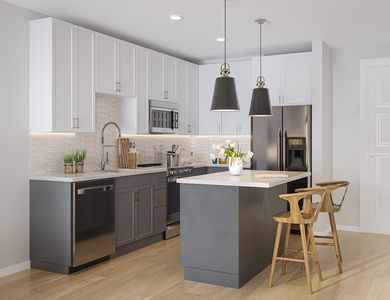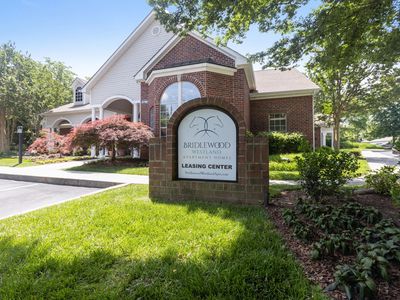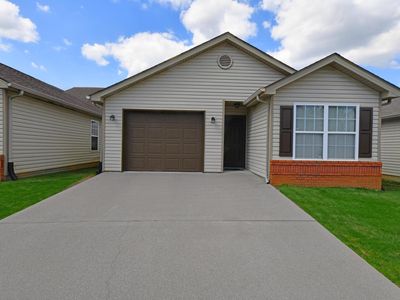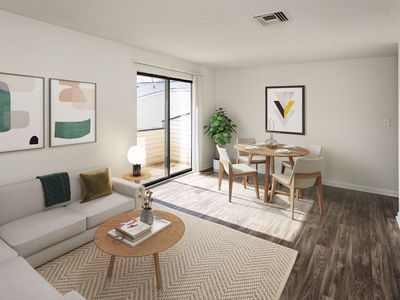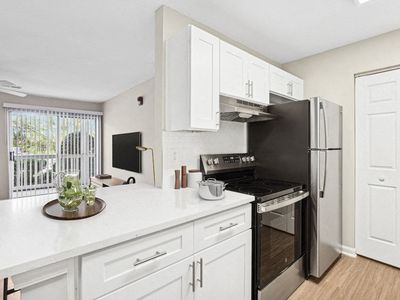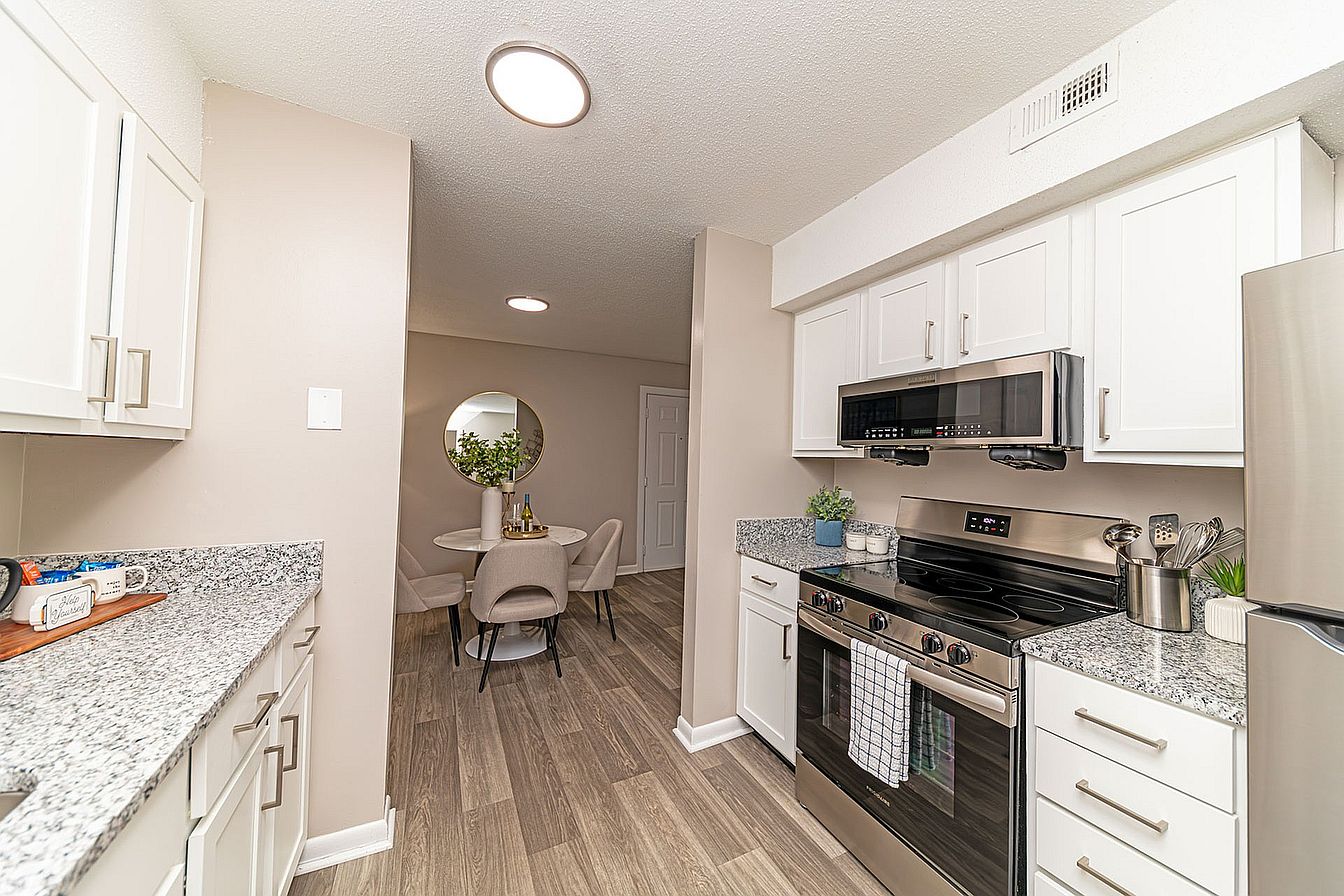
- Special offer! Pumpkin Spice and Everything Nice!: Celebrate the start of Pumpkin Spice season in your stunning new apartment! Take advantage of NO RENT till October 1st and sweet featured pricing on select floorplans! Stop in and tour, apply on-line, or give us a call today for all the details!
- Featured Pricing on Select Two Bedrooms!: Save over $2,500 in Free Rent! -- Modern and roomy 2 bedroom 2 bath from only $1,549!
Applies to select units
- Featured Pricing on Select Three Bedrooms: Pumpkin Spice and Everything Nice in your newly updated 3 bedroom! Lease now for incredible savings and reduced rate starting at only $1,799!
Applies to select units
Available units
Unit , sortable column | Sqft, sortable column | Available, sortable column | Base rent, sorted ascending |
|---|---|---|---|
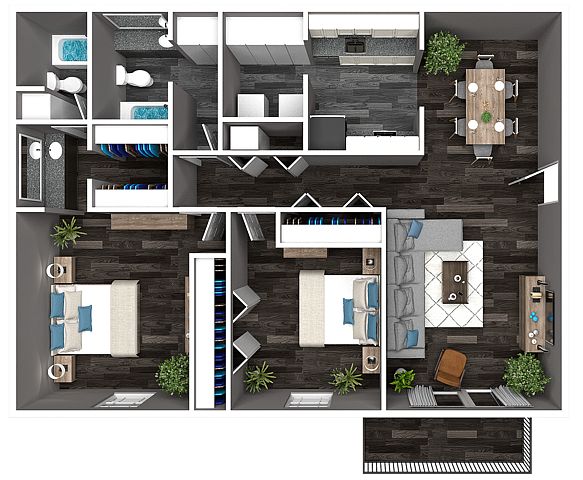 | 1,078 | Now | $1,549 |
 | 1,078 | Now | $1,549 |
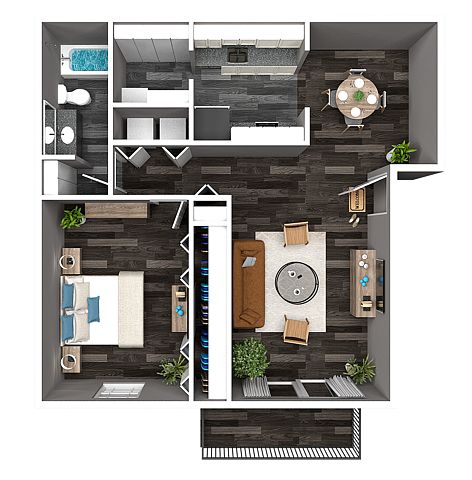 | 778 | Now | $1,599 |
 | 1,078 | Now | $1,759 |
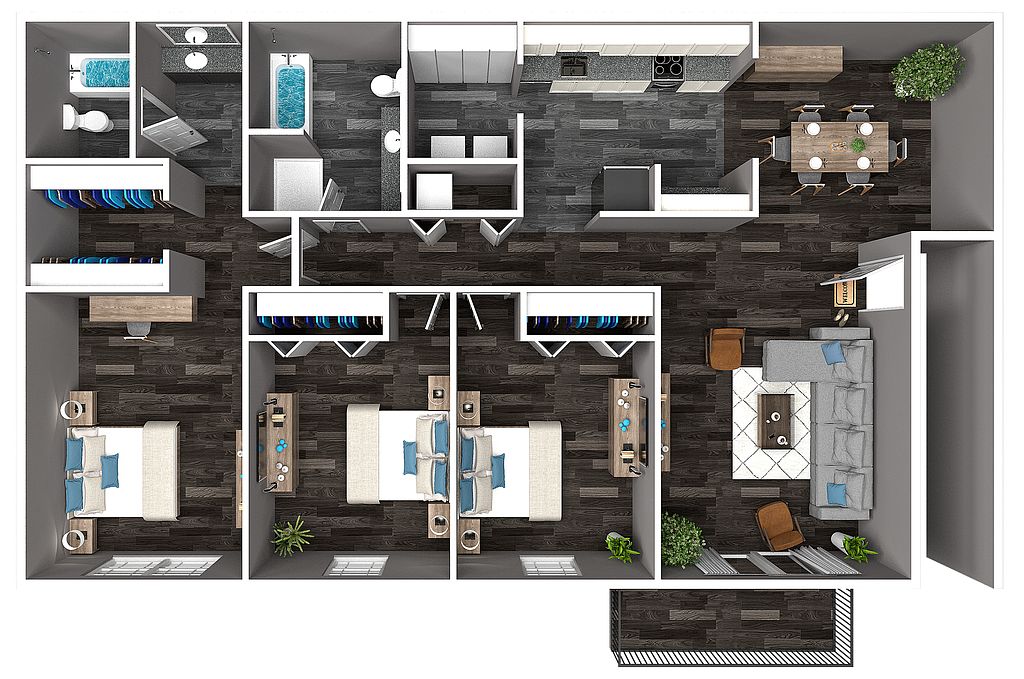 | 1,287 | Now | $1,799 |
 | 1,287 | Now | $2,239 |
 | 1,287 | Now | $2,239 |
What's special
3D tours
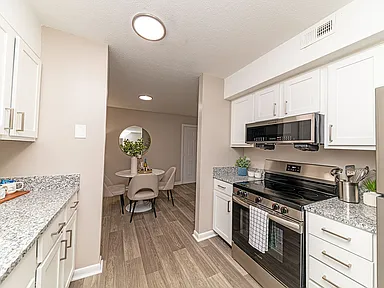 One Bedroom Floorplan
One Bedroom Floorplan 2 Bedroom Amethyst Floorplan
2 Bedroom Amethyst Floorplan
Office hours
| Day | Open hours |
|---|---|
| Mon - Fri: | 8:30 am - 5:30 pm |
| Sat: | 10 am - 4 pm |
| Sun: | Closed |
Facts, features & policies
Building Amenities
Community Rooms
- Fitness Center: 24/7 Cardio + Core Exercise Facility
- Pet Washing Station
Other
- Hookups: Washer & Dryer Hookups
- Swimming Pool: Resort Inspired Pool and Sundeck
Outdoor common areas
- Picnic Area: Picnic Area with Community Grills
- Playground
Services & facilities
- Package Service: Stainless Appliance Package
- Valet Trash
Unit Features
Appliances
- Microwave Oven: Built in Microwaves
- Washer/Dryer Hookups: Washer & Dryer Hookups
Cooling
- Ceiling Fan: Ceiling fans
Flooring
- Hardwood: Hardwood Style Flooring
Other
- Abundant Closet Space
- Brushed Nickel Lighting & Fixtures
- Furnished: Furnished Corporate Suites Available
- Granite Countertops: Granite Counters
- Patio Balcony
- Petsallowed: Pet Friendly
Policies
Lease terms
- 3 months, 4 months, 5 months, 6 months, 7 months, 8 months, 9 months, 10 months, 11 months, 12 months
Pets
Cats
- Allowed
- 3 pet max
- $450 one time fee
- $15 monthly pet fee
Dogs
- Allowed
- 3 pet max
- $450 one time fee
- $15 monthly pet fee
Special Features
- 24 Hour Emergency Maintenance
- Futsal/soccer Court
- Java Cafe
- Knoxville Greenway Access
- Pickel Ball Court
- Putting Green
- Two Leash Free Bark Parks
Neighborhood: West Hills
- Family VibesWarm atmosphere with family-friendly amenities and safe, welcoming streets.Highway AccessQuick highway connections for seamless travel and regional access.Green SpacesScenic trails and gardens with private, less-crowded natural escapes.Dining SceneFrom casual bites to fine dining, a haven for food lovers.
Set in rolling, tree-lined West Knoxville, 37923 centers around Cedar Bluff and Kingston Pike, offering suburban calm with quick I-40/I-75 access. Expect a friendly, practical vibe, with a four-season climate (warm, humid summers and mild winters) and plenty of everyday conveniences: Kroger and Food City for groceries, Starbucks and Honeybee Coffee for your caffeine fix, casual and international eateries along Kingston Pike, plus West Town Mall a short drive away. Outdoor time is easy at Walker Springs Park and along the Ten Mile Creek and Third Creek greenways for biking and jogging; fitness options include Planet Fitness and National Fitness Center. The area feels welcoming to families and pets, with quiet cul-de-sacs and apartment communities that often include dog areas, and UT game-day energy close by without the bustle of downtown. Recent Zillow Market Trends show a median asking rent around the mid-$1,600s, with most listings ranging roughly from the low $1,200s to low $2,200s over the past few months.
Powered by Zillow data and AI technology.
Areas of interest
Use our interactive map to explore the neighborhood and see how it matches your interests.
Travel times
Nearby schools in Knoxville
GreatSchools rating
- 7/10Cedar Bluff Elementary SchoolGrades: PK-5Distance: 2.1 mi
- 6/10Bearden Middle SchoolGrades: 6-8Distance: 1.6 mi
- 9/10Bearden High SchoolGrades: 9-12Distance: 1 mi
Frequently asked questions
The Artisan West has a walk score of 22, it's car-dependent.
The Artisan West has a transit score of 21, it has minimal transit.
The schools assigned to The Artisan West include Cedar Bluff Elementary School, Bearden Middle School, and Bearden High School.
The Artisan West has washer/dryer hookups available.
The Artisan West is in the West Hills neighborhood in Knoxville, TN.
A maximum of 3 cats are allowed per unit. This building has a one time fee of $450 and monthly fee of $15 for cats. A maximum of 3 dogs are allowed per unit. This building has a one time fee of $450 and monthly fee of $15 for dogs.
Yes, 3D and virtual tours are available for The Artisan West.
