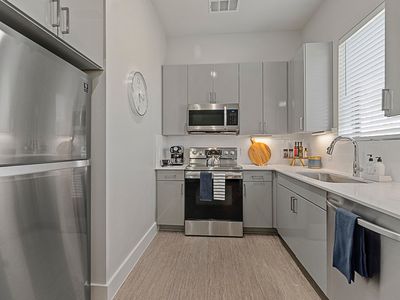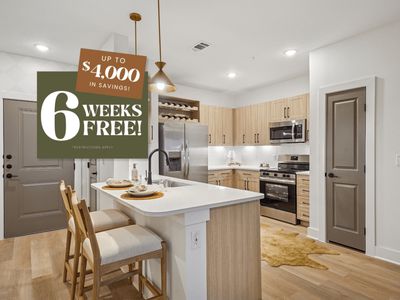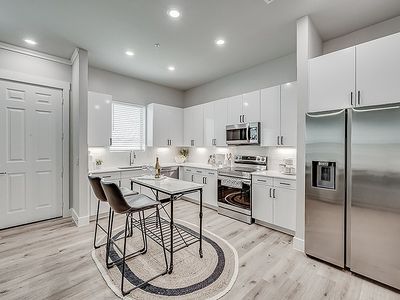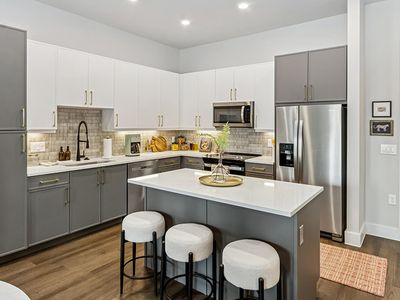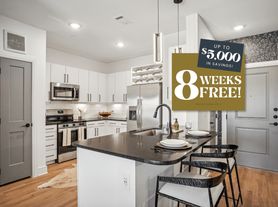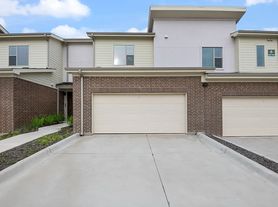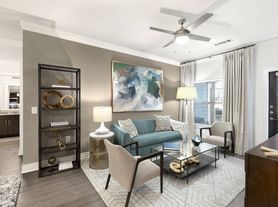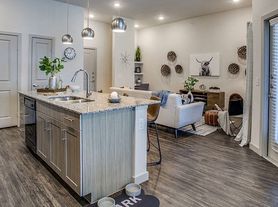Villas at Stonebridge Ranch Apartments is a beautifully renovated apartment community with lush landscaping and a tranquil pond with fountain. Located in McKinney ISD, we are minutes from shopping and dining in downtown McKinney and residents enjoy nearby walking paths as well as our Internet cafe that is perfect for working from home. Homes feature all new premium finishes including luxury vinyl plank flooring, granite countertops, stainless steel appliances, shaker-style cabinets and modern fixtures. The outdoor pool expansion includes a brand new outdoor kitchen and dining area, fire pit with lounge seating and outdoor games.
Special offer
- Special offer! Receive up to 50% Off the first 3 months! Contact the leasing office for details. Limited time offer!
Apartment building
1-3 beds
Pet-friendly
Attached garage
Available units
Price may not include required fees and charges
Price may not include required fees and charges.
Unit , sortable column | Sqft, sortable column | Available, sortable column | Base rent, sorted ascending |
|---|---|---|---|
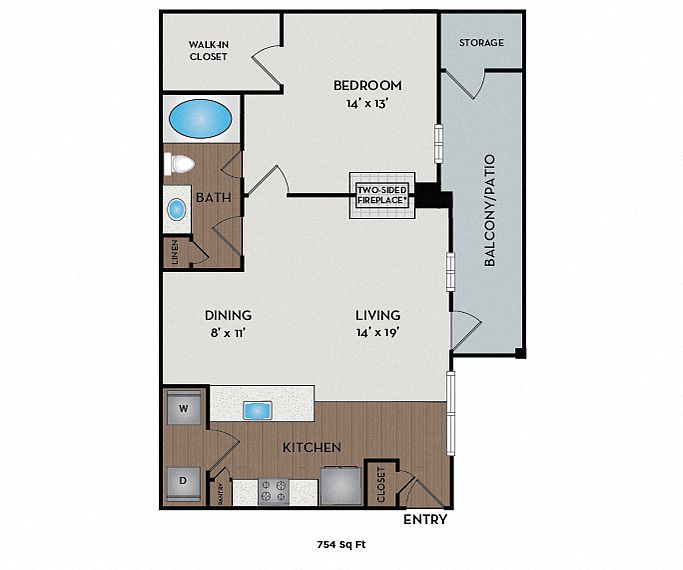 | 754 | Now | $1,020 |
 | 754 | Now | $1,030 |
 | 754 | Now | $1,030 |
 | 754 | Now | $1,045 |
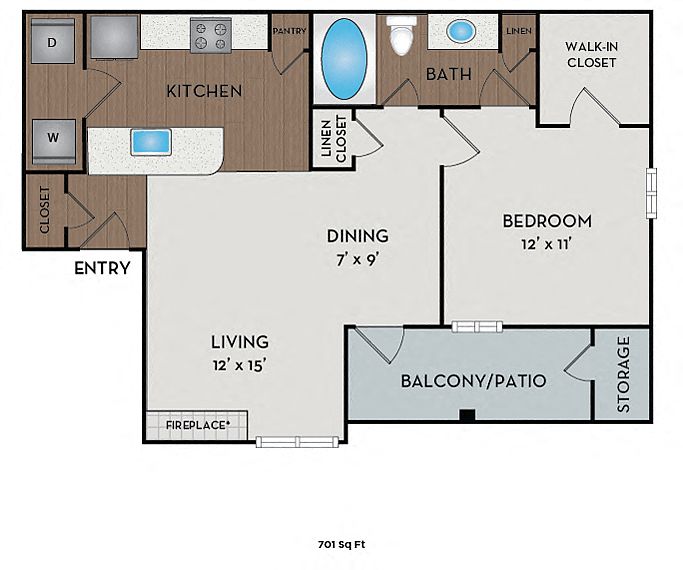 | 701 | Now | $1,085 |
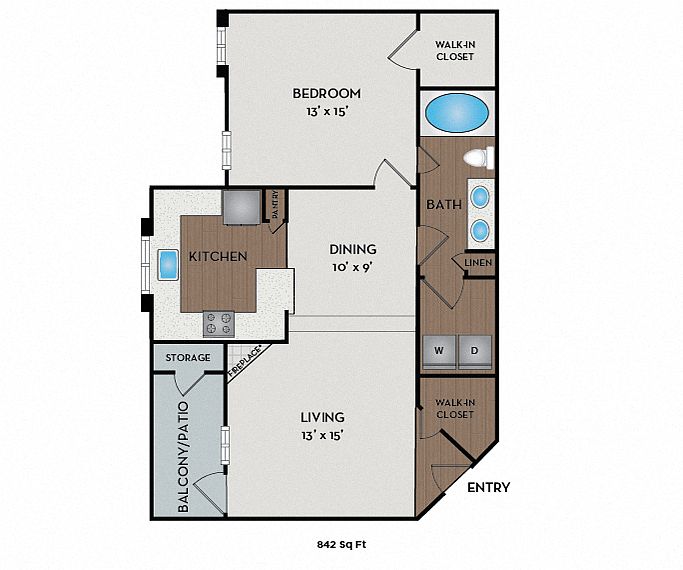 | 842 | Now | $1,105 |
 | 701 | Dec 8 | $1,115 |
 | 842 | Now | $1,145 |
 | 830 | Now | $1,205 |
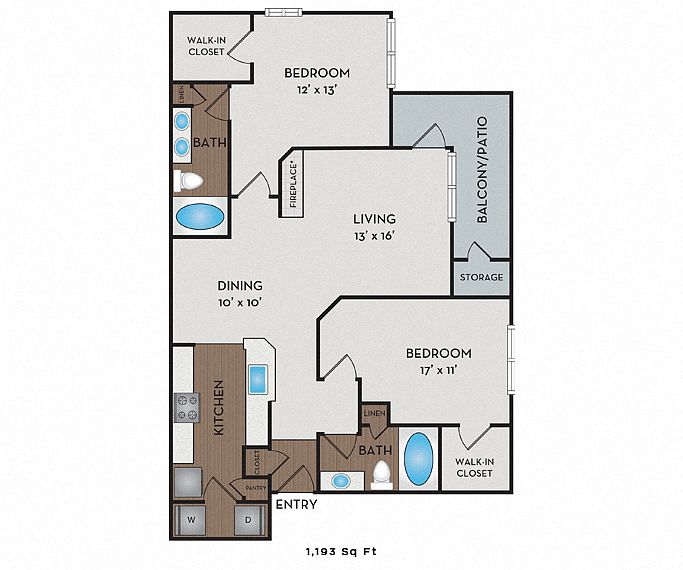 | 1,193 | Jan 16 | $1,705 |
 | 1,193 | Now | $1,710 |
 | 1,193 | Now | $1,710 |
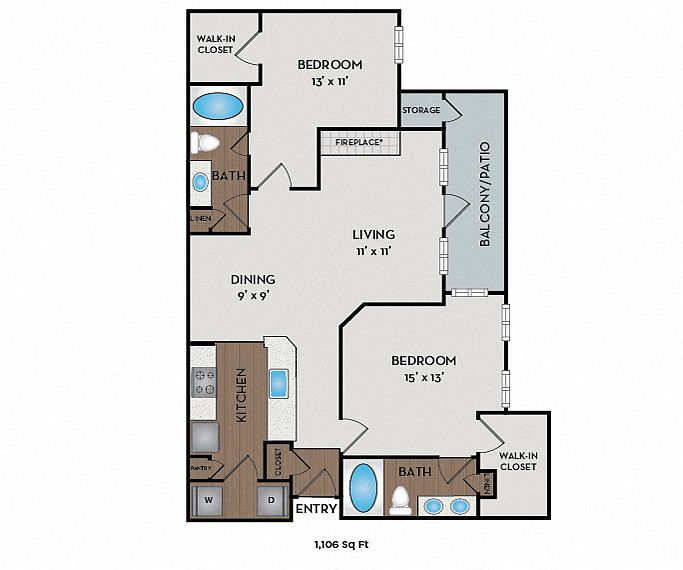 | 1,106 | Now | $1,710 |
 | 1,106 | Now | $1,710 |
 | 1,193 | Now | $1,725 |
What's special
Tranquil pond with fountainGranite countertopsModern fixturesOutdoor pool expansionOutdoor gamesPremium finishesStainless steel appliances
Office hours
| Day | Open hours |
|---|---|
| Mon: | 9 am - 6 pm |
| Tue: | 9 am - 6 pm |
| Wed: | 10 am - 6 pm |
| Thu: | 9 am - 6 pm |
| Fri: | 9 am - 6 pm |
| Sat: | 10 am - 5 pm |
| Sun: | Closed |
Property map
Tap on any highlighted unit to view details on availability and pricing
Use ctrl + scroll to zoom the map
Facts, features & policies
Building Amenities
Community Rooms
- Business Center
- Club House
- Fitness Center
Other
- Hookups: Washer and Dryer Connections
- Swimming Pool: Pool
Outdoor common areas
- Patio: Patio/Balcony
- Trail: Lakeside Running Trail
Security
- Gated Entry: Gate
Services & facilities
- Bicycle Storage: Bike Racks
- On-Site Management: OnSiteManagement
- Package Service: PackageReceiving
- Storage Space
Unit Features
Appliances
- Dishwasher
- Microwave Oven: Microwave
- Range: Smooth-top Range
- Refrigerator
- Washer/Dryer Hookups: W/D Hookup
Cooling
- Air Conditioning: Air Conditioner
- Ceiling Fan: Lighted Ceiling Fans in Bedrooms
Flooring
- Carpet
Internet/Satellite
- High-speed Internet Ready: HighSpeed
Other
- Fireplace
- Patio Balcony: Patio/Balcony
Policies
Parking
- Attached Garage
- covered: CoverPark
- Detached Garage: Garage Lot
- Garage
- Off Street Parking: Covered Lot
- Parking Lot: Other
Lease terms
- Flexible
- Less than 1 year
Pet essentials
- DogsAllowedMonthly dog rent$10One-time dog fee$400
- CatsAllowedMonthly cat rent$10One-time cat fee$400
Additional details
Dogs: Pet fee and pet rent is per pet. All pets are subject to an interview prior to acceptance. Restrictions: We do not allow Pit Bulls or any mix combination of this breed. Based on our community's location, there may be other breed restrictions that we follow in accordance with laws and local ordinances.
Cats: Pet fee and pet rent is per pet. All pets are subject to an interview prior to acceptance. Restrictions: None
Special Features
- 9' Ceilings
- Bbq/picnic Area
- Courtyard
- Double Vanity
- Eddins Elementary School, Dowell Middle School, And Mckinney Boyd High School
- Efficient Appliances
- Energy-efficient Appliances
- Farmers Market Nearby
- Free Weights
- Granite Countertops
- High Ceilings
- Large Closets
- Led Lighting
- Low-flow Plumbing Fixtures
- Open Layouts
- Plumbing Fixtures
- Programmable Thermostat
- Running / Bike Path Nearby
- Separate Soaking Tubs
- Single-basin Sink In Kitchen
- Soaking Tubs
- Spa
- Stainless Steel Appliances
- Upgraded Lighting
- Vaulted Ceilings
- Volunteer Opportunities
- Walk-in Closet
Neighborhood: Stonebridge Ranch
Areas of interest
Use our interactive map to explore the neighborhood and see how it matches your interests.
Travel times
Walk, Transit & Bike Scores
Walk Score®
/ 100
Car-DependentBike Score®
/ 100
BikeableNearby schools in Mckinney
GreatSchools rating
- 9/10C T Eddins Elementary SchoolGrades: K-5Distance: 1 mi
- 8/10Dowell Middle SchoolGrades: 6-8Distance: 1 mi
- 8/10Mckinney Boyd High SchoolGrades: 9-12Distance: 2 mi
Frequently asked questions
What is the walk score of Villas At Stonebridge Ranch Apartments?
Villas At Stonebridge Ranch Apartments has a walk score of 50, it's car-dependent.
What schools are assigned to Villas At Stonebridge Ranch Apartments?
The schools assigned to Villas At Stonebridge Ranch Apartments include C T Eddins Elementary School, Dowell Middle School, and Mckinney Boyd High School.
Does Villas At Stonebridge Ranch Apartments have in-unit laundry?
Villas At Stonebridge Ranch Apartments has washer/dryer hookups available.
What neighborhood is Villas At Stonebridge Ranch Apartments in?
Villas At Stonebridge Ranch Apartments is in the Stonebridge Ranch neighborhood in McKinney, TX.
What are Villas At Stonebridge Ranch Apartments's policies on pets?
This building has a one time fee of $400 and monthly fee of $10 for dogs. This building has a one time fee of $400 and monthly fee of $10 for cats.
