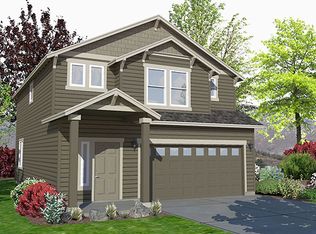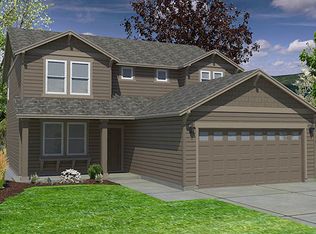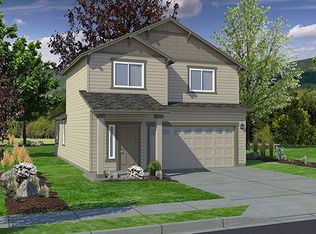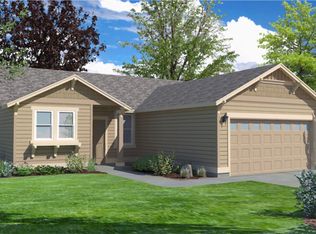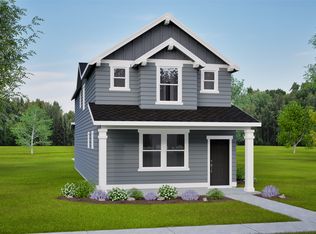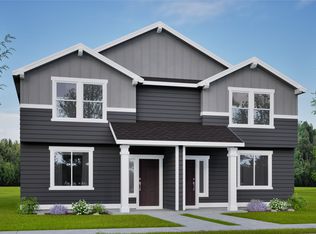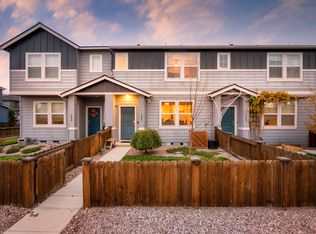Buildable plan: The Jordan, 121 West, Redmond, OR 97756
Buildable plan
This is a floor plan you could choose to build within this community.
View move-in ready homesWhat's special
- 231 |
- 12 |
Travel times
Schedule tour
Select your preferred tour type — either in-person or real-time video tour — then discuss available options with the builder representative you're connected with.
Facts & features
Interior
Bedrooms & bathrooms
- Bedrooms: 3
- Bathrooms: 3
- Full bathrooms: 2
- 1/2 bathrooms: 1
Interior area
- Total interior livable area: 1,621 sqft
Property
Parking
- Total spaces: 2
- Parking features: Garage
- Garage spaces: 2
Features
- Levels: 2.0
- Stories: 2
Construction
Type & style
- Home type: SingleFamily
- Property subtype: Single Family Residence
Condition
- New Construction
- New construction: Yes
Details
- Builder name: Hayden Homes, Inc.
Community & HOA
Community
- Subdivision: 121 West
Location
- Region: Redmond
Financial & listing details
- Price per square foot: $271/sqft
- Date on market: 1/12/2026
About the community
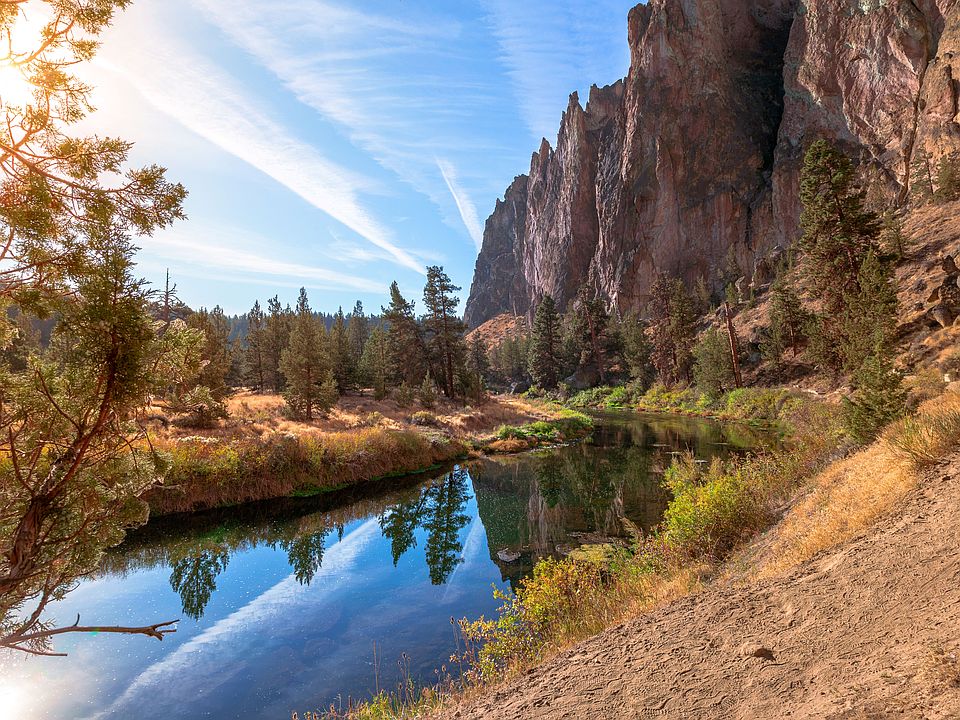
Unlock 2026 Home Savings Event Happening Now!
Unlock 2026 Home Savings Event Happening Now!Source: Hayden Homes
11 homes in this community
Available homes
| Listing | Price | Bed / bath | Status |
|---|---|---|---|
| 3470 NW 7th St | $429,990 | 3 bed / 3 bath | Available |
| 3482 NW 7th St | $429,990 | 3 bed / 3 bath | Available |
| 3536 NW 7th St | $444,990 | 3 bed / 3 bath | Available |
| 3544 NW 7th St | $444,990 | 3 bed / 3 bath | Available |
| 3434 NW 7th St | $449,990 | 4 bed / 3 bath | Available |
| 3528 NW 7th St | $449,990 | 4 bed / 3 bath | Available |
| 3422 NW 7th St | $484,990 | 3 bed / 3 bath | Under construction |
| 3451 NW 8th St | $389,990 | 2 bed / 2 bath | Pending |
| 3520 NW 7th St | $449,990 | 3 bed / 3 bath | Pending |
Available lots
| Listing | Price | Bed / bath | Status |
|---|---|---|---|
| 3342 NW 7th St | $429,990+ | 3 bed / 3 bath | Customizable |
| 3334 NW 7th St | $449,990+ | 3 bed / 3 bath | Customizable |
Source: Hayden Homes
Contact builder

By pressing Contact builder, you agree that Zillow Group and other real estate professionals may call/text you about your inquiry, which may involve use of automated means and prerecorded/artificial voices and applies even if you are registered on a national or state Do Not Call list. You don't need to consent as a condition of buying any property, goods, or services. Message/data rates may apply. You also agree to our Terms of Use.
Learn how to advertise your homesEstimated market value
$440,000
$418,000 - $462,000
$2,479/mo
Price history
| Date | Event | Price |
|---|---|---|
| 9/13/2025 | Listed for sale | $439,990$271/sqft |
Source: | ||
Public tax history
Unlock 2026 Home Savings Event Happening Now!
Unlock 2026 Home Savings Event Happening Now!Source: Hayden Homes, Inc.Monthly payment
Neighborhood: 97756
Nearby schools
GreatSchools rating
- 5/10Tom Mccall Elementary SchoolGrades: K-5Distance: 0.2 mi
- 4/10Elton Gregory Middle SchoolGrades: 6-8Distance: 0.3 mi
- 4/10Redmond High SchoolGrades: 9-12Distance: 2.6 mi
