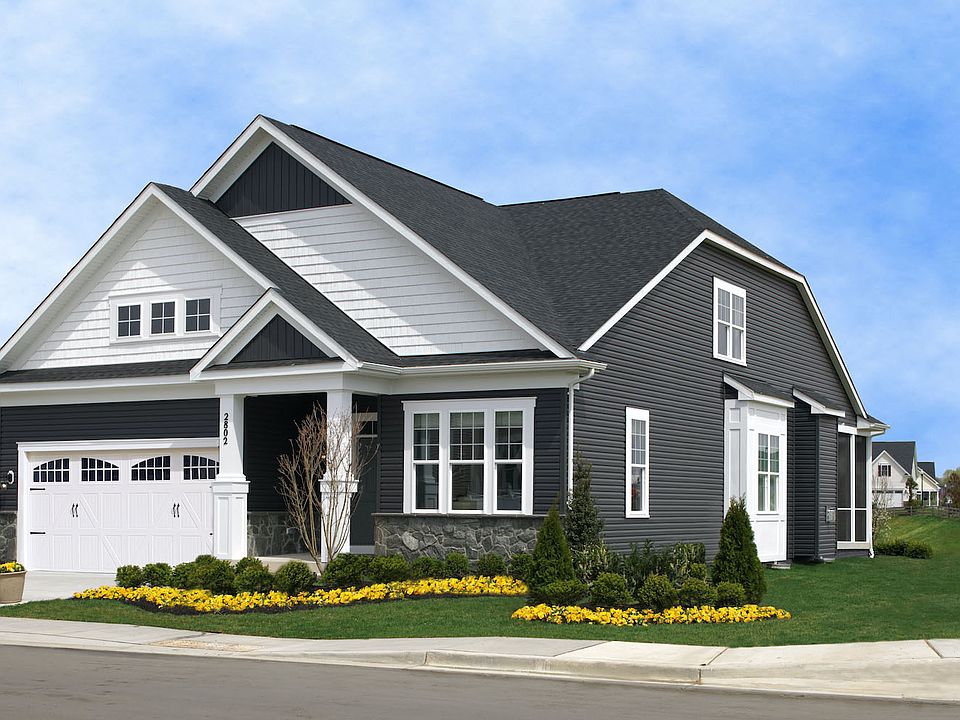Discover the Quincy II, a thoughtfully designed main-level living home that offers both convenience and style. The open-concept layout seamlessly connects the kitchen, dining room, and family room, creating a spacious and inviting living space. Enjoy the warmth and ambiance of the family room, featuring large windows and the option to add a cozy fireplace. The spacious kitchen is a chef's dream, boasting a double island configuration. The central island includes a sink and dishwasher, while the extended island offers ample counter space and the option for an eating bar. To further enhance your living experience, personalize this space by adding an 8' extension to the family room or exploring options for a sunroom, screened porch, or patio. One wing of the home is dedicated to the luxurious primary suite. Retreat to your private oasis, featuring two large walk-in closets and an en suite bathroom with dual vanities. For added relaxation, choose the option to include a soothing soaking tub. Completely out the main-level are two additional secondary bedrooms, a full bath, and large laundry room located off the 2-car garage. The Quincy II offers a perfect blend of modern comfort and timeless design, making it the ideal home for those seeking a spacious and inviting living space.
New construction
Special offer
from $439,990
Buildable plan: Quincy, 55+ Lifestyle at Heritage Shores, Bridgeville, DE 19933
3beds
2,146sqft
Single Family Residence
Built in 2025
-- sqft lot
$-- Zestimate®
$205/sqft
$-- HOA
Buildable plan
This is a floor plan you could choose to build within this community.
View move-in ready homesWhat's special
Central islandDouble island configurationPrivate oasisCozy fireplaceLarge windowsLuxurious primary suiteEn suite bathroom
Call: (302) 754-3491
- 87 |
- 4 |
Travel times
Schedule tour
Select your preferred tour type — either in-person or real-time video tour — then discuss available options with the builder representative you're connected with.
Facts & features
Interior
Bedrooms & bathrooms
- Bedrooms: 3
- Bathrooms: 3
- Full bathrooms: 1
- 3/4 bathrooms: 1
- 1/2 bathrooms: 1
Interior area
- Total interior livable area: 2,146 sqft
Property
Parking
- Total spaces: 2
- Parking features: Garage
- Garage spaces: 2
Features
- Levels: 1.0
- Stories: 1
Construction
Type & style
- Home type: SingleFamily
- Property subtype: Single Family Residence
Condition
- New Construction
- New construction: Yes
Details
- Builder name: Brookfield Residential
Community & HOA
Community
- Subdivision: 55+ Lifestyle at Heritage Shores
Location
- Region: Bridgeville
Financial & listing details
- Price per square foot: $205/sqft
- Date on market: 8/22/2025
About the community
PoolTennisGolfCourseLake+ 4 more
Discover your ideal main-level living home for sale within Heritage Shores, Delaware's premier active adult community. Learn more about our 55+ new construction homes designed for comfort, convenience, and an engaging lifestyle. Explore available floor plans featuring first-floor primary suites, modern finishes, and open-concept designs, perfectly complemented by Heritage Shores' exclusive active adult amenities.
Save Thousands - Rates as Low as 2.99%*
or select Up to $30,000 in Flex Cash* to use as you please!Source: Brookfield Residential

