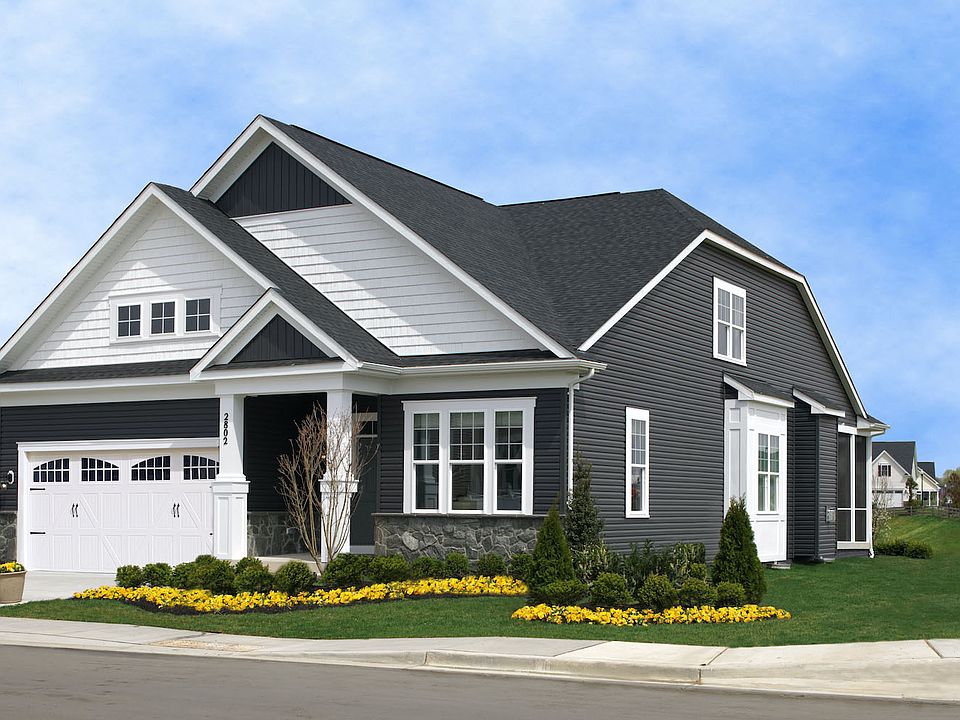The Savoy is a thoughtfully designed home that combines the best of traditional architecture with modern living. Its open and inviting floor plan offers a seamless flow between living spaces, while allowing you the chance to personalize it to your unique lifestyle. Upon entering, you're greeted by a spacious family room, featuring optional beams for a touch of rustic charm. Abundant windows and an optional fireplace create a warm and inviting atmosphere. The family room is open to the large kitchen, which boasts a spacious eat-in island, pantry, and is connected to the adjacent dining room, also featuring ample natural light. The primary suite, located on the main level, offers a luxurious retreat with a walk-in closet and en-suite bathroom. Two secondary bedrooms, a full bath, and a laundry room complete the main floor, providing ample space for family and guests. For those seeking a dedicated workspace, an optional main-level study is available. Expand your living space outdoors with an optional patio, screened porch, or sunroom. These versatile additions provide a comfortable and enjoyable place to relax and entertain year-round. If you desire more living space, the optional upper level offers a loft or fourth bedroom, along with a storage room and full bath. This additional space provides endless possibilities for entertaining, relaxing, or creating a private retreat.
New construction
Special offer
from $419,990
Buildable plan: Savoy II, 55+ Lifestyle at Heritage Shores, Bridgeville, DE 19933
3beds
1,892sqft
Single Family Residence
Built in 2025
-- sqft lot
$-- Zestimate®
$222/sqft
$-- HOA
Buildable plan
This is a floor plan you could choose to build within this community.
View move-in ready homesWhat's special
Optional fireplaceMain-level studyPrimary suiteAmple natural lightEn-suite bathroomSecondary bedroomsAbundant windows
Call: (302) 754-3491
- 32 |
- 1 |
Travel times
Schedule tour
Select your preferred tour type — either in-person or real-time video tour — then discuss available options with the builder representative you're connected with.
Facts & features
Interior
Bedrooms & bathrooms
- Bedrooms: 3
- Bathrooms: 2
- Full bathrooms: 1
- 3/4 bathrooms: 1
Interior area
- Total interior livable area: 1,892 sqft
Property
Parking
- Total spaces: 2
- Parking features: Garage
- Garage spaces: 2
Features
- Levels: 1.0
- Stories: 1
Construction
Type & style
- Home type: SingleFamily
- Property subtype: Single Family Residence
Condition
- New Construction
- New construction: Yes
Details
- Builder name: Brookfield Residential
Community & HOA
Community
- Subdivision: 55+ Lifestyle at Heritage Shores
Location
- Region: Bridgeville
Financial & listing details
- Price per square foot: $222/sqft
- Date on market: 10/22/2025
About the community
PoolTennisGolfCourseLake+ 4 more
Discover your ideal main-level living home for sale within Heritage Shores, Delaware's premier active adult community. Learn more about our 55+ new construction homes designed for comfort, convenience, and an engaging lifestyle. Explore available floor plans featuring first-floor primary suites, modern finishes, and open-concept designs, perfectly complemented by Heritage Shores' exclusive active adult amenities.
Save Thousands - Rates as Low as 2.99%*
or select Up to $30,000 in Flex Cash* to use as you please!Source: Brookfield Residential

