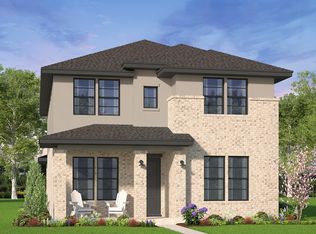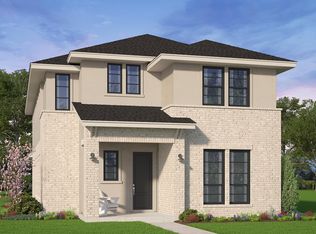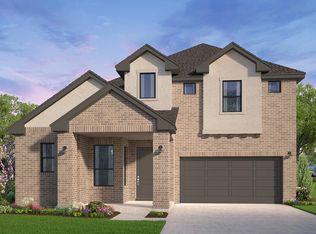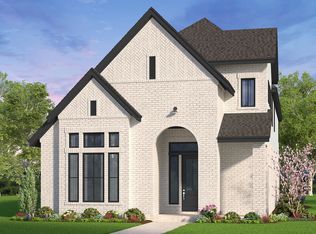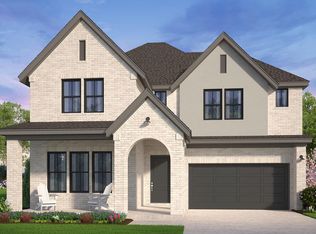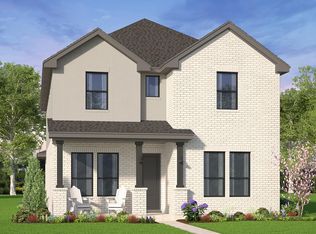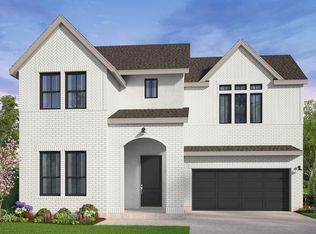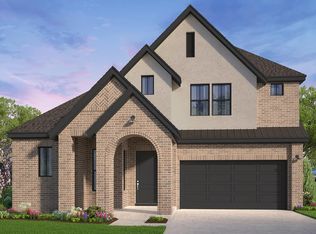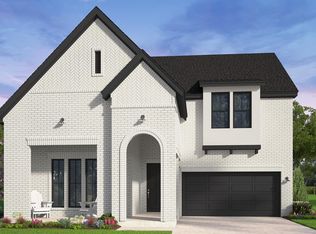Buildable plan: 5503 A, 55' Traditional Homes at The Grove Frisco, Frisco, TX 75035
Buildable plan
This is a floor plan you could choose to build within this community.
View move-in ready homesWhat's special
- 55 |
- 7 |
Travel times
Schedule tour
Select your preferred tour type — either in-person or real-time video tour — then discuss available options with the builder representative you're connected with.
Facts & features
Interior
Bedrooms & bathrooms
- Bedrooms: 4
- Bathrooms: 4
- Full bathrooms: 3
- 1/2 bathrooms: 1
Interior area
- Total interior livable area: 3,172 sqft
Property
Parking
- Total spaces: 2
- Parking features: Garage
- Garage spaces: 2
Features
- Levels: 2.0
- Stories: 2
Construction
Type & style
- Home type: SingleFamily
- Property subtype: Single Family Residence
Condition
- New Construction
- New construction: Yes
Details
- Builder name: Brookfield Residential
Community & HOA
Community
- Subdivision: 55' Traditional Homes at The Grove Frisco
Location
- Region: Frisco
Financial & listing details
- Price per square foot: $273/sqft
- Date on market: 10/16/2025
About the community
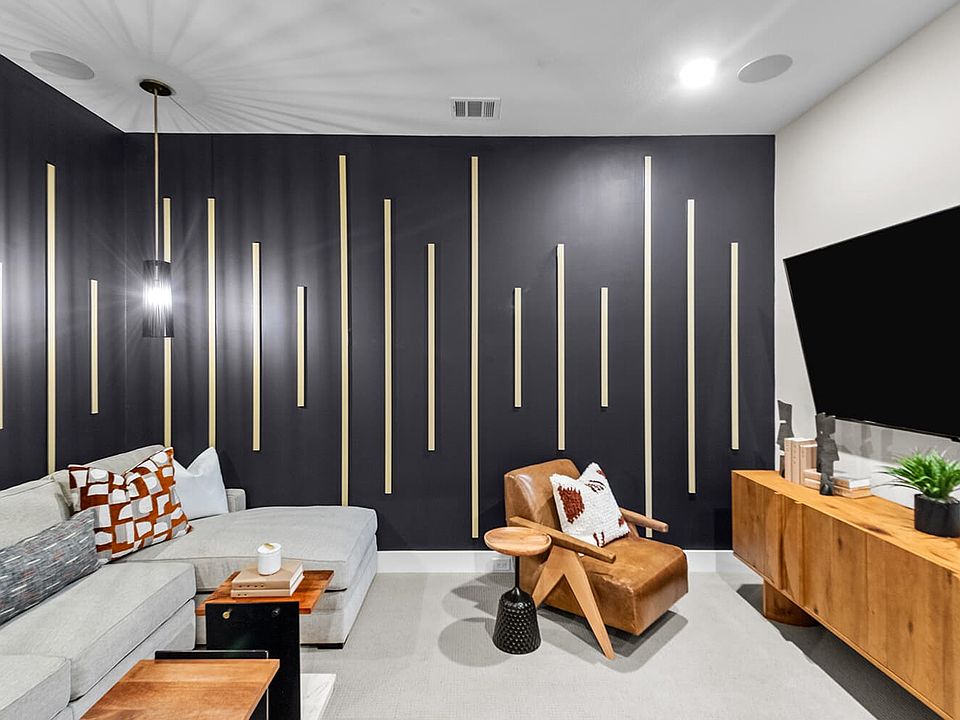
Your home in The Grove Frisco should match your dreams - and your budget.
See how much you can save.Source: Brookfield Residential
8 homes in this community
Homes based on this plan
| Listing | Price | Bed / bath | Status |
|---|---|---|---|
| 15213 Boxthorn Dr | $998,914 | 4 bed / 4 bath | Available |
Other available homes
| Listing | Price | Bed / bath | Status |
|---|---|---|---|
| 9168 Pavonia Ln | $954,373 | 4 bed / 4 bath | Available |
| 15257 Boxthorn Dr | $1,072,001 | 4 bed / 5 bath | Available |
| 15323 Boxthorn Dr | $1,075,784 | 4 bed / 5 bath | Available |
| 15301 Boxthorn Dr | $1,081,549 | 5 bed / 6 bath | Available |
| 15345 Boxthorn Dr | $1,090,734 | 5 bed / 5 bath | Available |
| 15235 Boxthorn Dr | $1,093,647 | 6 bed / 6 bath | Available |
| 15279 Boxthorn Dr | $1,102,443 | 5 bed / 5 bath | Available |
Source: Brookfield Residential
Contact builder

By pressing Contact builder, you agree that Zillow Group and other real estate professionals may call/text you about your inquiry, which may involve use of automated means and prerecorded/artificial voices and applies even if you are registered on a national or state Do Not Call list. You don't need to consent as a condition of buying any property, goods, or services. Message/data rates may apply. You also agree to our Terms of Use.
Learn how to advertise your homesEstimated market value
Not available
Estimated sales range
Not available
$4,126/mo
Price history
| Date | Event | Price |
|---|---|---|
| 5/6/2025 | Listed for sale | $865,000$273/sqft |
Source: | ||
Public tax history
Monthly payment
Neighborhood: 75035
Nearby schools
GreatSchools rating
- 10/10Norris Elementary SchoolGrades: K-5Distance: 0.4 mi
- 9/10NELSON MIDDLEGrades: 6-8Distance: 0.5 mi
- 9/10Independence High SchoolGrades: 9-12Distance: 0.8 mi
