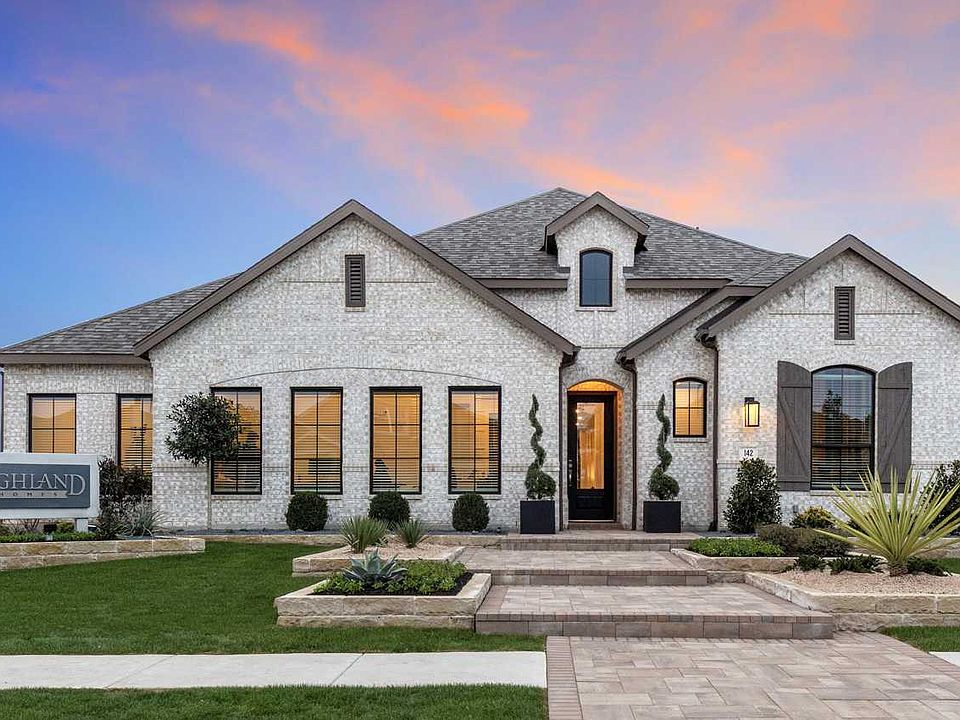The Brentwood is a stunning single-story home offering 2,545 square feet of well-planned living space. At the front of the home, a hallway leads to two spacious secondary bedrooms, each with ample closet space and easy access to a shared full bathroom. Nestled between these bedrooms is a centrally located lifestyle room- a flexible space ideal for a playroom, media lounge, or family hangout-providing extra living space near the front of the home. Off to the right of the foyer, a laundry room is conveniently located adjacent to the garage. A third secondary bedroom and full bathroom nearby provide a secluded space perfect for guests, older children, or multigenerational living.
The heart of the home is a bright, open-concept living area that seamlessly connects the kitchen, dining room, and family room. The kitchen features a large island with seating and a walk-in pantry, while the adjacent dining area and spacious family room offer plenty of natural light and views of the backyard. Just off the kitchen and dining area is a quiet study, perfect for work-from-home needs or a cozy retreat.
Toward the rear of the home, the private primary suite offers a quiet escape with a generously sized bedroom, a luxurious ensuite bathroom and a large walk-in closet.
Special offer
from $551,990
Buildable plan: Plan Brentwood, 6 Creeks at Waterridge: 60ft. lots, Kyle, TX 78640
4beds
2,575sqft
Single Family Residence
Built in 2025
-- sqft lot
$-- Zestimate®
$214/sqft
$-- HOA
Buildable plan
This is a floor plan you could choose to build within this community.
View move-in ready homesWhat's special
Views of the backyardPlenty of natural lightLarge walk-in closetExtra living spaceLuxurious ensuite bathroomQuiet studyAmple closet space
Call: (830) 402-5262
- 4 |
- 1 |
Travel times
Schedule tour
Select your preferred tour type — either in-person or real-time video tour — then discuss available options with the builder representative you're connected with.
Facts & features
Interior
Bedrooms & bathrooms
- Bedrooms: 4
- Bathrooms: 3
- Full bathrooms: 3
Heating
- Natural Gas, Forced Air
Cooling
- Central Air
Interior area
- Total interior livable area: 2,575 sqft
Video & virtual tour
Property
Parking
- Total spaces: 2
- Parking features: Attached
- Attached garage spaces: 2
Features
- Levels: 1.0
- Stories: 1
Construction
Type & style
- Home type: SingleFamily
- Property subtype: Single Family Residence
Condition
- New Construction
- New construction: Yes
Details
- Builder name: Highland Homes
Community & HOA
Community
- Subdivision: 6 Creeks at Waterridge: 60ft. lots
Location
- Region: Kyle
Financial & listing details
- Price per square foot: $214/sqft
- Date on market: 9/27/2025
About the community
6 Creeks is the place to get that laid-back vibe of south Austin while still enjoying the open space and amenities of a master-planned community in the quickly growing Austin-San Antonio corridor. 6 Creeks offers access to highly regarded Hays County ISD schools, great hill country outdoor recreation, a large shopping center with Target, H-E-B Plus and many others, as well as a wide variety of restaurants. With abundant greenbelt space, trails, playgrounds, pickleball courts, and pool, there is plenty to love right at home.
4.99% Fixed Rate Mortgage Limited Time Savings!
Save with Highland HomeLoans! 4.99% fixed rate rate promo. 5.034% APR. See Sales Counselor for complete details.Source: Highland Homes

