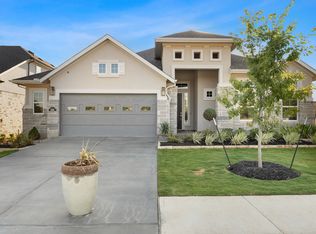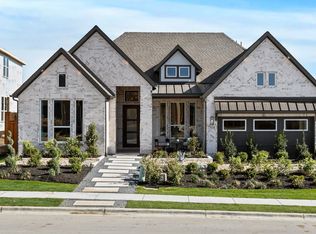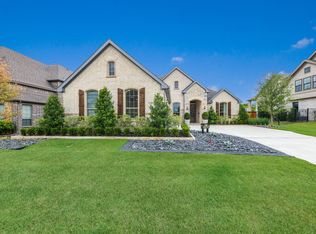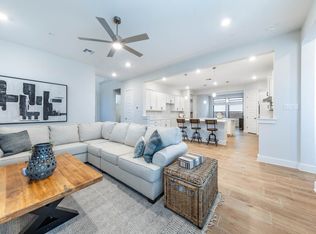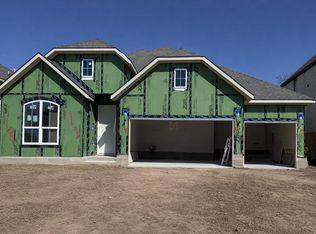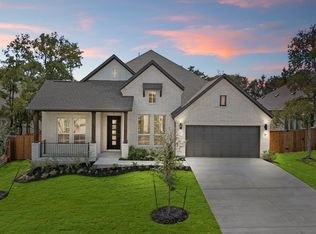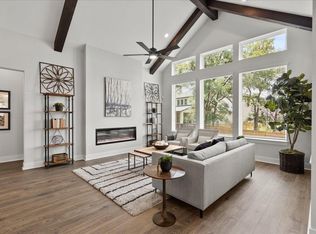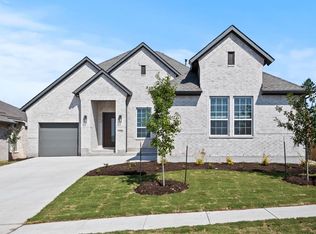Buildable plan: Wyatt, 6 Creeks, Kyle, TX 78640
Buildable plan
This is a floor plan you could choose to build within this community.
View move-in ready homesWhat's special
- 47 |
- 2 |
Travel times
Schedule tour
Select your preferred tour type — either in-person or real-time video tour — then discuss available options with the builder representative you're connected with.
Facts & features
Interior
Bedrooms & bathrooms
- Bedrooms: 4
- Bathrooms: 3
- Full bathrooms: 3
Interior area
- Total interior livable area: 2,701 sqft
Property
Parking
- Total spaces: 3
- Parking features: Garage
- Garage spaces: 3
Features
- Levels: 1.0
- Stories: 1
Construction
Type & style
- Home type: SingleFamily
- Property subtype: Single Family Residence
Condition
- New Construction
- New construction: Yes
Details
- Builder name: Chesmar Homes Central
Community & HOA
Community
- Subdivision: 6 Creeks
Location
- Region: Kyle
Financial & listing details
- Price per square foot: $224/sqft
- Date on market: 1/19/2026
About the community
Source: Chesmar Homes
5 homes in this community
Available homes
| Listing | Price | Bed / bath | Status |
|---|---|---|---|
| 123 Seaside Sparrow | $585,000 | 3 bed / 3 bath | Available |
| 173 Seaside Sparrow | $620,001 | 3 bed / 3 bath | Available |
| 281 Seaside Sparrow Way | $643,475 | 4 bed / 3 bath | Available |
| 188 Seaside Sparrow Way | $745,660 | 4 bed / 4 bath | Available |
| 163 Lily Pad Ln | $575,000 | 4 bed / 3 bath | Pending |
Source: Chesmar Homes
Contact builder
By pressing Contact builder, you agree that Zillow Group and other real estate professionals may call/text you about your inquiry, which may involve use of automated means and prerecorded/artificial voices and applies even if you are registered on a national or state Do Not Call list. You don't need to consent as a condition of buying any property, goods, or services. Message/data rates may apply. You also agree to our Terms of Use.
Learn how to advertise your homesEstimated market value
$593,800
$564,000 - $623,000
$2,544/mo
Price history
| Date | Event | Price |
|---|---|---|
| 1/21/2026 | Price change | $604,990-3.2%$224/sqft |
Source: Chesmar Homes Report a problem | ||
| 5/27/2025 | Listed for sale | $624,990$231/sqft |
Source: Chesmar Homes Report a problem | ||
Public tax history
Monthly payment
Neighborhood: 78640
Nearby schools
GreatSchools rating
- 8/10Laura B Negley Elementary SchoolGrades: PK-5Distance: 1.8 mi
- 8/10R C Barton Middle SchoolGrades: 6-8Distance: 2.2 mi
- 6/10Jack C Hays High SchoolGrades: 9-12Distance: 2.6 mi
