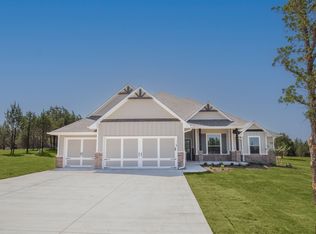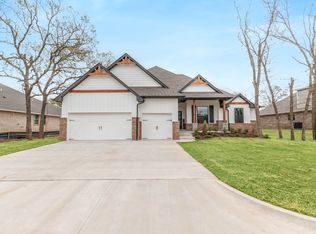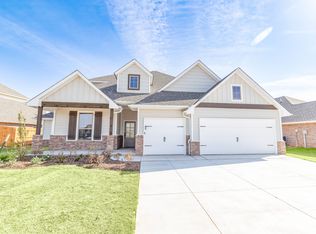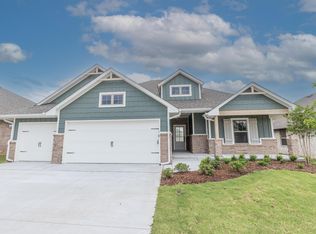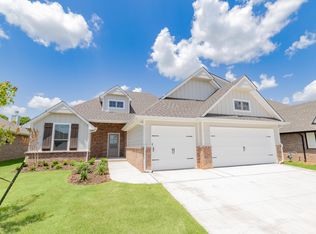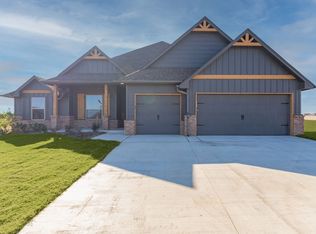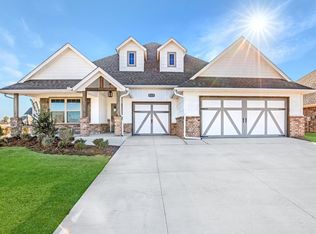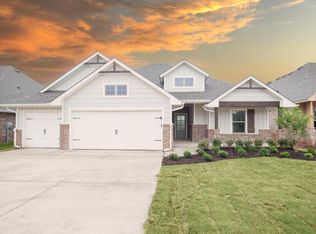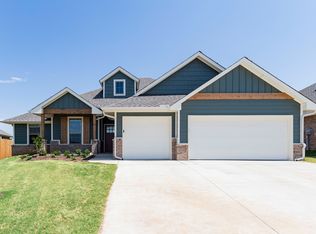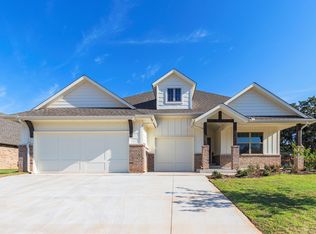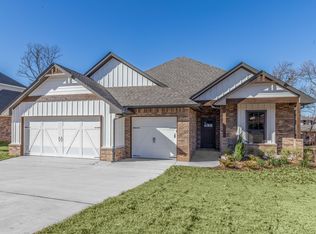Buildable plan: Poppey Half Bath, 74 Crossing, Ck9bbm Cashion, OK 73044
Buildable plan
This is a floor plan you could choose to build within this community.
View move-in ready homesWhat's special
- 35 |
- 1 |
Travel times
Schedule tour
Select your preferred tour type — either in-person or real-time video tour — then discuss available options with the builder representative you're connected with.
Facts & features
Interior
Bedrooms & bathrooms
- Bedrooms: 3
- Bathrooms: 3
- Full bathrooms: 2
- 1/2 bathrooms: 1
Heating
- Natural Gas, Forced Air
Cooling
- Central Air
Features
- Wired for Data, Walk-In Closet(s)
- Windows: Double Pane Windows
- Has fireplace: Yes
Interior area
- Total interior livable area: 2,450 sqft
Video & virtual tour
Property
Parking
- Total spaces: 3
- Parking features: Attached
- Attached garage spaces: 3
Features
- Levels: 1.0
- Stories: 1
- Patio & porch: Patio
Construction
Type & style
- Home type: SingleFamily
- Property subtype: Single Family Residence
Materials
- Brick, Other
Condition
- New Construction
- New construction: Yes
Details
- Builder name: Homes By Taber
Community & HOA
Community
- Security: Fire Sprinkler System
- Subdivision: 74 Crossing
HOA
- Has HOA: Yes
Location
- Region: Ck 9 Bbm Cashion
Financial & listing details
- Price per square foot: $214/sqft
- Date on market: 1/13/2026
About the community
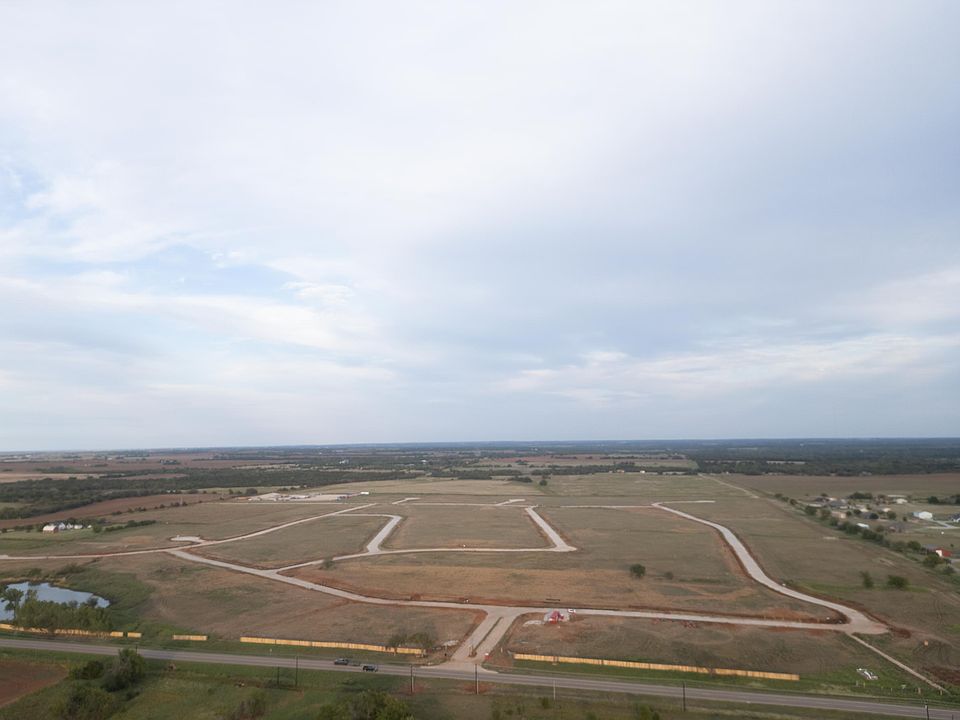
Source: Homes by Taber
25 homes in this community
Available homes
| Listing | Price | Bed / bath | Status |
|---|---|---|---|
| 12380 Alfalfa Ln | $484,640 | 4 bed / 3 bath | Available |
| 12300 Alfalfa Ln | $485,840 | 4 bed / 3 bath | Available |
| 12320 Alfalfa Ln | $503,840 | 4 bed / 3 bath | Available |
| 12301 Alfalfa Ln | $517,640 | 4 bed / 3 bath | Available |
| 8221 Coneflower St | $520,340 | 4 bed / 3 bath | Available |
| 12313 Alfalfa Ln | $536,140 | 4 bed / 3 bath | Available |
| 12337 Alfalfa Ln | $555,840 | 5 bed / 3 bath | Available |
| 12373 Alfalfa Ln | $591,340 | 5 bed / 3 bath | Available |
| 12349 Alfalfa Ln | $605,340 | 4 bed / 3 bath | Available |
| 12340 Alfalfa Ln | $618,840 | 5 bed / 4 bath | Available |
| 8241 Coneflower St | $643,340 | 5 bed / 4 bath | Available |
| 12361 Alfalfa Ln | $646,840 | 4 bed / 4 bath | Available |
| 12360 Alfalfa Ln | $647,890 | 5 bed / 4 bath | Available |
| 12325 Alfalfa Ln | $675,340 | 5 bed / 4 bath | Available |
| 12385 Alfalfa Ln | $692,040 | 5 bed / 5 bath | Available |
| 12380 Alfalfa Ln | $484,640 | 4 bed / 3 bath | Under construction |
| 12300 Alfalfa Ln | $485,840 | 4 bed / 3 bath | Under construction |
| 8221 Coneflower St | $520,340 | 4 bed / 3 bath | Under construction |
| 12313 Alfalfa Ln | $536,140 | 4 bed / 3 bath | Under construction |
| 12373 Alfalfa Ln | $591,340 | 5 bed / 3 bath | Under construction |
| 12340 Alfalfa Ln | $618,840 | 5 bed / 4 bath | Under construction |
| 8241 Coneflower St | $643,340 | 5 bed / 4 bath | Under construction |
| 12360 Alfalfa Ln | $647,890 | 5 bed / 4 bath | Under construction |
| 12325 Alfalfa Ln | $675,340 | 5 bed / 4 bath | Under construction |
| 12385 Alfalfa Ln | $692,040 | 5 bed / 5 bath | Under construction |
Source: Homes by Taber
Contact builder

By pressing Contact builder, you agree that Zillow Group and other real estate professionals may call/text you about your inquiry, which may involve use of automated means and prerecorded/artificial voices and applies even if you are registered on a national or state Do Not Call list. You don't need to consent as a condition of buying any property, goods, or services. Message/data rates may apply. You also agree to our Terms of Use.
Learn how to advertise your homesEstimated market value
$520,200
$494,000 - $546,000
$2,785/mo
Price history
| Date | Event | Price |
|---|---|---|
| 1/26/2026 | Price change | $524,340+0.4%$214/sqft |
Source: | ||
| 12/30/2025 | Price change | $522,340+1.6%$213/sqft |
Source: | ||
| 10/9/2025 | Listed for sale | $514,340$210/sqft |
Source: | ||
Public tax history
Monthly payment
Neighborhood: 73044
Nearby schools
GreatSchools rating
- 7/10Cashion Middle SchoolGrades: 5-8Distance: 5.2 mi
- 10/10Cashion High SchoolGrades: 9-12Distance: 5.2 mi
- 6/10Cashion Elementary SchoolGrades: PK-4Distance: 5.2 mi
Schools provided by the builder
- Elementary: Cashion Elementary School
- Middle: Cashion Middle School
- High: Cashion High School
- District: Cashion School District
Source: Homes by Taber. This data may not be complete. We recommend contacting the local school district to confirm school assignments for this home.
