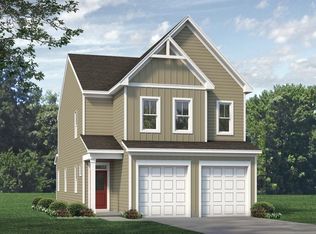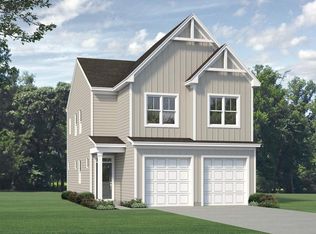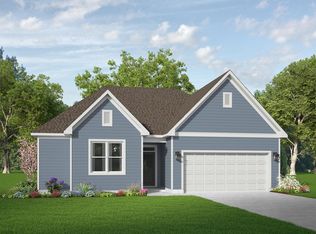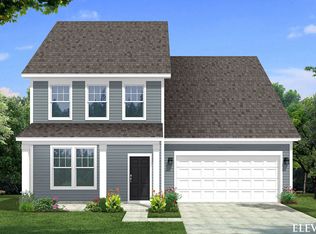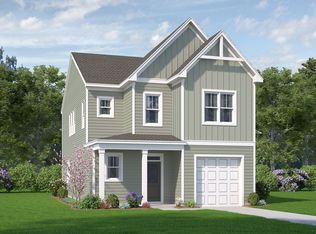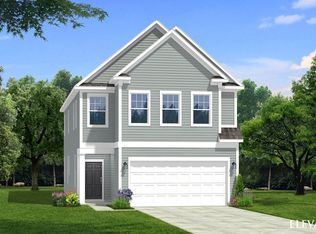Buildable plan: Turlington, 78 North, Sanford, NC 27330
Buildable plan
This is a floor plan you could choose to build within this community.
View move-in ready homesWhat's special
- 17 |
- 1 |
Travel times
Schedule tour
Select your preferred tour type — either in-person or real-time video tour — then discuss available options with the builder representative you're connected with.
Facts & features
Interior
Bedrooms & bathrooms
- Bedrooms: 3
- Bathrooms: 3
- Full bathrooms: 2
- 1/2 bathrooms: 1
Interior area
- Total interior livable area: 2,029 sqft
Property
Parking
- Total spaces: 1
- Parking features: Garage
- Garage spaces: 1
Features
- Levels: 2.0
- Stories: 2
Construction
Type & style
- Home type: SingleFamily
- Property subtype: Single Family Residence
Condition
- New Construction
- New construction: Yes
Details
- Builder name: McKee Homes
Community & HOA
Community
- Subdivision: 78 North
HOA
- Has HOA: Yes
Location
- Region: Sanford
Financial & listing details
- Price per square foot: $160/sqft
- Date on market: 11/20/2025
About the community
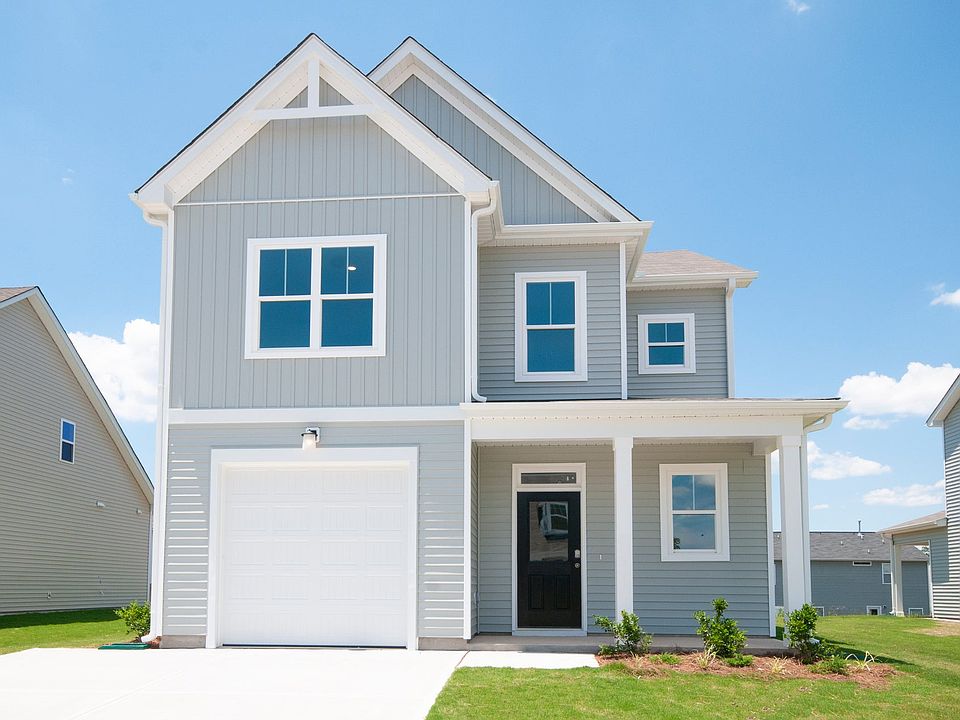
Source: McKee Homes
6 homes in this community
Homes based on this plan
| Listing | Price | Bed / bath | Status |
|---|---|---|---|
| 71 Furley St | $339,990 | 3 bed / 3 bath | Move-in ready |
Other available homes
| Listing | Price | Bed / bath | Status |
|---|---|---|---|
| 75 Furley St | $339,990 | 3 bed / 3 bath | Move-in ready |
| 37 Furley St HOMESITE 38 | $324,990 | 3 bed / 3 bath | Available |
| 63 Furley St | $325,595 | 3 bed / 2 bath | Available |
| 71 Furley St HOMESITE 116 | $339,990 | 3 bed / 3 bath | Available |
| 75 Furley St HOMESITE 115 | $339,990 | 3 bed / 3 bath | Available |
Source: McKee Homes
Contact builder

By pressing Contact builder, you agree that Zillow Group and other real estate professionals may call/text you about your inquiry, which may involve use of automated means and prerecorded/artificial voices and applies even if you are registered on a national or state Do Not Call list. You don't need to consent as a condition of buying any property, goods, or services. Message/data rates may apply. You also agree to our Terms of Use.
Learn how to advertise your homesEstimated market value
$323,900
$308,000 - $340,000
$1,893/mo
Price history
| Date | Event | Price |
|---|---|---|
| 11/20/2025 | Listed for sale | $324,990$160/sqft |
Source: | ||
Public tax history
Monthly payment
Neighborhood: 27330
Nearby schools
GreatSchools rating
- 5/10WB Wicker ElementaryGrades: K-5Distance: 1.9 mi
- 7/10Sanlee Middle SchoolGrades: 6-8Distance: 1.5 mi
- 3/10Southern Lee High SchoolGrades: 9-12Distance: 1.5 mi
Schools provided by the builder
- Elementary: Jake Glenn Elementary School
- Middle: San Lee Middle School
- High: Southern Lee High School
- District: Lee County
Source: McKee Homes. This data may not be complete. We recommend contacting the local school district to confirm school assignments for this home.
