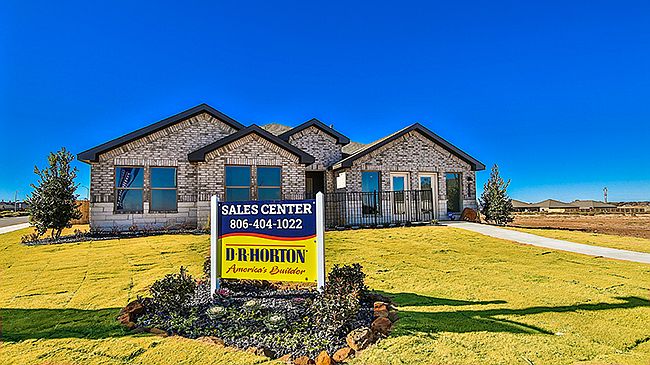The Kendall is a beautiful two-story home offering an impressive 2,168 sq. ft. of living space.
The large kitchen is open to the dining area and spacious family room. The kitchen features granite countertops, stainless steel appliances, and a large kitchen island.
The main bedroom, bedroom 1, is located downstairs and features a large walk-in shower and spacious walk-in closet. Upstairs you will find a large game room along with three secondary bedrooms.
Contact us today and find your home at Abbey Glen.
New construction
from $316,990
Buildable plan: X35K - THE KENDALL, Abbey Glen, Lubbock, TX 79424
4beds
2,168sqft
Single Family Residence
Built in 2025
-- sqft lot
$316,900 Zestimate®
$146/sqft
$-- HOA
Buildable plan
This is a floor plan you could choose to build within this community.
View move-in ready homesWhat's special
Stainless steel appliancesGranite countertopsLarge walk-in showerSpacious walk-in closetLarge kitchenLarge game roomLarge kitchen island
- 57 |
- 3 |
Travel times
Schedule tour
Select your preferred tour type — either in-person or real-time video tour — then discuss available options with the builder representative you're connected with.
Facts & features
Interior
Bedrooms & bathrooms
- Bedrooms: 4
- Bathrooms: 3
- Full bathrooms: 2
- 1/2 bathrooms: 1
Interior area
- Total interior livable area: 2,168 sqft
Property
Parking
- Total spaces: 2
- Parking features: Garage
- Garage spaces: 2
Features
- Levels: 2.0
- Stories: 2
Construction
Type & style
- Home type: SingleFamily
- Property subtype: Single Family Residence
Condition
- New Construction
- New construction: Yes
Details
- Builder name: D.R. Horton
Community & HOA
Community
- Subdivision: Abbey Glen
Location
- Region: Lubbock
Financial & listing details
- Price per square foot: $146/sqft
- Date on market: 10/27/2025
About the community
Find your home at Phase 2 of Abbey Glen, by D.R. Horton, now selling in Lubbock, Texas! Stop by and see the quality construction that makes D.R. Horton America's #1 Builder. These open-concept floor plans create the perfect ambiance for any occasion and "a home for every stage in life." Abbey Glen offers ten single and two-story floor plans with three to five bedrooms, up to four bathrooms, and two-car garages.
This vibrant community features a selection of beautifully crafted homes, ideally suited for modern living. With prices starting in the high $200s and sizes ranging from 1,844 sq. ft., there's a home for every family and budget. Enjoy open floor plans, modern kitchens, spacious bedrooms, and high-end finishes in every home. These homes have fully fenced backyards and landscaped front yards for exterior viewing. Once you step inside, you will see granite countertops in the kitchen and several windows for natural lighting throughout the home.
Homes in this neighborhood also come equipped with smart home technology, allowing you to control your home easily. Whether it's adjusting the temperature or turning on the lights, convenience is at your fingertips.
Abbey Glen is the perfect place to call home, whether you are purchasing your first home or ready to upgrade to something new. With only a few opportunities left, schedule a tour today!

10518 Aberdeen Ave., Lubbock, TX 79424
Source: DR Horton
