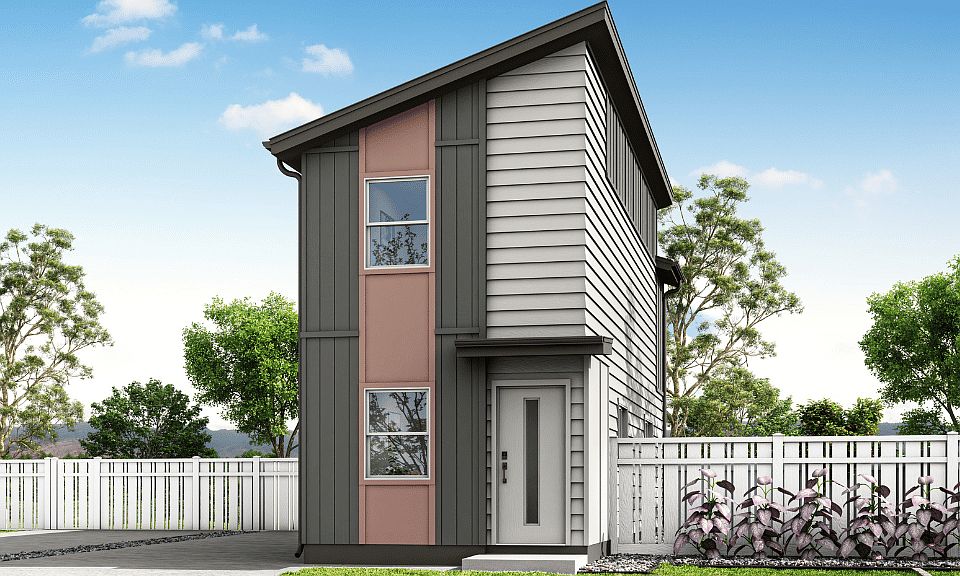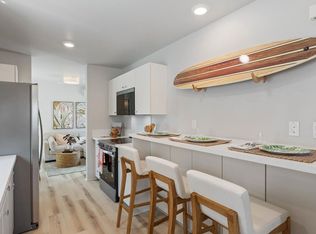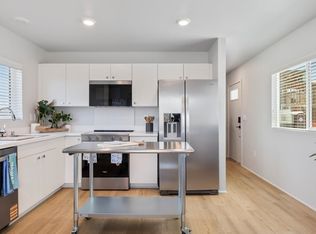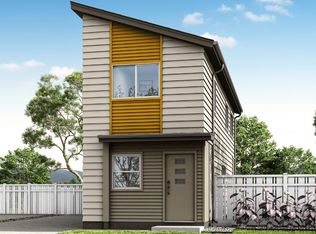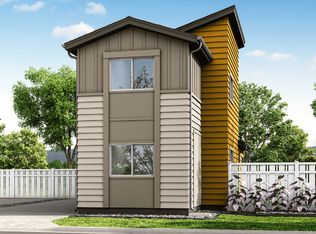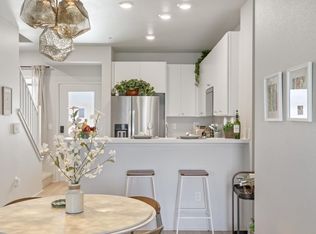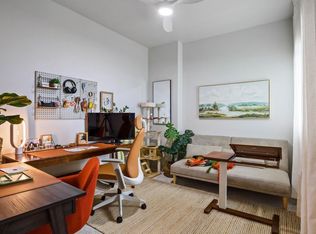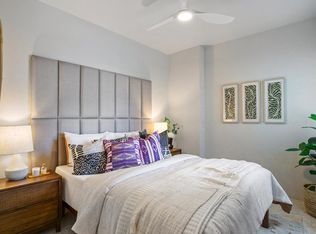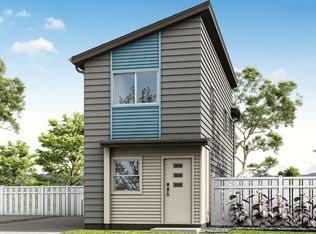Buildable plan: Gen1A, 'Ahakea at Ho'opili, Kapolei, HI 96707
Buildable plan
This is a floor plan you could choose to build within this community.
View move-in ready homesWhat's special
- 50 |
- 1 |
Travel times
Schedule tour
Select your preferred tour type — either in-person or real-time video tour — then discuss available options with the builder representative you're connected with.
Facts & features
Interior
Bedrooms & bathrooms
- Bedrooms: 2
- Bathrooms: 2
- Full bathrooms: 2
Interior area
- Total interior livable area: 880 sqft
Property
Features
- Levels: 2.0
- Stories: 2
Construction
Type & style
- Home type: SingleFamily
- Property subtype: Single Family Residence
Condition
- New Construction
- New construction: Yes
Details
- Builder name: D.R. Horton
Community & HOA
Community
- Subdivision: 'Ahakea at Ho'opili
Location
- Region: Kapolei
Financial & listing details
- Price per square foot: $804/sqft
- Date on market: 10/11/2025
About the community
Source: DR Horton
5 homes in this community
Homes based on this plan
| Listing | Price | Bed / bath | Status |
|---|---|---|---|
| 91-3525 Kamalie Mua St #52 | $709,850 | 2 bed / 2 bath | Available |
Other available homes
| Listing | Price | Bed / bath | Status |
|---|---|---|---|
| 91-3525 Kamalie Mua St #57 | $709,850 | 2 bed / 2 bath | Available |
| 91-3525 Kamalie Mua St #48 | $730,740 | 3 bed / 2 bath | Available |
| 91-3525 Kamalie Mua St #50 | $733,240 | 3 bed / 2 bath | Available |
| 91-3525 Kamalie Mua St #59 | $717,200 | 3 bed / 2 bath | Pending |
Source: DR Horton
Contact builder

By pressing Contact builder, you agree that Zillow Group and other real estate professionals may call/text you about your inquiry, which may involve use of automated means and prerecorded/artificial voices and applies even if you are registered on a national or state Do Not Call list. You don't need to consent as a condition of buying any property, goods, or services. Message/data rates may apply. You also agree to our Terms of Use.
Learn how to advertise your homesEstimated market value
$707,300
$672,000 - $743,000
Not available
Price history
| Date | Event | Price |
|---|---|---|
| 10/29/2025 | Price change | $707,350+1.1%$804/sqft |
Source: | ||
| 10/11/2025 | Listed for sale | $699,850$795/sqft |
Source: | ||
Public tax history
Monthly payment
Neighborhood: East Kapolei
Nearby schools
GreatSchools rating
- 7/10Ewa Elementary SchoolGrades: PK-5Distance: 2.1 mi
- 6/10Ewa Makai Middle SchoolGrades: 6-8Distance: 3.6 mi
- 5/10James Campbell High SchoolGrades: 9-12Distance: 4.7 mi
