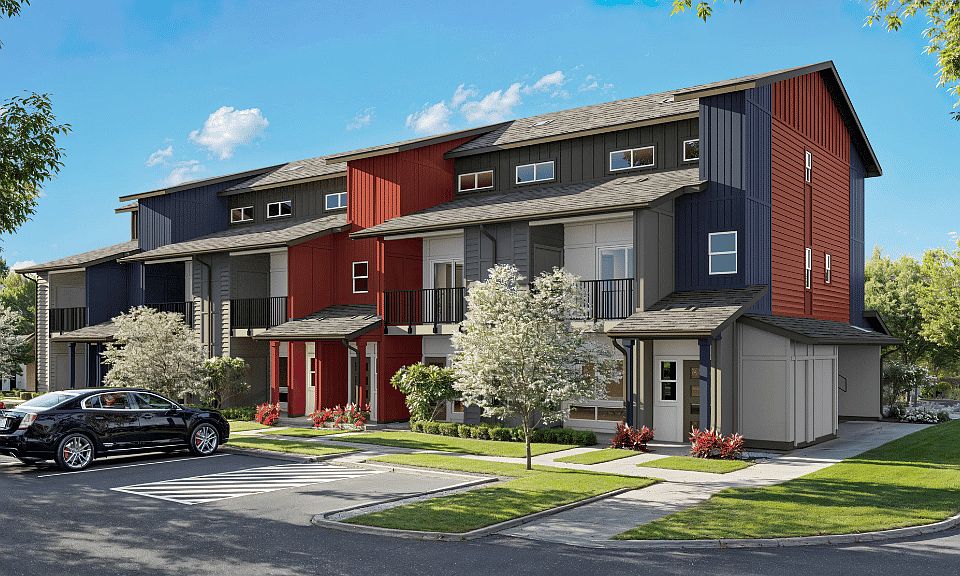This three story condominium FLEX® floorplan has 3 bedrooms and 3.5 bathrooms and consists of 1,497 square feet of net living area. When you step into this home, you will be greeted by a versatile space that can be used as a live/work area designed for your entrepreneurial needs, or a bedroom designed as a ground level ensuite, offering a bathroom with a sink and combination tub and shower, as well as a walk-in closet. The separate entry to the home greets you to a staircase leading you into the living and dining area which flows seamlessly into the kitchen, featuring stainless steel appliances and white soft-close cabinets. On the third floor, you'll find the primary bedroom with a walk-in closet and ensuite bathroom with a double vanity and separate walk-in shower and water closet. Down the hall is the secondary bedroom with a generously sized closet and mirrored sliding doors. This bedroom has an additional ensuite bathroom that includes a combination bathtub and shower. Attached to this home is a single-car garage. Split air conditioning and modern appliances including a range/oven, micro-hood, dishwasher, refrigerator, and washer/dryer allow for ease of living.
New construction
from $824,155
Buildable plan: PLAN J103, Alana at Ho'opili Pōhaku Estates, Kapolei, HI 96707
3beds
1,497sqft
Townhouse
Built in 2025
-- sqft lot
$-- Zestimate®
$551/sqft
$-- HOA
Buildable plan
This is a floor plan you could choose to build within this community.
View move-in ready homesWhat's special
Stainless steel appliancesWhite soft-close cabinetsSeparate walk-in showerGround level ensuite
Call: (808) 466-0726
- 115 |
- 3 |
Travel times
Schedule tour
Select your preferred tour type — either in-person or real-time video tour — then discuss available options with the builder representative you're connected with.
Facts & features
Interior
Bedrooms & bathrooms
- Bedrooms: 3
- Bathrooms: 4
- Full bathrooms: 3
- 1/2 bathrooms: 1
Interior area
- Total interior livable area: 1,497 sqft
Property
Parking
- Total spaces: 1
- Parking features: Garage
- Garage spaces: 1
Features
- Levels: 3.0
- Stories: 3
Construction
Type & style
- Home type: Townhouse
- Property subtype: Townhouse
Condition
- New Construction
- New construction: Yes
Details
- Builder name: D.R. Horton
Community & HOA
Community
- Subdivision: Alana at Ho'opili Pōhaku Estates
Location
- Region: Kapolei
Financial & listing details
- Price per square foot: $551/sqft
- Date on market: 10/25/2025
About the community
Welcome home to Alana at Ho'opii Pōhaku Estates, a multifamily condominium community in Kapolei, Hawaii. Alana features 187 homes with one-, two-, and three-bedroom floor plans that suit the needs and lifestyles of Hawai'i families. Whether you're looking for a loft with an open layout or a multi-level FLEX® condominium, there will be many opportunities for those seeking an urban lifestyle in a suburban setting. With a stunning modern exterior matched by fine interior amenities, you'll come home to stainless steel kitchen appliances, designer selected flooring packages, whole house split air conditioning, a spacious open floor plan, and a smart home that redefines modern living. Located off Farrington Highway, Alana is a community within Ho'opili Pōhaku Estates.
Ho'opili Pōhaku Estates is located off Farrington Highway. It is minutes away from Ka Makana Ali'i, one of Hawai'i's largest shopping centers. Also nearby is a championship golf course, Kapolei Golf Club. Gorgeous beaches surround the west side, including White Plains Beach, Pu'uloa Beach Park, Nimitz Beach, and the famous Ko'Olina Beach Park. Ko'Olina also has the Disney Aulani Resort, and the Four Seasons within its residence. Ho'opili Pōhaku Estates is in close proximity to the city's West Oahu and Ho'opili rail stations.
Source: DR Horton

