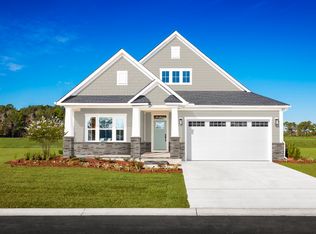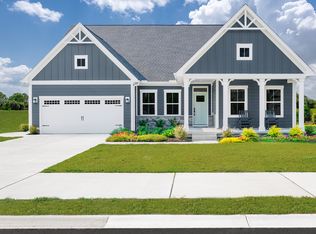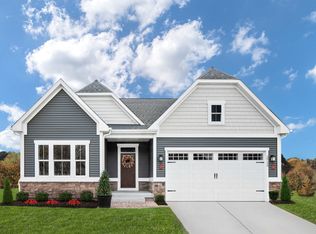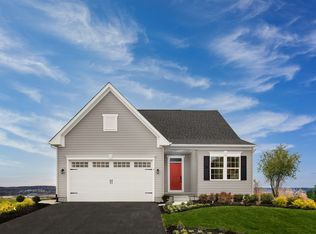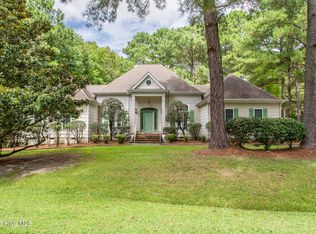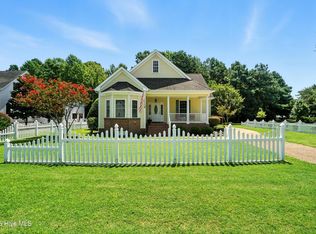Buildable plan: Anderson, Albemarle, Hertford, NC 27944
Buildable plan
This is a floor plan you could choose to build within this community.
View move-in ready homesWhat's special
- 111 |
- 4 |
Travel times
Schedule tour
Select your preferred tour type — either in-person or real-time video tour — then discuss available options with the builder representative you're connected with.
Facts & features
Interior
Bedrooms & bathrooms
- Bedrooms: 3
- Bathrooms: 3
- Full bathrooms: 2
- 1/2 bathrooms: 1
Interior area
- Total interior livable area: 2,294 sqft
Video & virtual tour
Property
Parking
- Total spaces: 2
- Parking features: Garage
- Garage spaces: 2
Features
- Levels: 2.0
- Stories: 2
Construction
Type & style
- Home type: SingleFamily
- Property subtype: Single Family Residence
Condition
- New Construction
- New construction: Yes
Details
- Builder name: Ryan Homes
Community & HOA
Community
- Subdivision: Albemarle
Location
- Region: Hertford
Financial & listing details
- Price per square foot: $142/sqft
- Date on market: 11/14/2025
About the community
Source: Ryan Homes
Contact builder

By pressing Contact builder, you agree that Zillow Group and other real estate professionals may call/text you about your inquiry, which may involve use of automated means and prerecorded/artificial voices and applies even if you are registered on a national or state Do Not Call list. You don't need to consent as a condition of buying any property, goods, or services. Message/data rates may apply. You also agree to our Terms of Use.
Learn how to advertise your homesEstimated market value
$325,200
$309,000 - $341,000
$2,589/mo
Price history
| Date | Event | Price |
|---|---|---|
| 12/18/2025 | Price change | $324,990-3%$142/sqft |
Source: | ||
| 11/9/2025 | Listed for sale | $334,990-11.8%$146/sqft |
Source: | ||
| 10/10/2025 | Listing removed | $379,990$166/sqft |
Source: | ||
| 9/5/2025 | Listed for sale | $379,990$166/sqft |
Source: | ||
Public tax history
Monthly payment
Neighborhood: 27944
Nearby schools
GreatSchools rating
- 7/10Hertford GrammarGrades: 3-5Distance: 7.7 mi
- 6/10Perquimans County MiddleGrades: 6-8Distance: 9.5 mi
- 3/10Perquimans County HighGrades: 9-12Distance: 7.4 mi
Schools provided by the builder
- District: Perquimans County
Source: Ryan Homes. This data may not be complete. We recommend contacting the local school district to confirm school assignments for this home.
