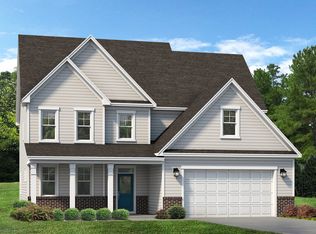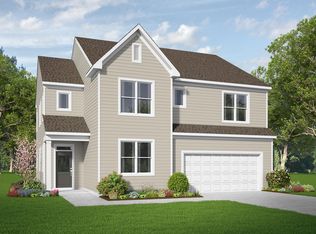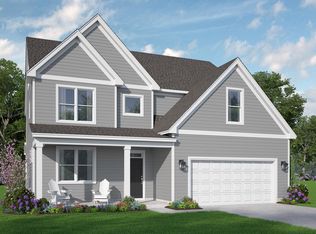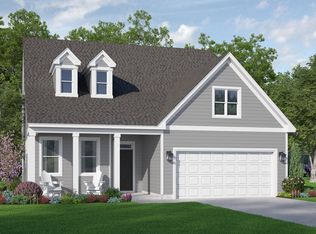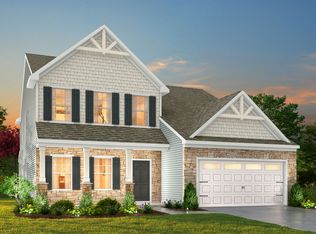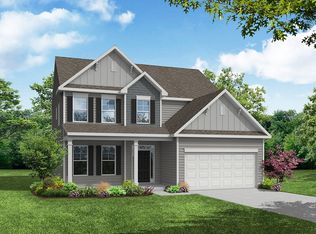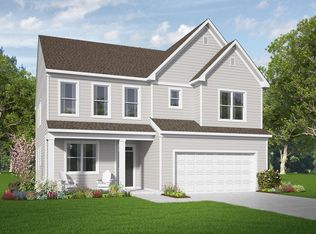Buildable plan: Finley, Alder Creek, Benson, NC 27504
Buildable plan
This is a floor plan you could choose to build within this community.
View move-in ready homesWhat's special
- 14 |
- 1 |
Travel times
Schedule tour
Select your preferred tour type — either in-person or real-time video tour — then discuss available options with the builder representative you're connected with.
Facts & features
Interior
Bedrooms & bathrooms
- Bedrooms: 3
- Bathrooms: 3
- Full bathrooms: 2
- 1/2 bathrooms: 1
Interior area
- Total interior livable area: 2,339 sqft
Video & virtual tour
Property
Parking
- Total spaces: 2
- Parking features: Garage
- Garage spaces: 2
Features
- Levels: 2.0
- Stories: 2
Construction
Type & style
- Home type: SingleFamily
- Property subtype: Single Family Residence
Condition
- New Construction
- New construction: Yes
Details
- Builder name: McKee Homes
Community & HOA
Community
- Subdivision: Alder Creek
HOA
- Has HOA: Yes
Location
- Region: Benson
Financial & listing details
- Price per square foot: $162/sqft
- Date on market: 10/16/2025
About the community
Source: McKee Homes
5 homes in this community
Available homes
| Listing | Price | Bed / bath | Status |
|---|---|---|---|
| 69 White Azalea Way | $396,000 | 3 bed / 3 bath | Available |
| 294 White Azalea Way | $399,990 | 3 bed / 3 bath | Available |
| 272 White Azalea Way | $419,990 | 3 bed / 3 bath | Available |
| 236 White Azalea Way | $424,369 | 3 bed / 3 bath | Available |
| 271 White Azalea Way | $469,990 | 4 bed / 3 bath | Pending |
Source: McKee Homes
Contact builder

By pressing Contact builder, you agree that Zillow Group and other real estate professionals may call/text you about your inquiry, which may involve use of automated means and prerecorded/artificial voices and applies even if you are registered on a national or state Do Not Call list. You don't need to consent as a condition of buying any property, goods, or services. Message/data rates may apply. You also agree to our Terms of Use.
Learn how to advertise your homesEstimated market value
$375,800
$357,000 - $395,000
$2,225/mo
Price history
| Date | Event | Price |
|---|---|---|
| 10/16/2024 | Listed for sale | $379,990$162/sqft |
Source: | ||
Public tax history
Monthly payment
Neighborhood: 27504
Nearby schools
GreatSchools rating
- 8/10Benson ElementaryGrades: PK-4Distance: 3 mi
- 7/10Benson MiddleGrades: 5-8Distance: 4.1 mi
- 4/10South Johnston HighGrades: 9-12Distance: 4.2 mi
Schools provided by the builder
- Elementary: Benson Elementary
- Middle: Benson Middle
- High: South Johnston High
- District: Johnston County
Source: McKee Homes. This data may not be complete. We recommend contacting the local school district to confirm school assignments for this home.
