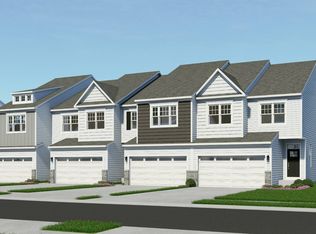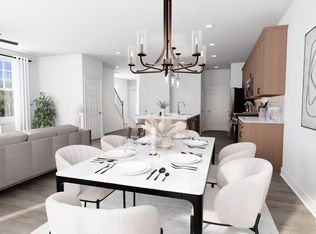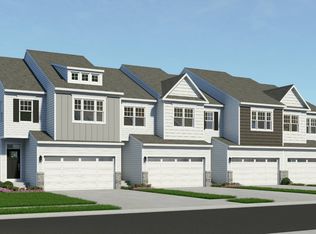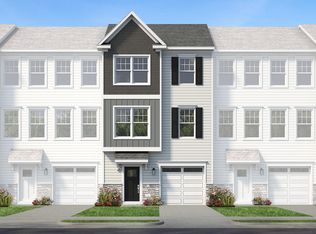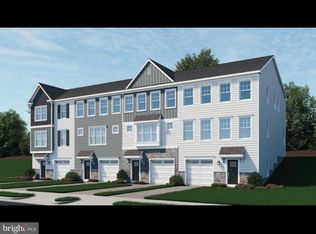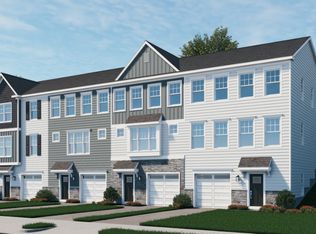Buildable plan: Westerly, Alderwood Run, Royersford, PA 19468
Buildable plan
This is a floor plan you could choose to build within this community.
View move-in ready homesWhat's special
- 174 |
- 9 |
Travel times
Schedule tour
Select your preferred tour type — either in-person or real-time video tour — then discuss available options with the builder representative you're connected with.
Facts & features
Interior
Bedrooms & bathrooms
- Bedrooms: 3
- Bathrooms: 3
- Full bathrooms: 2
- 1/2 bathrooms: 1
Heating
- Natural Gas, Forced Air
Cooling
- Central Air
Features
- Walk-In Closet(s)
Interior area
- Total interior livable area: 2,169 sqft
Video & virtual tour
Property
Parking
- Total spaces: 1
- Parking features: Attached, Off Street
- Attached garage spaces: 1
Features
- Levels: 3.0
- Stories: 3
- Patio & porch: Deck
Construction
Type & style
- Home type: Townhouse
- Property subtype: Townhouse
Materials
- Vinyl Siding, Stone
- Roof: Shake
Condition
- New Construction
- New construction: Yes
Details
- Builder name: Rouse Chamberlin Homes
Community & HOA
Community
- Security: Fire Sprinkler System
- Subdivision: Alderwood Run
Location
- Region: Royersford
Financial & listing details
- Price per square foot: $231/sqft
- Date on market: 1/4/2026
About the community
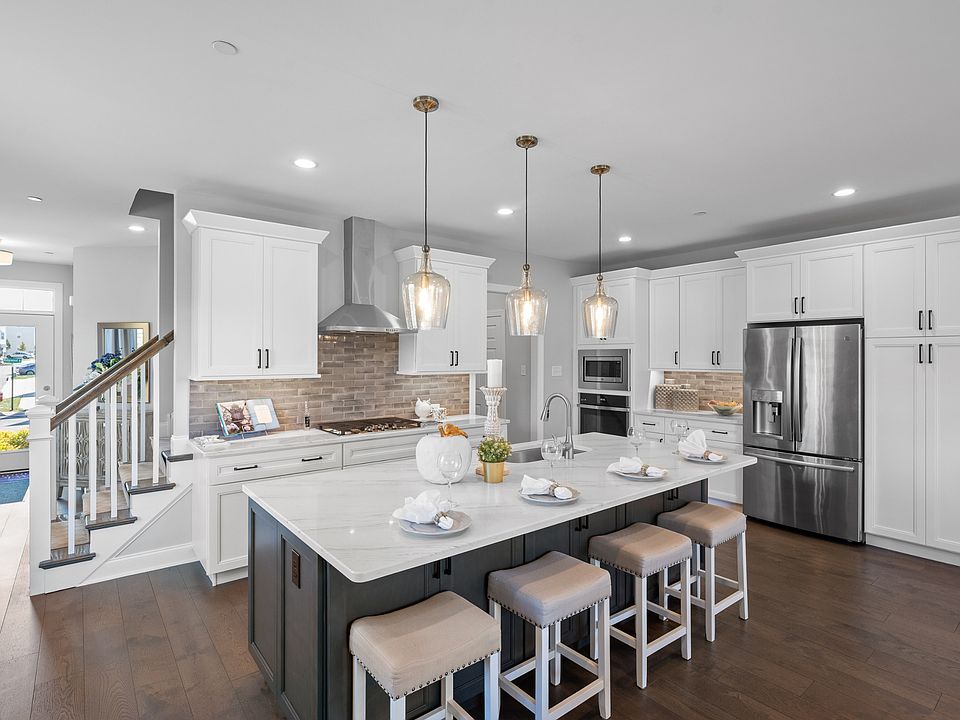
Limited Time Savings Event
Savings available on to-be-built homes at Alderwood Run during our Built for What Matters Most event.Source: Rouse Chamberlin Homes
2 homes in this community
Available homes
| Listing | Price | Bed / bath | Status |
|---|---|---|---|
| 523 Linfield Rd | $499,990 | 3 bed / 3 bath | Available |
| 101 Alderwood Ln | $612,002 | 3 bed / 3 bath | Available |
Source: Rouse Chamberlin Homes
Contact builder

By pressing Contact builder, you agree that Zillow Group and other real estate professionals may call/text you about your inquiry, which may involve use of automated means and prerecorded/artificial voices and applies even if you are registered on a national or state Do Not Call list. You don't need to consent as a condition of buying any property, goods, or services. Message/data rates may apply. You also agree to our Terms of Use.
Learn how to advertise your homesEstimated market value
$499,300
$474,000 - $524,000
$3,059/mo
Price history
| Date | Event | Price |
|---|---|---|
| 10/10/2025 | Listed for sale | $499,990$231/sqft |
Source: | ||
Public tax history
Limited Time Savings Event
Savings available on to-be-built homes at Alderwood Run during our Built for What Matters Most event.Source: Rouse Chamberlin HomesMonthly payment
Neighborhood: 19468
Nearby schools
GreatSchools rating
- 9/10Brooke El SchoolGrades: K-4Distance: 1.6 mi
- 6/10Spring-Ford Ms 8th Grade CenterGrades: 8Distance: 2.3 mi
- 9/10Spring-Ford Shs 10-12 Gr CenterGrades: 9-12Distance: 2.3 mi
