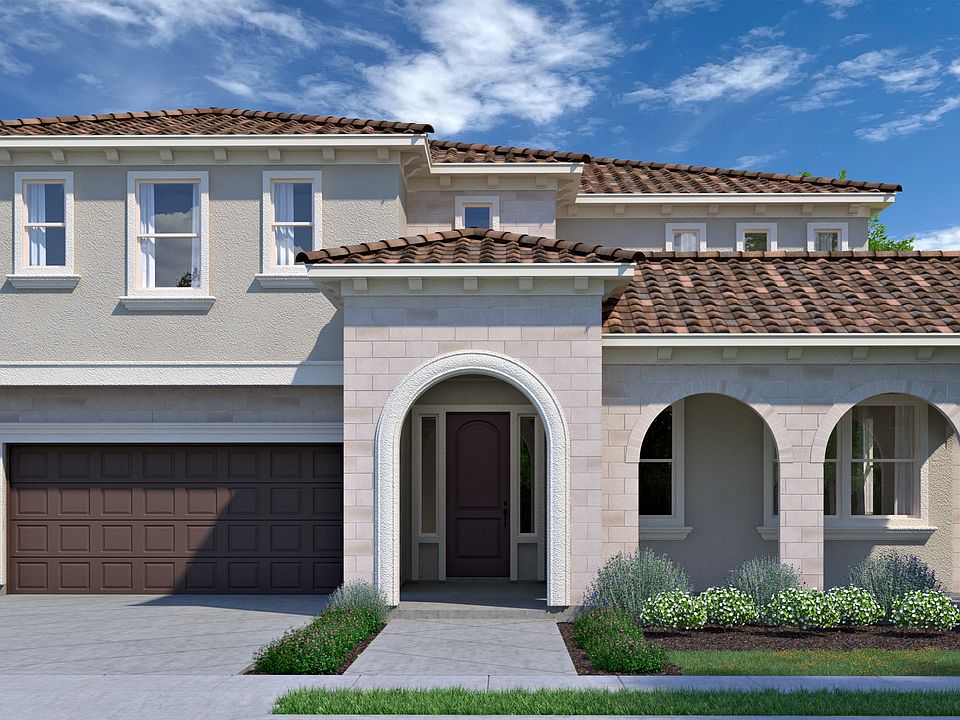This plan has it all! A standard attached additional dwelling until with separate garage, entry, laundry and kitchenette. A luxurious primary suite that has an option for a door directly to the laundry from the sizeable walk in closet. Along with 3 secondary bedroom and 2 baths just on second floor. The first floor is perfect for hosting with an open kitchen to great room, a formal room and an option for a prep kitchen. The bedroom suite at the first level is perfect for your guest, older children or in-laws with plenty of space and privacy.
from $1,449,880
Buildable plan: Plan 5, Alserio at Lakeshore, Mountain House, CA 95391
6beds
3,971sqft
Single Family Residence
Built in 2025
-- sqft lot
$1,407,800 Zestimate®
$365/sqft
$-- HOA
Buildable plan
This is a floor plan you could choose to build within this community.
View move-in ready homes- 143 |
- 2 |
Travel times
Schedule tour
Facts & features
Interior
Bedrooms & bathrooms
- Bedrooms: 6
- Bathrooms: 6
- Full bathrooms: 5
- 1/2 bathrooms: 1
Interior area
- Total interior livable area: 3,971 sqft
Video & virtual tour
Property
Parking
- Total spaces: 3
- Parking features: Garage
- Garage spaces: 3
Construction
Type & style
- Home type: SingleFamily
- Property subtype: Single Family Residence
Condition
- New Construction
- New construction: Yes
Details
- Builder name: Rurka Homes
Community & HOA
Community
- Subdivision: Alserio at Lakeshore
Location
- Region: Mountain House
Financial & listing details
- Price per square foot: $365/sqft
- Date on market: 11/6/2025
About the community
View community detailsSource: Rurka Homes
