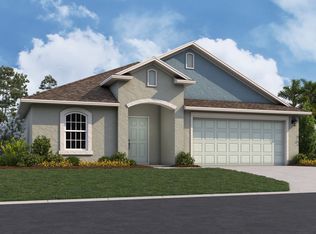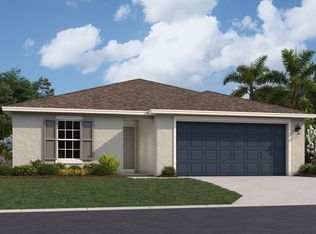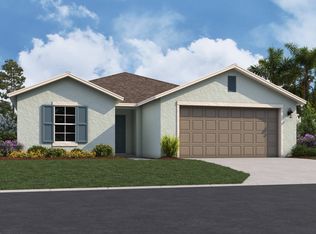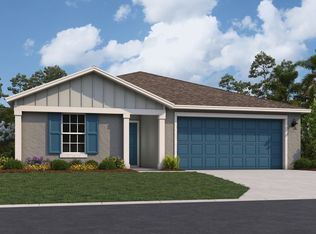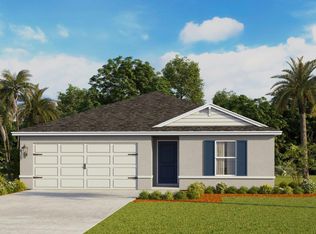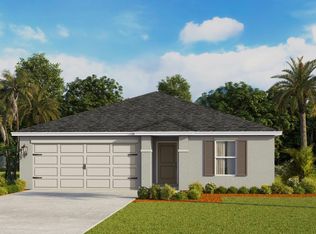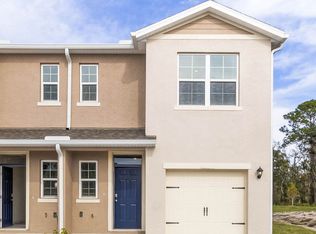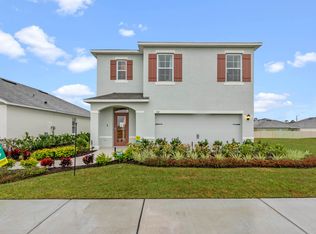Buildable plan: Mulberry, Annabelle Estates, Lake Wales, FL 33859
Buildable plan
This is a floor plan you could choose to build within this community.
View move-in ready homesWhat's special
- 25 |
- 1 |
Travel times
Schedule tour
Select your preferred tour type — either in-person or real-time video tour — then discuss available options with the builder representative you're connected with.
Facts & features
Interior
Bedrooms & bathrooms
- Bedrooms: 4
- Bathrooms: 2
- Full bathrooms: 2
Interior area
- Total interior livable area: 1,938 sqft
Video & virtual tour
Property
Parking
- Total spaces: 2
- Parking features: Garage
- Garage spaces: 2
Construction
Type & style
- Home type: SingleFamily
- Property subtype: Single Family Residence
Condition
- New Construction
- New construction: Yes
Details
- Builder name: Dream Finders Homes
Community & HOA
Community
- Subdivision: Annabelle Estates
Location
- Region: Lake Wales
Financial & listing details
- Price per square foot: $162/sqft
- Date on market: 1/23/2026
About the community
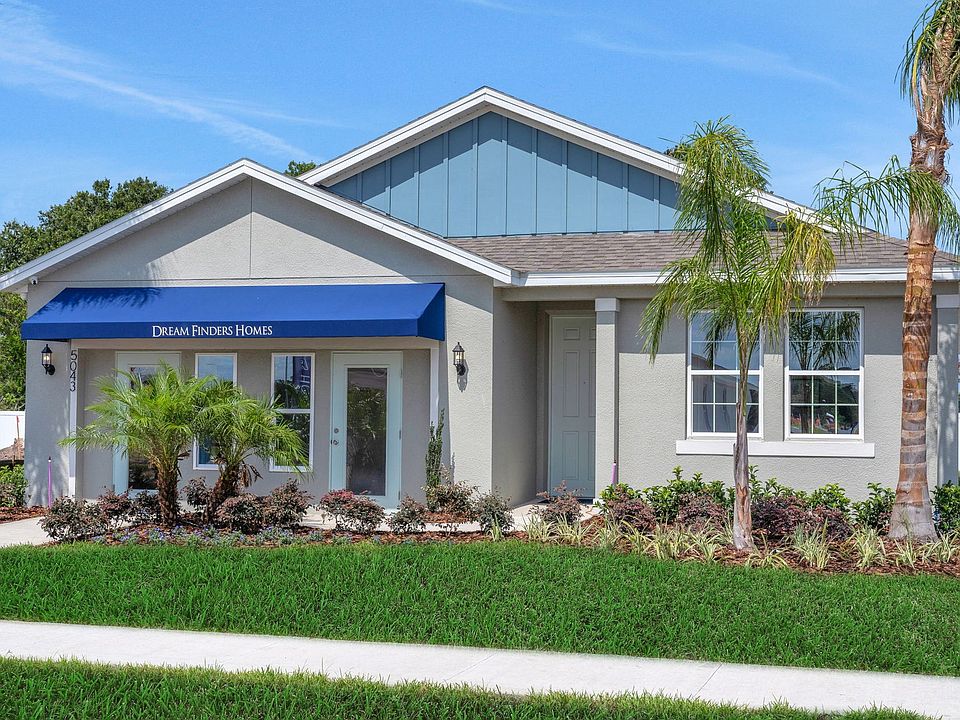
Source: Dream Finders Homes
8 homes in this community
Homes based on this plan
| Listing | Price | Bed / bath | Status |
|---|---|---|---|
| 5036 Abigail Dr | $296,897 | 4 bed / 2 bath | Available |
Other available homes
| Listing | Price | Bed / bath | Status |
|---|---|---|---|
| 4093 Penelope Ave | $267,618 | 3 bed / 2 bath | Available |
| 4102 Penelope Ave | $274,886 | 3 bed / 2 bath | Available |
| 5002 Abigail Dr | $279,465 | 4 bed / 2 bath | Available |
| 4097 Penelope Ave | $284,045 | 4 bed / 2 bath | Available |
| 4105 Penelope Ave | $288,215 | 4 bed / 2 bath | Available |
| 4106 Penelope Ave | $288,567 | 4 bed / 2 bath | Available |
| 5032 Abigail Dr | $305,112 | 4 bed / 2 bath | Available |
Source: Dream Finders Homes
Contact builder

By pressing Contact builder, you agree that Zillow Group and other real estate professionals may call/text you about your inquiry, which may involve use of automated means and prerecorded/artificial voices and applies even if you are registered on a national or state Do Not Call list. You don't need to consent as a condition of buying any property, goods, or services. Message/data rates may apply. You also agree to our Terms of Use.
Learn how to advertise your homesEstimated market value
$311,200
$296,000 - $327,000
$2,386/mo
Price history
| Date | Event | Price |
|---|---|---|
| 3/13/2025 | Listed for sale | $312,990$162/sqft |
Source: | ||
Public tax history
Monthly payment
Neighborhood: 33859
Nearby schools
GreatSchools rating
- 2/10Spook Hill Elementary SchoolGrades: PK-5Distance: 4 mi
- 1/10Mclaughlin Middle School And Fine Arts AcademyGrades: 6-10Distance: 4.5 mi
- 3/10Winter Haven Senior High SchoolGrades: 9-12Distance: 7.7 mi
Schools provided by the builder
- Elementary: South Pointe Elementary
- Middle: Mclaughlin Academy of Excellence Middle
- High: Winter Haven High
- District: Polk County
Source: Dream Finders Homes. This data may not be complete. We recommend contacting the local school district to confirm school assignments for this home.
