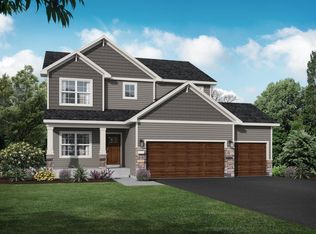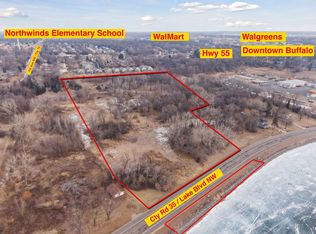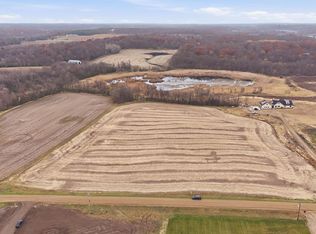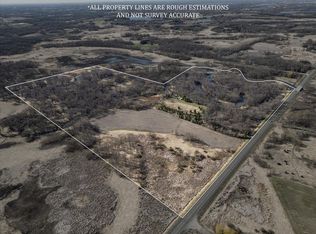2502 Prairie View Ln, Buffalo, MN 55313
Empty lot
Start from scratch — choose the details to create your dream home from the ground up.
What's special
- 0 |
- 0 |
Travel times
Schedule tour
About the community
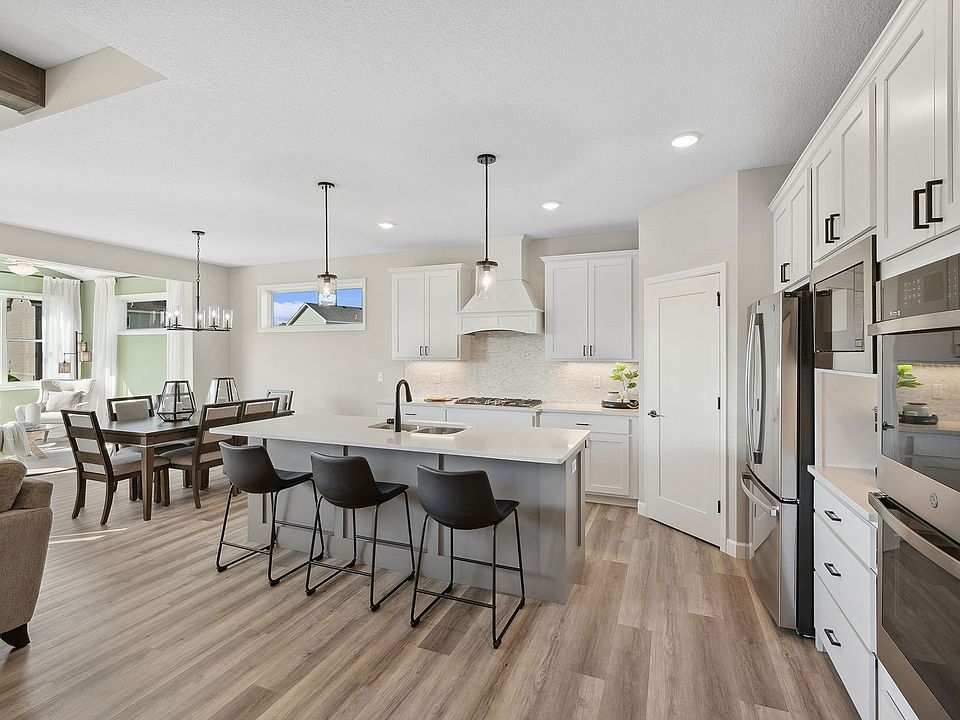
Source: JP Brooks
25 homes in this community
Available homes
| Listing | Price | Bed / bath | Status |
|---|---|---|---|
| 2615 Arbor Dr | $479,900 | 5 bed / 4 bath | Available |
| 2627 Arbor Dr | $529,900 | 5 bed / 4 bath | Available |
Available lots
| Listing | Price | Bed / bath | Status |
|---|---|---|---|
Current home: 2502 Prairie View Ln | - | - | Customizable |
| 2500 Prairie View Ln | - | - | Customizable |
| 2501 Prairie View Ln | - | - | Customizable |
| 2503 Prairie View Ln | - | - | Customizable |
| 2504 Prairie View Ln | - | - | Customizable |
| 2505 Prairie View Ln | - | - | Customizable |
| 2507 Prairie View Ln | - | - | Customizable |
| 2508 Prairie View Ln | - | - | Customizable |
| 2513 Prairie View Ln | - | - | Customizable |
| 2515 Prairie View Ln | - | - | Customizable |
| 2607 Arbor Dr | - | - | Customizable |
| 2617 Arbor Dr | - | - | Customizable |
| 2619 Arbor Dr | - | - | Customizable |
| 2621 Arbor Dr | - | - | Customizable |
| 2623 Arbor Dr | - | - | Customizable |
| 2624 Arbor Dr | - | - | Customizable |
| 2625 Arbor Dr | - | - | Customizable |
| 2626 Arbor Dr | - | - | Customizable |
| 2628 Arbor Dr | - | - | Customizable |
| 2630 Arbor Dr | - | - | Customizable |
| 2631 Arbor Dr | - | - | Customizable |
| 2632 Arbor Dr | - | - | Customizable |
| 2634 Arbor Dr | - | - | Customizable |
Source: JP Brooks
Contact builder

By pressing Contact builder, you agree that Zillow Group and other real estate professionals may call/text you about your inquiry, which may involve use of automated means and prerecorded/artificial voices and applies even if you are registered on a national or state Do Not Call list. You don't need to consent as a condition of buying any property, goods, or services. Message/data rates may apply. You also agree to our Terms of Use.
Learn how to advertise your homesEstimated market value
$348,100
$331,000 - $366,000
$1,810/mo
Price history
| Date | Event | Price |
|---|---|---|
| 5/5/2025 | Price change | $375,000+1.6% |
Source: | ||
| 2/27/2025 | Price change | $369,000+6% |
Source: | ||
| 4/25/2024 | Listed for sale | $348,000+274.2% |
Source: | ||
| 4/22/2024 | Sold | $93,000-73.3% |
Source: Public Record Report a problem | ||
| 2/12/2024 | Listed for sale | $348,000-12.3% |
Source: | ||
Public tax history
| Year | Property taxes | Tax assessment |
|---|---|---|
| 2024 | $222 +270% | $70,000 |
| 2023 | $60 | $70,000 |
Find assessor info on the county website
Monthly payment
Neighborhood: 55313
Nearby schools
GreatSchools rating
- 4/10Tatanka Elementary SchoolGrades: K-5Distance: 2.3 mi
- 7/10Buffalo Community Middle SchoolGrades: 6-8Distance: 2.3 mi
- 8/10Buffalo Senior High SchoolGrades: 9-12Distance: 1.6 mi
Schools provided by the builder
- Elementary: Discovery Elementary
- Middle: Buffalo Middle School
- High: Buffalo High School
- District: #877 Buffalo-Hanover-Montrose
Source: JP Brooks. This data may not be complete. We recommend contacting the local school district to confirm school assignments for this home.
