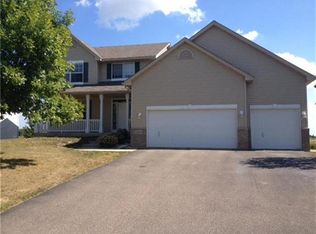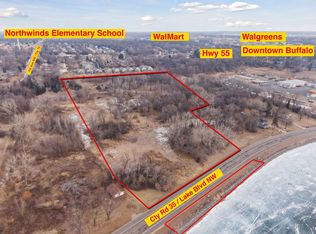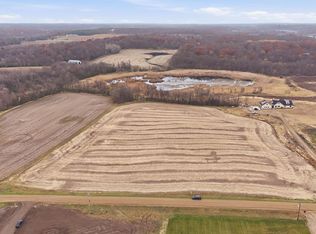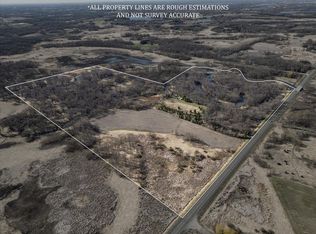2505 Prairie View Ln, Buffalo, MN 55313
Empty lot
Start from scratch — choose the details to create your dream home from the ground up.
What's special
- 2 |
- 0 |
Travel times
Schedule tour
About the community
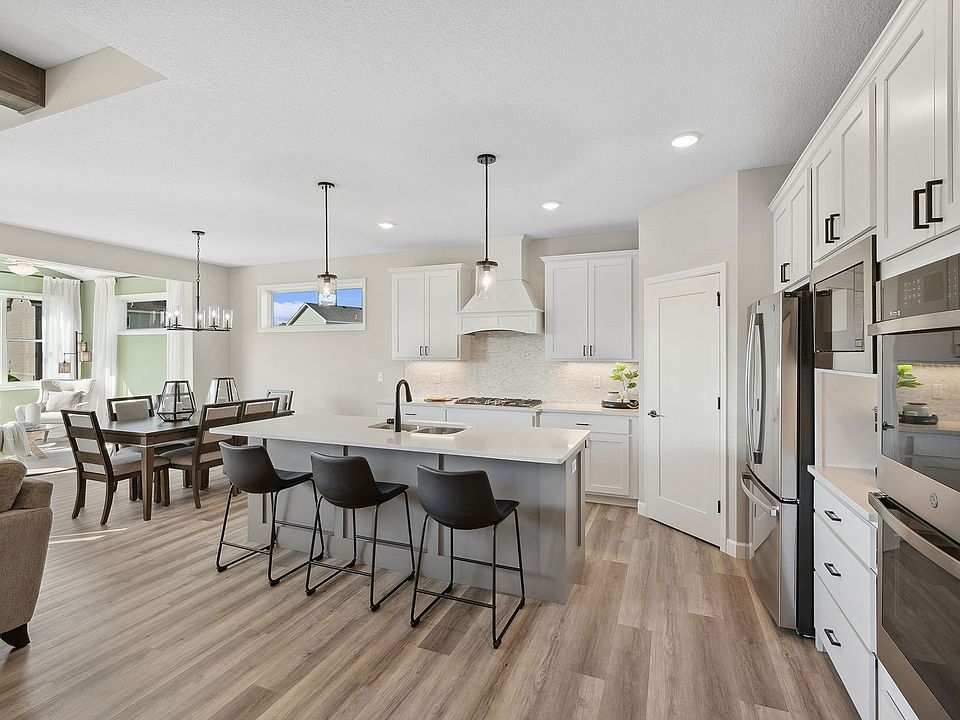
Source: JP Brooks
25 homes in this community
Available homes
| Listing | Price | Bed / bath | Status |
|---|---|---|---|
| 2615 Arbor Dr | $479,900 | 5 bed / 4 bath | Available |
| 2627 Arbor Dr | $529,900 | 5 bed / 4 bath | Available |
Available lots
| Listing | Price | Bed / bath | Status |
|---|---|---|---|
Current home: 2505 Prairie View Ln | - | - | Customizable |
| 2500 Prairie View Ln | - | - | Customizable |
| 2501 Prairie View Ln | - | - | Customizable |
| 2502 Prairie View Ln | - | - | Customizable |
| 2503 Prairie View Ln | - | - | Customizable |
| 2504 Prairie View Ln | - | - | Customizable |
| 2507 Prairie View Ln | - | - | Customizable |
| 2508 Prairie View Ln | - | - | Customizable |
| 2513 Prairie View Ln | - | - | Customizable |
| 2515 Prairie View Ln | - | - | Customizable |
| 2607 Arbor Dr | - | - | Customizable |
| 2617 Arbor Dr | - | - | Customizable |
| 2619 Arbor Dr | - | - | Customizable |
| 2621 Arbor Dr | - | - | Customizable |
| 2623 Arbor Dr | - | - | Customizable |
| 2624 Arbor Dr | - | - | Customizable |
| 2625 Arbor Dr | - | - | Customizable |
| 2626 Arbor Dr | - | - | Customizable |
| 2628 Arbor Dr | - | - | Customizable |
| 2630 Arbor Dr | - | - | Customizable |
| 2631 Arbor Dr | - | - | Customizable |
| 2632 Arbor Dr | - | - | Customizable |
| 2634 Arbor Dr | - | - | Customizable |
Source: JP Brooks
Contact agent
By pressing Contact agent, you agree that Zillow Group and its affiliates, and may call/text you about your inquiry, which may involve use of automated means and prerecorded/artificial voices. You don't need to consent as a condition of buying any property, goods or services. Message/data rates may apply. You also agree to our Terms of Use. Zillow does not endorse any real estate professionals. We may share information about your recent and future site activity with your agent to help them understand what you're looking for in a home.
Learn how to advertise your homesEstimated market value
Not available
Estimated sales range
Not available
$3,215/mo
Price history
| Date | Event | Price |
|---|---|---|
| 12/9/2025 | Listed for sale | -- |
Source: | ||
| 8/20/2025 | Sold | $580,190+0.3% |
Source: | ||
| 7/28/2025 | Pending sale | $578,250 |
Source: | ||
| 7/28/2025 | Price change | $578,250+54.2% |
Source: | ||
| 5/5/2025 | Price change | $375,000+1.6% |
Source: | ||
Public tax history
Monthly payment
Neighborhood: 55313
Nearby schools
GreatSchools rating
- 4/10Tatanka Elementary SchoolGrades: K-5Distance: 2.4 mi
- 7/10Buffalo Community Middle SchoolGrades: 6-8Distance: 2.3 mi
- 8/10Buffalo Senior High SchoolGrades: 9-12Distance: 1.6 mi
Schools provided by the builder
- Elementary: Discovery Elementary
- Middle: Buffalo Middle School
- High: Buffalo High School
- District: #877 Buffalo-Hanover-Montrose
Source: JP Brooks. This data may not be complete. We recommend contacting the local school district to confirm school assignments for this home.

