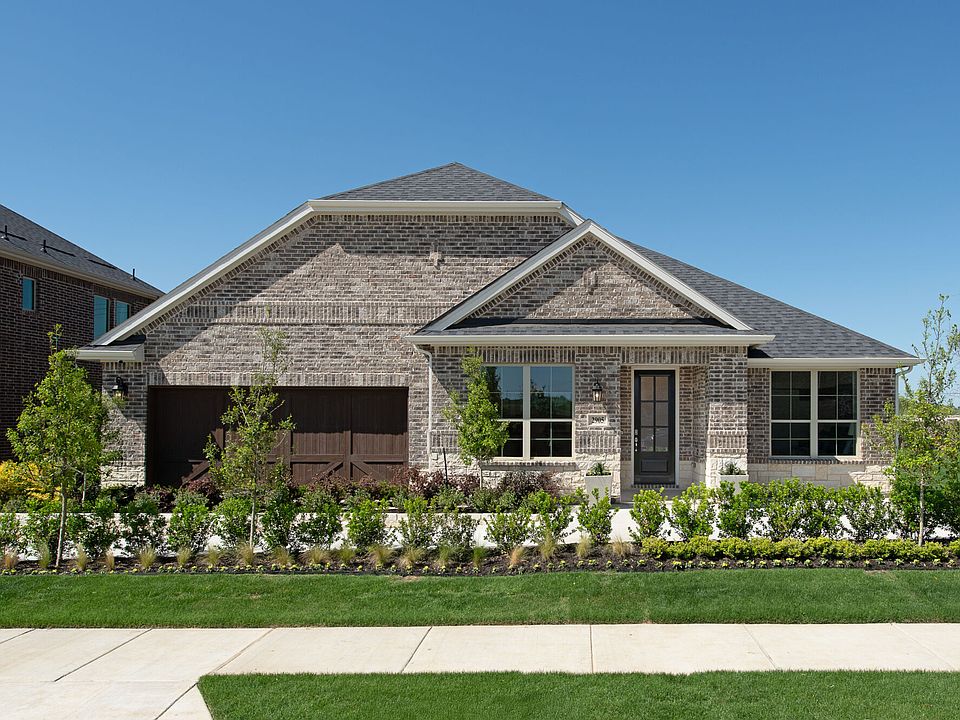The Mykonos blends open-concept living with thoughtful design, creating a bright, inviting home perfect for every occasion. A spacious foyer leads to the sunlit Great Room, where large windows frame views of the covered patio, ideal for outdoor relaxation or entertaining. The island kitchen, with its breakfast bar, flows effortlessly into the dining area, making it perfect for lively gatherings or quiet family meals. Add an optional electric fireplace to the Great Room for extra warmth.
The owners suite, tucked at the back of the first floor, offers a serene retreat with a spa-like bath and walk-in closet. Near the foyer, a versatile flex room and adjacent bedroom provide space for a home office, multigenerational suite, or guest accommodations. Upstairs, a generous game room anchors three additional bedrooms and two full baths, offering space for relaxation, play, or work. Customize the Mykonos with a Chefs, European, or Gourmet kitchen to suit your culinary style. The Mykonos combines flexibility, natural light, and modern design to create a home perfectly suited for todays lifestyle.
The Mykonos is offered on 60' homesites.
Special offer
from $556,400
Buildable plan: Mykonos, Arbors at Legacy Hills, Celina, TX 75009
5beds
3,708sqft
Single Family Residence
Built in 2025
-- sqft lot
$550,500 Zestimate®
$150/sqft
$-- HOA
Buildable plan
This is a floor plan you could choose to build within this community.
View move-in ready homesWhat's special
Sunlit great roomDining areaLarge windowsCovered patioIsland kitchenVersatile flex roomGenerous game room
Call: (940) 286-4717
- 58 |
- 7 |
Travel times
Schedule tour
Select your preferred tour type — either in-person or real-time video tour — then discuss available options with the builder representative you're connected with.
Facts & features
Interior
Bedrooms & bathrooms
- Bedrooms: 5
- Bathrooms: 5
- Full bathrooms: 4
- 1/2 bathrooms: 1
Features
- Walk-In Closet(s)
- Has fireplace: Yes
Interior area
- Total interior livable area: 3,708 sqft
Video & virtual tour
Property
Parking
- Total spaces: 2
- Parking features: Garage
- Garage spaces: 2
Features
- Levels: 2.0
- Stories: 2
Construction
Type & style
- Home type: SingleFamily
- Property subtype: Single Family Residence
Condition
- New Construction
- New construction: Yes
Details
- Builder name: Mattamy Homes
Community & HOA
Community
- Subdivision: Arbors at Legacy Hills
HOA
- Has HOA: Yes
Location
- Region: Celina
Financial & listing details
- Price per square foot: $150/sqft
- Date on market: 9/17/2025
About the community
GolfCourseParkTrailsClubhouse
Models now open! Explore new homes in Celina at Legacy Hills, a 3,200-acre master-planned community in North Texas. Ideally located near Legacy Drive and Celina Parkway, Legacy Hills offers direct access to the Dallas North Tollway extension for quick commutes to Frisco, Plano, and the entire DFW Metroplex. Choose from thoughtfully designed single-family homes on 40-, 50-, and 60-foot homesites, with modern floor plans that fit families of all sizes. This vibrant community features outstanding amenities including a 27-acre sports park, resort-style pools, seven amenity centers, playscapes, and more than three miles of scenic walking and biking trails. Families enjoy being part of highly acclaimed Celina ISD, with two future elementary schools planned within the community. At Legacy Hills, convenience, recreation, and top-rated schools come together to create the perfect lifestyle in Celina, Texas. For even more options, discover townhomes in Frisco or explore spacious single-family homes in Little Elm to find the perfect fit for your lifestyle in the Dallas-Fort Worth area.
Fall Sales Event Going On Now!
Find your Perfect Home this fall. Explore Quick Move-In and Ready-to-Build homes with limited-time savings during our Fall Sales Event.Source: Mattamy Homes
