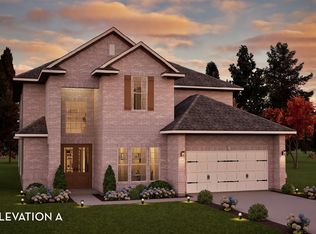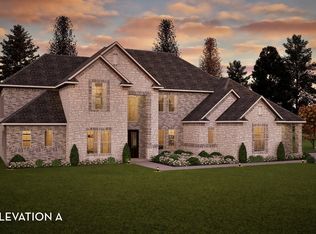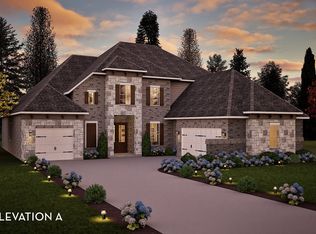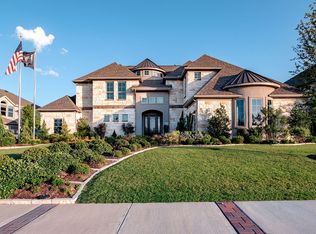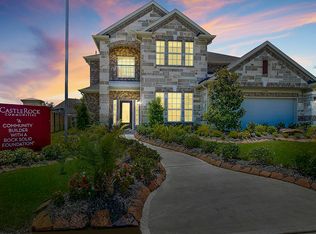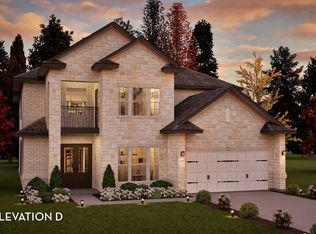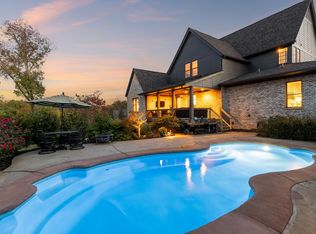Buildable plan: Pinehurst, Arcadia, Brentwood, TN 37027
Buildable plan
This is a floor plan you could choose to build within this community.
View move-in ready homesWhat's special
- 115 |
- 5 |
Travel times
Facts & features
Interior
Bedrooms & bathrooms
- Bedrooms: 4
- Bathrooms: 4
- Full bathrooms: 3
- 1/2 bathrooms: 1
Interior area
- Total interior livable area: 4,201 sqft
Property
Parking
- Total spaces: 3
- Parking features: Garage
- Garage spaces: 3
Features
- Levels: 2.0
- Stories: 2
Construction
Type & style
- Home type: SingleFamily
- Property subtype: Single Family Residence
Condition
- New Construction
- New construction: Yes
Details
- Builder name: CastleRock Communities
Community & HOA
Community
- Subdivision: Arcadia
Location
- Region: Brentwood
Financial & listing details
- Price per square foot: $453/sqft
- Date on market: 12/11/2025
About the community
Astronomical Savings Await! With a 3.99% Buy Down Rate*
Years: 1-2: 3.99% - Years 3-30: 499% Fixed Mortgage Rate.Source: Castlerock Communities
3 homes in this community
Homes based on this plan
| Listing | Price | Bed / bath | Status |
|---|---|---|---|
| 9554 Loyola Dr | $2,139,000 | 4 bed / 4 bath | Available May 2026 |
Other available homes
| Listing | Price | Bed / bath | Status |
|---|---|---|---|
| 9550 Loyola Dr | $1,920,000 | 5 bed / 4 bath | Available May 2026 |
| 1841 Dartmouth Dr | $2,728,000 | 5 bed / 5 bath | Available May 2026 |
Source: Castlerock Communities
Contact builder
By pressing Contact builder, you agree that Zillow Group and other real estate professionals may call/text you about your inquiry, which may involve use of automated means and prerecorded/artificial voices and applies even if you are registered on a national or state Do Not Call list. You don't need to consent as a condition of buying any property, goods, or services. Message/data rates may apply. You also agree to our Terms of Use.
Learn how to advertise your homesEstimated market value
$1,891,500
$1.80M - $1.99M
$6,556/mo
Price history
| Date | Event | Price |
|---|---|---|
| 10/24/2025 | Listed for sale | $1,900,990$453/sqft |
Source: Castlerock Communities Report a problem | ||
Public tax history
Astronomical Savings Await! With a 3.99% Buy Down Rate*
Years: 1-2: 3.99% - Years 3-30: 499% Fixed Mortgage Rate.Source: CastleRock CommunitiesMonthly payment
Neighborhood: 37027
Nearby schools
GreatSchools rating
- 8/10Jordan Elementary SchoolGrades: PK-5Distance: 0.8 mi
- 9/10Sunset Middle SchoolGrades: 6-8Distance: 3.1 mi
- 10/10Ravenwood High SchoolGrades: 9-12Distance: 1.5 mi
Schools provided by the builder
- Elementary: Jordan Elementary
- Middle: Sunset Middle School
- High: Ravenwood High School
- District: Williamson County ISD
Source: Castlerock Communities. This data may not be complete. We recommend contacting the local school district to confirm school assignments for this home.
