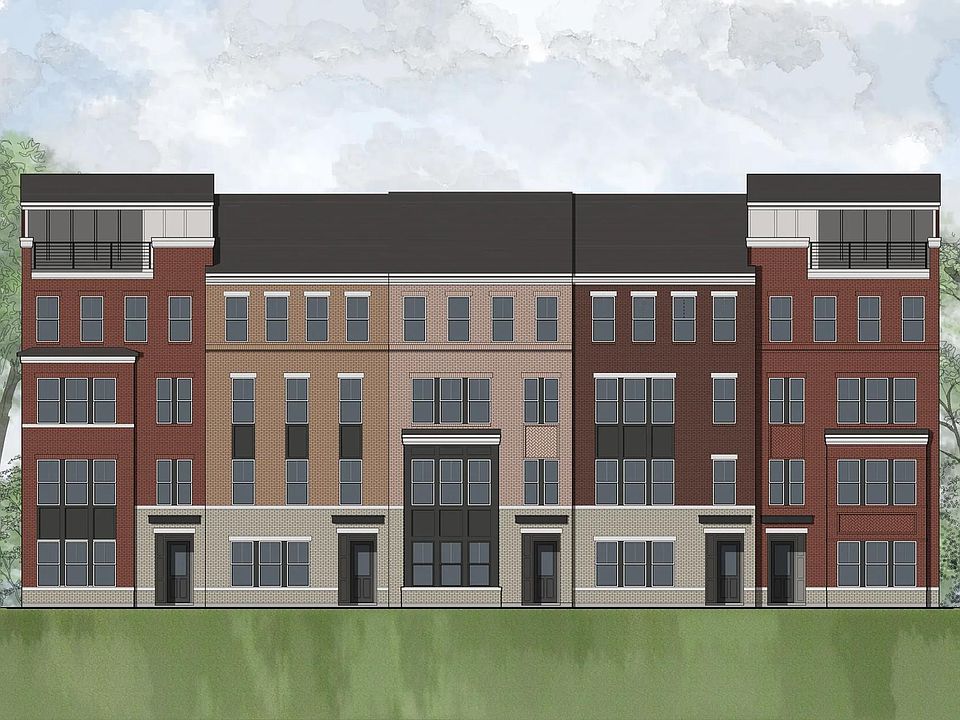The Skye floor plan perfectly combines modern design with versatile living spaces, ideal for those seeking comfort and convenience. The main level welcomes you with an open-concept layout, seamlessly connecting the dining room, family room and kitchen, which is highlighted by a spacious pantry and large island. Step outside to the outdoor living area, complete with storage and the option for a cozy fireplace, ideal for relaxing or entertaining. On the fourth level, you'll find the primary suite, two additional bedrooms, a laundry room and a flexible loft area, offering plenty of space for both privacy and gathering. To elevate your living experience, the Skye also features an optional covered or uncovered roof terrace, providing the perfect setting to enjoy city views or outdoor leisure. Experience contemporary living redefined in this exceptional home.
from $699,900
Floor plan: SKYE, Arpina Valley, Herndon, VA 20171
3beds
2,151sqft
Condominium
Built in 2025
-- sqft lot
$-- Zestimate®
$325/sqft
$-- HOA
Floor plan
This is just one available plan to choose from. Work with the sales team to select your favorite floor plan and finishes to fit your needs.
View move-in ready homesWhat's special
Cozy fireplaceFlexible loft areaOpen-concept layoutLarge islandSpacious pantryPrimary suite
Call: (571) 427-0349
- 87 |
- 6 |
Travel times
Schedule tour
Select your preferred tour type — either in-person or real-time video tour — then discuss available options with the developer representative you're connected with.
Facts & features
Interior
Bedrooms & bathrooms
- Bedrooms: 3
- Bathrooms: 3
- Full bathrooms: 2
- 1/2 bathrooms: 1
Interior area
- Total interior livable area: 2,151 sqft
Property
Parking
- Total spaces: 1
- Parking features: Garage
- Garage spaces: 1
Features
- Levels: 2.0
- Stories: 2
Construction
Type & style
- Home type: Condo
- Property subtype: Condominium
Condition
- New Construction
- New construction: Yes
Details
- Builder name: Drees Homes
Community & HOA
Community
- Subdivision: Arpina Valley
HOA
- Has HOA: Yes
Location
- Region: Herndon
Financial & listing details
- Price per square foot: $325/sqft
- Date on market: 10/4/2025
About the building
Welcome to Arpina Valley! This exceptional Drees Homes community offers the perfect combination of style, convenience, and comfort. Featuring?two-story condos, Arpina Valley is designed for those who want a modern, low-maintenance lifestyle without sacrificing space or elegance. Located directly off Rt 28, this prime spot provides quick and easy access to Dulles Airport, making travel a breeze for busy professionals and frequent flyers.?Residents of Arpina Valley enjoy being just minutes from everyday essentials and entertainment. Explore local shopping centers, dine at a variety of restaurants, or spend the day at the vibrant Reston Town Center, where you?ll find upscale retail, dining, and cultural experiences. Whether you?re looking for a night out or a relaxing weekend, everything you need is close at hand.?Our thoughtfully designed floor plans offer open layouts, stylish finishes, and smart features that make life easier. With new construction condos that emphasize energy efficiency and modern design, you?ll love the balance of convenience and tranquility this community provides.?Arpina Valley is ideal for those seeking a low-maintenance lifestyle in a desirable location. Enjoy the benefits of condo living with the feel of a spacious townhome?perfect for families, professionals, and anyone who values comfort and accessibility. Discover why Arpina Valley is the perfect place to call home and experience the best of Northern Virginia living.
Source: Drees Homes

