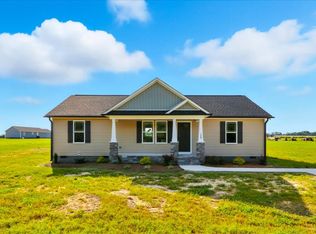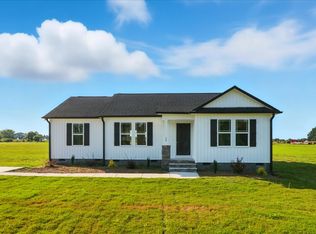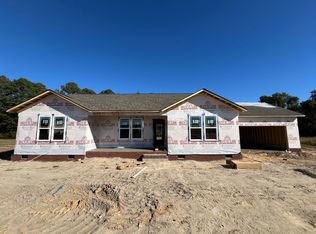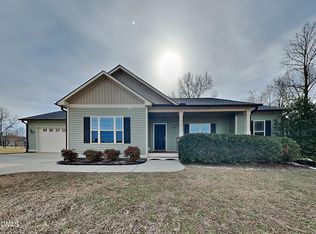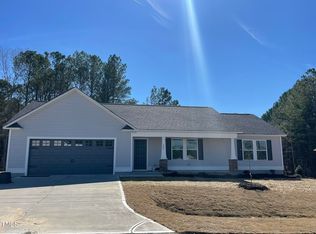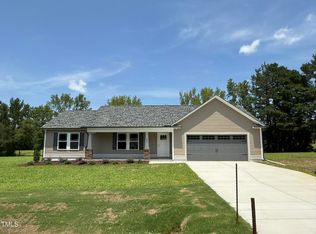Buildable plan: Asher, Asher Pointe, Benson, NC 27504
Buildable plan
This is a floor plan you could choose to build within this community.
View move-in ready homesWhat's special
- 95 |
- 2 |
Travel times
Schedule tour
Select your preferred tour type — either in-person or real-time video tour — then discuss available options with the builder representative you're connected with.
Facts & features
Interior
Bedrooms & bathrooms
- Bedrooms: 3
- Bathrooms: 2
- Full bathrooms: 2
Heating
- Electric, Heat Pump
Cooling
- Central Air
Features
- Walk-In Closet(s)
- Has fireplace: Yes
Interior area
- Total interior livable area: 1,405 sqft
Video & virtual tour
Property
Parking
- Total spaces: 1
- Parking features: Attached
- Attached garage spaces: 1
Features
- Levels: 1.0
- Stories: 1
- Patio & porch: Patio
Construction
Type & style
- Home type: SingleFamily
- Property subtype: Single Family Residence
Materials
- Vinyl Siding
- Roof: Asphalt
Condition
- New Construction
- New construction: Yes
Details
- Builder name: The Beth Hines Team
Community & HOA
Community
- Subdivision: Asher Pointe
HOA
- Has HOA: Yes
Location
- Region: Benson
Financial & listing details
- Price per square foot: $228/sqft
- Date on market: 1/23/2026
About the community
LARGE LOTS IN ASHER POINTE, BENSON!!
Country Living in Our Newest New Home Development~ Asher Pointe offers LARGE Lots and Beautiful Views just minutes to DownTown Benson and Access to I-95 & I-40!! Plan your Garden Space!! HURRY and CHOOSE YOUR COLORSSource: The Beth Hines Team
3 homes in this community
Available homes
| Listing | Price | Bed / bath | Status |
|---|---|---|---|
| 52 Grace Pond Avenue | $319,879 | 3 bed / 2 bath | Available |
| 177 Grace Pond Avenue | $319,900 | 3 bed / 2 bath | Available |
| 104 Grace Pond Avenue | $322,879 | 3 bed / 2 bath | Available |
Source: The Beth Hines Team
Contact builder
By pressing Contact builder, you agree that Zillow Group and other real estate professionals may call/text you about your inquiry, which may involve use of automated means and prerecorded/artificial voices and applies even if you are registered on a national or state Do Not Call list. You don't need to consent as a condition of buying any property, goods, or services. Message/data rates may apply. You also agree to our Terms of Use.
Learn how to advertise your homesEstimated market value
$319,700
$304,000 - $336,000
$1,682/mo
Price history
| Date | Event | Price |
|---|---|---|
| 10/29/2025 | Listed for sale | $319,900$228/sqft |
Source: The Beth Hines Team Report a problem | ||
Public tax history
LARGE LOTS IN ASHER POINTE, BENSON!!
Country Living in Our Newest New Home Development~ Asher Pointe offers LARGE Lots and Beautiful Views just minutes to DownTown Benson and Access to I-95 & I-40!! Plan your Garden Space!! HURRY and CHOOSE YOUR COLORSSource: The Beth Hines TeamMonthly payment
Neighborhood: 27504
Nearby schools
GreatSchools rating
- 9/10Meadow Elementary SchoolGrades: PK-8Distance: 2.6 mi
- 4/10South Johnston HighGrades: 9-12Distance: 7.5 mi
Schools provided by the builder
- Elementary: Meadow
- Middle: Meadow
- High: South Johnston
- District: Johnston
Source: The Beth Hines Team. This data may not be complete. We recommend contacting the local school district to confirm school assignments for this home.
