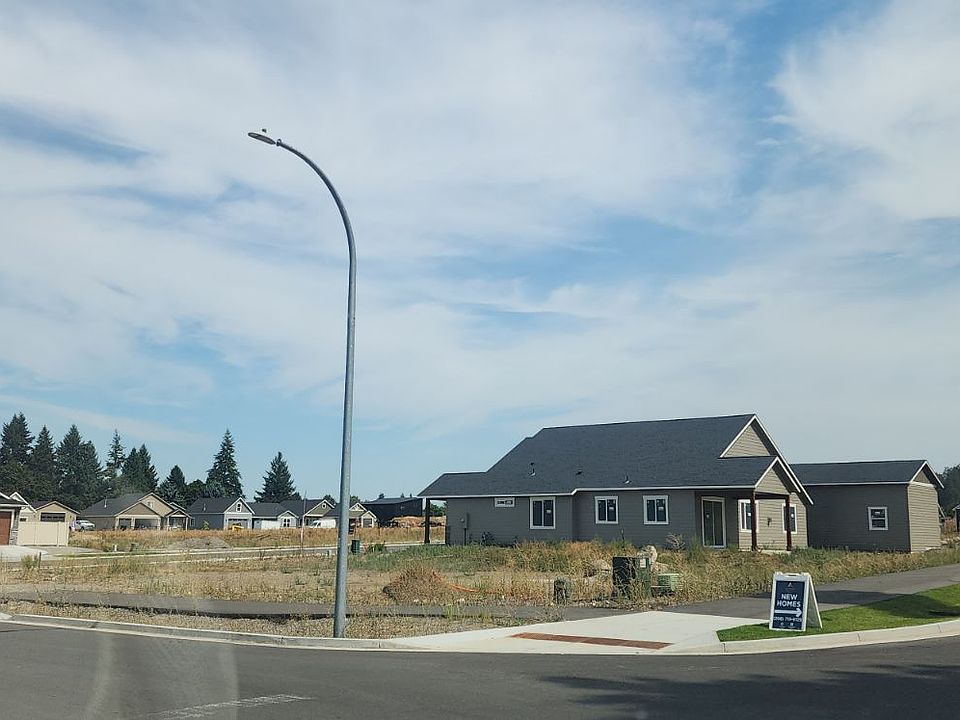Welcome home to the Cambria by OLO Builders. This home utilizes each square inch! The spacious family center has large windows and a sliding glass door, allowing for the area to be flooded with an abundance of natural light. The kitchen hosts a large island and off the garage entry is a big pantry, drop zone (mudroom), and laundry room. On the other side of the home are two spacious bedrooms, a full bathroom, and the primary suite. The walk-in closet is spacious and the bathroom includes double sinks and a separate shower and tub. Also available in this home is a full, unfinished basement. When finished, the basement adds three additional bedrooms, a full bathroom, a large family area, a large storage room, and a cold storage room. Choose from a Craftsman, Farmhouse, Prairie, Modern, Mtn. Rustic, or Traditional exterior. As well as a front or side-facing garage. Call today to start customizing your new home!
from $690,750
Buildable plan: Cambria, Ashlar Ranch | OLO Builders, Post Falls, ID 83854
3beds
2,971sqft
Single Family Residence
Built in 2025
-- sqft lot
$690,900 Zestimate®
$232/sqft
$-- HOA
Buildable plan
This is a floor plan you could choose to build within this community.
View move-in ready homesWhat's special
Side-facing garageTraditional exteriorAdditional bedroomsLaundry roomLarge islandFull unfinished basementCold storage room
- 0 |
- 0 |
Travel times
Schedule tour
Select your preferred tour type — either in-person or real-time video tour — then discuss available options with the builder representative you're connected with.
Facts & features
Interior
Bedrooms & bathrooms
- Bedrooms: 3
- Bathrooms: 2
- Full bathrooms: 2
Heating
- Natural Gas, Forced Air
Cooling
- Central Air
Features
- Walk-In Closet(s)
- Windows: Double Pane Windows
Interior area
- Total interior livable area: 2,971 sqft
Video & virtual tour
Property
Parking
- Total spaces: 2
- Parking features: Attached
- Attached garage spaces: 2
Features
- Levels: 1.0
- Stories: 1
- Patio & porch: Patio
Construction
Type & style
- Home type: SingleFamily
- Property subtype: Single Family Residence
Materials
- Other, Stone, Stucco, Vinyl Siding, Brick, Concrete, Metal Siding, Shingle Siding, Wood Siding, Other, Other
- Roof: Asphalt
Condition
- New Construction
- New construction: Yes
Details
- Builder name: OLO Builders
Community & HOA
Community
- Security: Fire Sprinkler System
- Subdivision: Ashlar Ranch | OLO Builders
HOA
- Has HOA: Yes
Location
- Region: Post Falls
Financial & listing details
- Price per square foot: $232/sqft
- Date on market: 10/24/2025
About the community
Discover the perfect blend of convenience and community at Ashlar Ranch, a sought-after neighborhood in the heart of Post Falls, Idaho. These generous ¼-acre lots offer plenty of room to design your dream home-whether you envision a lush backyard, outdoor living space, or extra parking.
Just under a mile from local coffee shops, food trucks, restaurants, salons, and fitness clubs. Close to schools, daycares, and family-friendly amenities. Easy access to HWY 41 and I-90 for a quick daily commute or weekend adventures. Only 30 miles to Spokane International Airport-perfect for frequent travelers.
Ashlar Ranch offers a peaceful neighborhood setting with all the perks of city access. Whether you're building your forever home or investing in your future, this location makes it easy to enjoy everything North Idaho has to offer-from scenic trails and lake days to vibrant local businesses. Call today to learn more and to get started on building your beautiful new home in Kootenai County.

8382 N Wayne Dr #104, Hayden, ID 83835
Source: OLO Builders
