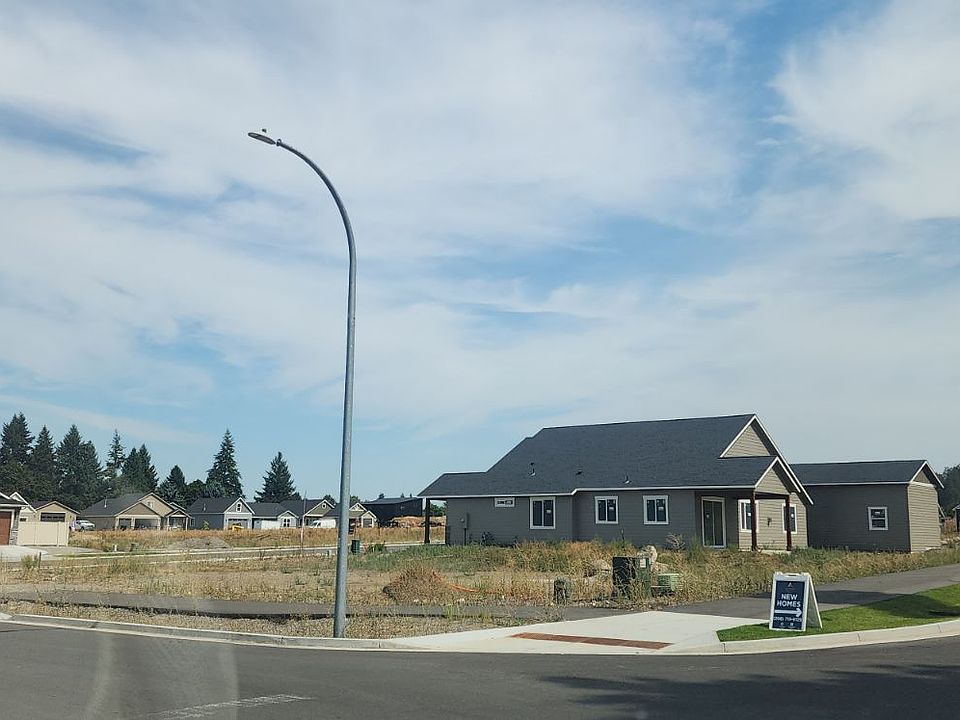Welcome home to the Brantwood by OLO Builders. This home boasts loads of natural light in every room. Upon entering the home, there is an office to the right which can also be built as a bedroom. It has two big windows that let in a lot of natural light. Down the short hallway is the kitchen, which hosts a big island, a massive walk-in pantry, and a dining area. The great room is connected to the kitchen/dining area and leads to the primary suite. The primary suite includes a separate toilet room and a big walk-in closet. Conveniently located through a pocket door, is the laundry room which also leads to the drop zone (mudroom) and out to the garage. There is a covered deck/patio as well off the great room. This home comes with a full, unfinished basement. A finished basement adds three additional bedrooms, a full bathroom, a family room, a flex/playroom, and a cold storage room. Choose from a Modern Prairie, Craftsman, Farmhouse, or Traditional exterior. As well as a front or side-facing garage. Call today to start customizing your new home!
from $765,750
Buildable plan: Brantwood, Ashlar Ranch | OLO Builders, Post Falls, ID 83854
1beds
3,940sqft
Single Family Residence
Built in 2025
-- sqft lot
$763,300 Zestimate®
$194/sqft
$-- HOA
Buildable plan
This is a floor plan you could choose to build within this community.
View move-in ready homesWhat's special
Dining areaMassive walk-in pantry
- 0 |
- 0 |
Travel times
Schedule tour
Select your preferred tour type — either in-person or real-time video tour — then discuss available options with the builder representative you're connected with.
Facts & features
Interior
Bedrooms & bathrooms
- Bedrooms: 1
- Bathrooms: 2
- Full bathrooms: 1
- 1/2 bathrooms: 1
Heating
- Natural Gas, Forced Air
Cooling
- Central Air
Features
- Walk-In Closet(s)
- Windows: Double Pane Windows
Interior area
- Total interior livable area: 3,940 sqft
Video & virtual tour
Property
Parking
- Total spaces: 2
- Parking features: Attached
- Attached garage spaces: 2
Features
- Levels: 1.0
- Stories: 1
- Patio & porch: Patio
Construction
Type & style
- Home type: SingleFamily
- Property subtype: Single Family Residence
Materials
- Other, Stone, Stucco, Vinyl Siding, Brick, Concrete, Metal Siding, Shingle Siding, Wood Siding, Other, Other
- Roof: Asphalt
Condition
- New Construction
- New construction: Yes
Details
- Builder name: OLO Builders
Community & HOA
Community
- Subdivision: Ashlar Ranch | OLO Builders
HOA
- Has HOA: Yes
Location
- Region: Post Falls
Financial & listing details
- Price per square foot: $194/sqft
- Date on market: 9/28/2025
About the community
Discover the perfect blend of convenience and community at Ashlar Ranch, a sought-after neighborhood in the heart of Post Falls, Idaho. These generous ¼-acre lots offer plenty of room to design your dream home-whether you envision a lush backyard, outdoor living space, or extra parking.
Just under a mile from local coffee shops, food trucks, restaurants, salons, and fitness clubs. Close to schools, daycares, and family-friendly amenities. Easy access to HWY 41 and I-90 for a quick daily commute or weekend adventures. Only 30 miles to Spokane International Airport-perfect for frequent travelers.
Ashlar Ranch offers a peaceful neighborhood setting with all the perks of city access. Whether you're building your forever home or investing in your future, this location makes it easy to enjoy everything North Idaho has to offer-from scenic trails and lake days to vibrant local businesses. Call today to learn more and to get started on building your beautiful new home in Kootenai County.

8382 N Wayne Dr #104, Hayden, ID 83835
Source: OLO Builders
