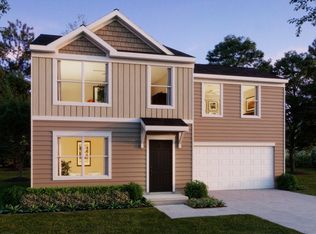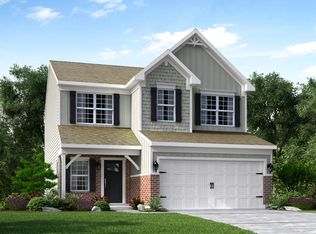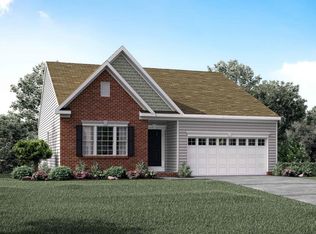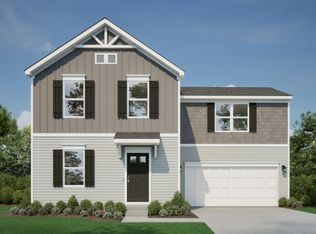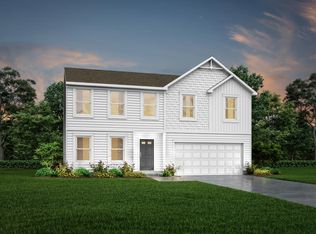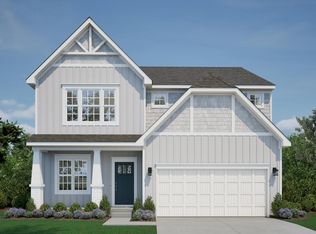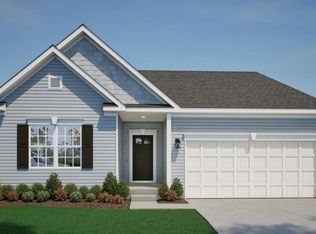Buildable plan: Dallas, Ashton Crossing, Ashville, OH 43103
Buildable plan
This is a floor plan you could choose to build within this community.
View move-in ready homesWhat's special
- 13 |
- 0 |
Travel times
Schedule tour
Select your preferred tour type — either in-person or real-time video tour — then discuss available options with the builder representative you're connected with.
Facts & features
Interior
Bedrooms & bathrooms
- Bedrooms: 4
- Bathrooms: 3
- Full bathrooms: 2
- 1/2 bathrooms: 1
Interior area
- Total interior livable area: 1,831 sqft
Video & virtual tour
Property
Parking
- Total spaces: 2
- Parking features: Garage
- Garage spaces: 2
Features
- Levels: 1.0
- Stories: 1
Construction
Type & style
- Home type: SingleFamily
- Property subtype: Single Family Residence
Condition
- New Construction
- New construction: Yes
Details
- Builder name: Maronda Homes
Community & HOA
Community
- Subdivision: Ashton Crossing
Location
- Region: Ashville
Financial & listing details
- Price per square foot: $189/sqft
- Date on market: 10/20/2025
About the community
Source: Maronda Homes
1 home in this community
Available homes
| Listing | Price | Bed / bath | Status |
|---|---|---|---|
| 20 Hemingway Ave | $339,990 | 4 bed / 3 bath | Available |
Source: Maronda Homes
Contact builder

By pressing Contact builder, you agree that Zillow Group and other real estate professionals may call/text you about your inquiry, which may involve use of automated means and prerecorded/artificial voices and applies even if you are registered on a national or state Do Not Call list. You don't need to consent as a condition of buying any property, goods, or services. Message/data rates may apply. You also agree to our Terms of Use.
Learn how to advertise your homesEstimated market value
Not available
Estimated sales range
Not available
$2,440/mo
Price history
| Date | Event | Price |
|---|---|---|
| 11/25/2025 | Price change | $345,990-0.4%$189/sqft |
Source: | ||
| 10/14/2025 | Price change | $347,485+0.4%$190/sqft |
Source: | ||
| 2/1/2025 | Price change | $345,990+0.9%$189/sqft |
Source: | ||
| 1/10/2025 | Price change | $342,990+3.6%$187/sqft |
Source: | ||
| 11/2/2024 | Price change | $330,990+0.3%$181/sqft |
Source: | ||
Public tax history
Monthly payment
Neighborhood: 43103
Nearby schools
GreatSchools rating
- 6/10Ashville Elementary SchoolGrades: K-5Distance: 1.1 mi
- 5/10Teays Valley East Middle SchoolGrades: 6-8Distance: 0.5 mi
- 4/10Teays Valley High SchoolGrades: 9-12Distance: 0.7 mi
Schools provided by the builder
- Elementary: Ashville Elementary School
- Middle: Teays Valley Middle School
- High: Teays Valley High School
- District: Teays Valley Local
Source: Maronda Homes. This data may not be complete. We recommend contacting the local school district to confirm school assignments for this home.
