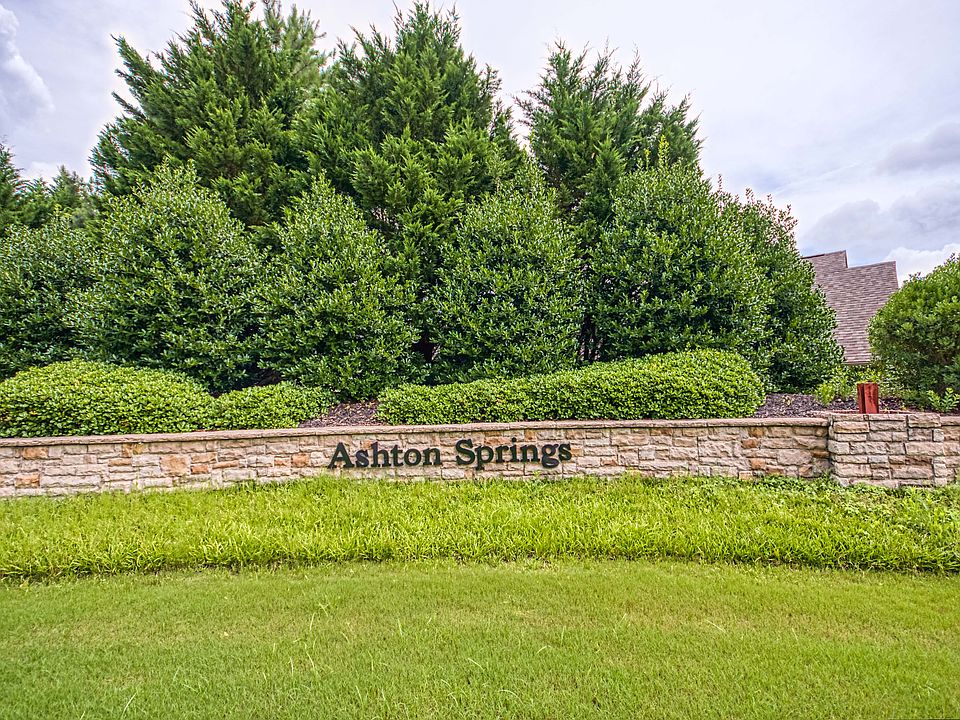The Katelyn. BRAND NEW FLOOR PLAN! Step into the entry from your covered front porch and rejoice in the open concept layout, creating the perfect space for entertaining friends or gathering with family in the generously sized living room/dining room area. Gather around the quartz island in the kitchen to share appetizers & stories about your day. Step outside to the patio and put some food on the grill. Head upstairs to your secluded primary suite featuring a trey ceiling, standing shower, dual sinks, and huge walk-in closet. On the other side of the home you'll find 2 bedrooms with trey ceilings and a full bath. 2 car garage for extra storage. Photos/videos of similar home, options may not be included in price.
from $264,850
Buildable plan: Katelyn, Ashton Springs, Pxt2fh Huntsville, AL 35806
3beds
1,768sqft
Single Family Residence
Built in 2025
-- sqft lot
$-- Zestimate®
$150/sqft
$-- HOA
Buildable plan
This is a floor plan you could choose to build within this community.
View move-in ready homesWhat's special
Secluded primary suiteHuge walk-in closetTrey ceilingDual sinksStanding showerOpen concept layoutCovered front porch
Call: (938) 444-1977
- 10 |
- 0 |
Travel times
Schedule tour
Select your preferred tour type — either in-person or real-time video tour — then discuss available options with the builder representative you're connected with.
Facts & features
Interior
Bedrooms & bathrooms
- Bedrooms: 3
- Bathrooms: 3
- Full bathrooms: 2
- 1/2 bathrooms: 1
Heating
- Forced Air
Cooling
- Central Air
Features
- Walk-In Closet(s)
- Windows: Double Pane Windows
Interior area
- Total interior livable area: 1,768 sqft
Video & virtual tour
Property
Parking
- Total spaces: 2
- Parking features: Attached
- Attached garage spaces: 2
Features
- Levels: 2.0
- Stories: 2
- Patio & porch: Patio
Construction
Type & style
- Home type: SingleFamily
- Property subtype: Single Family Residence
Materials
- Brick, Vinyl Siding
Condition
- New Construction
- New construction: Yes
Details
- Builder name: Valor Communities
Community & HOA
Community
- Subdivision: Ashton Springs
Location
- Region: Pxt 2 Fh Huntsville
Financial & listing details
- Price per square foot: $150/sqft
- Date on market: 8/29/2025
About the community
Our traditional Ashton Springs new home community is located in Huntsville's Research Park area. This tech hub offers the perfect work/life balance with easy commutes to everywhere in Greater Huntsville Metro and provides scenic views, top-tier schools, trendy dining spots, lush parks, and a thriving cultural scene just steps away. Make this coveted area your next place to call home with Ashton Spring's carefully curated selection of 3 and 4 bedroom homes, each complete with flex spaces for a home office or entertaining oasis.
The Scottsdale is a popular, buildable, floor plan spanning almost 2,200 square feet and features a gorgeous kitchen & breakfast nook that seamlessly flows into the dining room. This area provides the perfect space to be with friends & family for game night or cheering on your favorite team! Upstairs you'll find 3 secondary bedrooms, each with trey ceilings, and a spacious primary bedroom retreat complete with a separate sitting area and spa-like bathroom.
Our Energy Tech certified new construction homes include 1 and 2 car garages along with unmatched interior features that will leave you saying, "wow!" Space to make your new house a home. That's Built Here.

76 Tall Sky Ln NW, Huntsville, AL 35806
Source: Valor Communities
