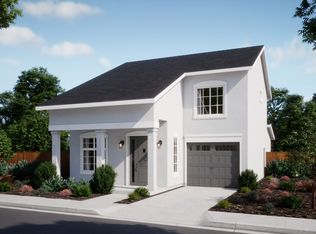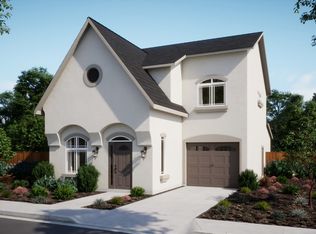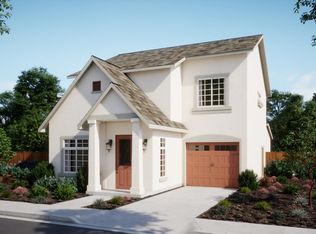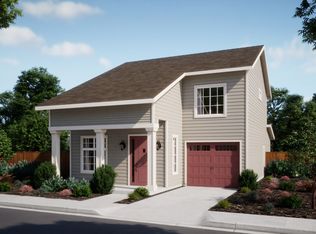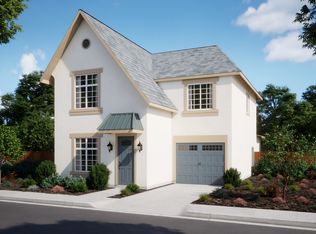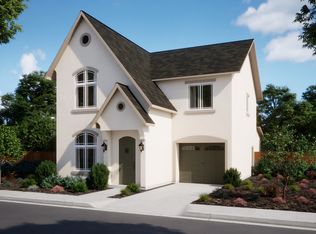Buildable plan: The WIllow, Aspen Park, Hollister, CA 95023
Buildable plan
This is a floor plan you could choose to build within this community.
View move-in ready homesWhat's special
- 164 |
- 1 |
Travel times
Schedule tour
Select your preferred tour type — either in-person or real-time video tour — then discuss available options with the builder representative you're connected with.
Facts & features
Interior
Bedrooms & bathrooms
- Bedrooms: 4
- Bathrooms: 3
- Full bathrooms: 2
- 1/2 bathrooms: 1
Features
- Walk-In Closet(s)
Interior area
- Total interior livable area: 1,934 sqft
Video & virtual tour
Property
Parking
- Total spaces: 2
- Parking features: Attached
- Attached garage spaces: 2
Features
- Levels: 2.0
- Stories: 2
- Patio & porch: Patio
Construction
Type & style
- Home type: SingleFamily
- Property subtype: Single Family Residence
Materials
- Roof: Composition
Condition
- New Construction
- New construction: Yes
Details
- Builder name: Stone Bridge Homes
Community & HOA
Community
- Subdivision: Aspen Park
Location
- Region: Hollister
Financial & listing details
- Price per square foot: $379/sqft
- Date on market: 12/23/2025
About the community
Source: Stone Bridge Homes
6 homes in this community
Homes based on this plan
| Listing | Price | Bed / bath | Status |
|---|---|---|---|
| 150 Alan Ln | $732,873 | 4 bed / 3 bath | Available May 2026 |
| 121 Alan Ln | $740,673 | 4 bed / 3 bath | Available May 2026 |
Other available homes
| Listing | Price | Bed / bath | Status |
|---|---|---|---|
| 1112 Emersyn St | $695,073 | 3 bed / 3 bath | Available May 2026 |
| 140 Alan Ln | $710,873 | 3 bed / 3 bath | Available May 2026 |
| 1122 Emersyn St | $717,473 | 3 bed / 3 bath | Available May 2026 |
| 130 Alan Ln | $690,873 | 3 bed / 3 bath | Under construction |
Source: Stone Bridge Homes
Contact builder

By pressing Contact builder, you agree that Zillow Group and other real estate professionals may call/text you about your inquiry, which may involve use of automated means and prerecorded/artificial voices and applies even if you are registered on a national or state Do Not Call list. You don't need to consent as a condition of buying any property, goods, or services. Message/data rates may apply. You also agree to our Terms of Use.
Learn how to advertise your homesEstimated market value
$732,500
$696,000 - $769,000
$3,674/mo
Price history
| Date | Event | Price |
|---|---|---|
| 11/3/2025 | Listed for sale | $732,873$379/sqft |
Source: | ||
Public tax history
Monthly payment
Neighborhood: 95023
Nearby schools
GreatSchools rating
- 4/10Calaveras Elementary SchoolGrades: K-8Distance: 0.1 mi
- 7/10Hollister HighGrades: 9-12Distance: 1.3 mi
- 9/10Accelerated Achievement AcademyGrades: 4-8Distance: 0.1 mi
Schools provided by the builder
- Elementary: Calaveras Elementary School
- High: San Benito High School
Source: Stone Bridge Homes. This data may not be complete. We recommend contacting the local school district to confirm school assignments for this home.
