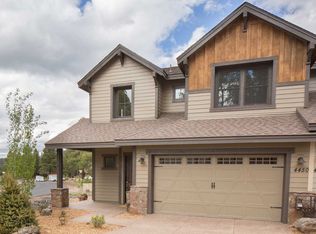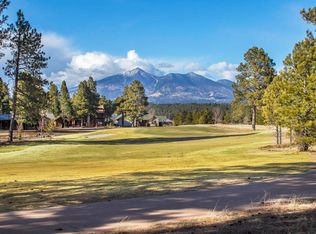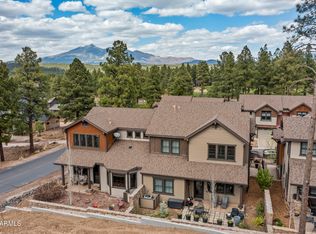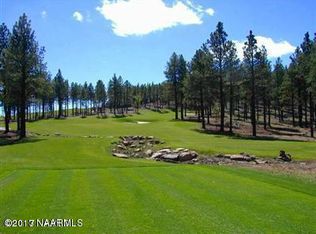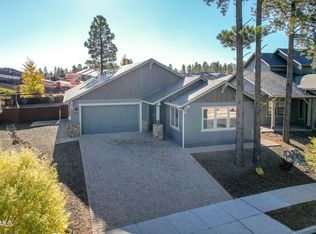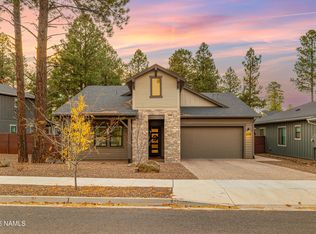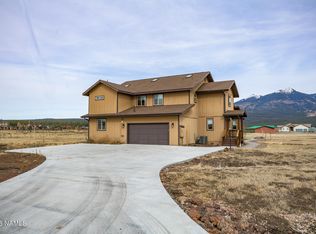Buildable plan: Plan 2, Aspen Ridge II, Flagstaff, AZ 86001
Buildable plan
This is a floor plan you could choose to build within this community.
View move-in ready homesWhat's special
- 67 |
- 1 |
Travel times
Schedule tour
Select your preferred tour type — either in-person or real-time video tour — then discuss available options with the builder representative you're connected with.
Facts & features
Interior
Bedrooms & bathrooms
- Bedrooms: 3
- Bathrooms: 3
- Full bathrooms: 2
- 1/2 bathrooms: 1
Interior area
- Total interior livable area: 2,642 sqft
Property
Parking
- Total spaces: 2
- Parking features: Garage
- Garage spaces: 2
Features
- Levels: 2.0
- Stories: 2
Construction
Type & style
- Home type: SingleFamily
- Property subtype: Single Family Residence
Condition
- New Construction
- New construction: Yes
Details
- Builder name: Capstone Homes
Community & HOA
Community
- Subdivision: Aspen Ridge II
HOA
- Has HOA: Yes
- HOA fee: $165 monthly
Location
- Region: Flagstaff
Financial & listing details
- Price per square foot: $398/sqft
- Date on market: 11/16/2025
About the community
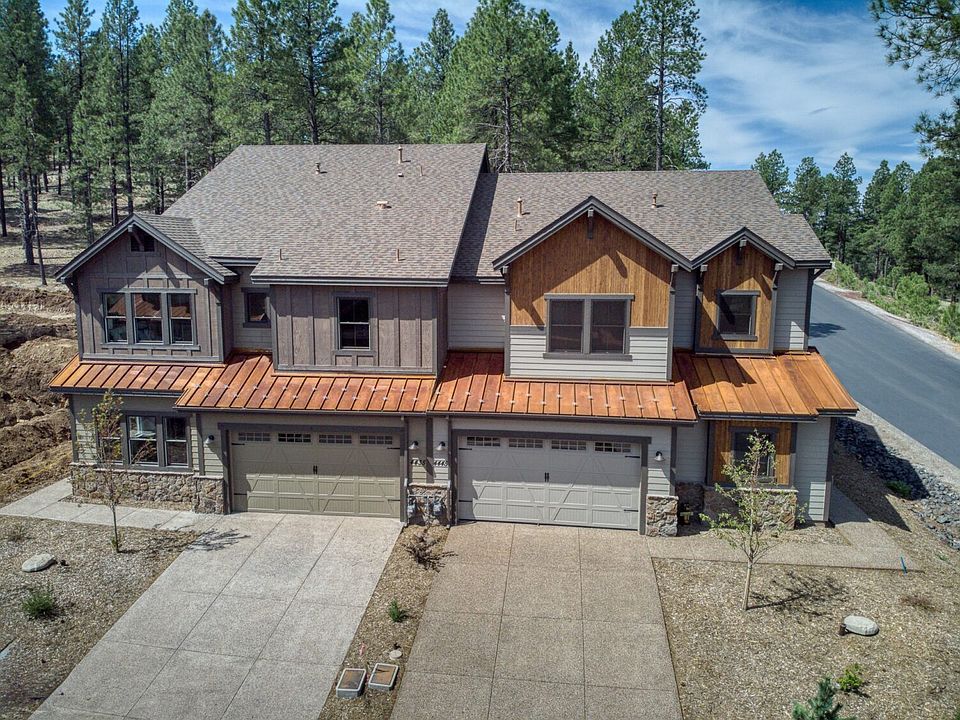
Source: Capstone Homes - AZ
2 homes in this community
Homes based on this plan
| Listing | Price | Bed / bath | Status |
|---|---|---|---|
| 4331 Appaloosa St | $1,120,500 | 3 bed / 3 bath | Available May 2026 |
Other available homes
| Listing | Price | Bed / bath | Status |
|---|---|---|---|
| 4311 Appaloosa St | $1,230,643 | 3 bed / 3 bath | Move-in ready |
Source: Capstone Homes - AZ
Contact builder
By pressing Contact builder, you agree that Zillow Group and other real estate professionals may call/text you about your inquiry, which may involve use of automated means and prerecorded/artificial voices and applies even if you are registered on a national or state Do Not Call list. You don't need to consent as a condition of buying any property, goods, or services. Message/data rates may apply. You also agree to our Terms of Use.
Learn how to advertise your homesEstimated market value
$1,043,100
$991,000 - $1.10M
$4,148/mo
Price history
| Date | Event | Price |
|---|---|---|
| 8/8/2025 | Listed for sale | $1,050,900$398/sqft |
Source: Capstone Homes - AZ Report a problem | ||
Public tax history
Monthly payment
Neighborhood: Flagstaff Ranch
Nearby schools
GreatSchools rating
- 8/10Manuel De Miguel Elementary SchoolGrades: PK-5Distance: 1.8 mi
- 2/10Mount Elden Middle SchoolGrades: 6-8Distance: 6.2 mi
- 8/10Flagstaff High SchoolGrades: 9-12Distance: 4 mi
