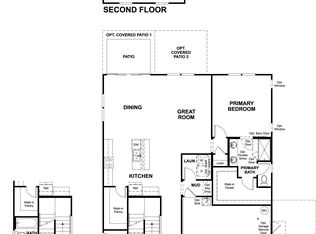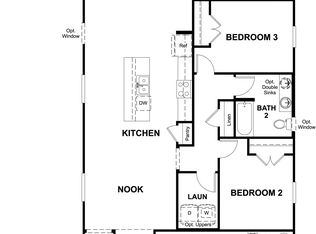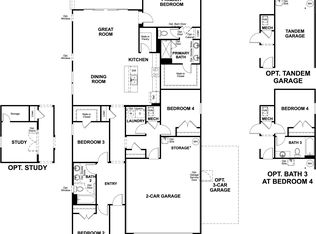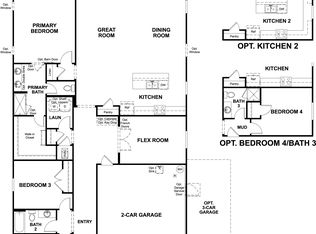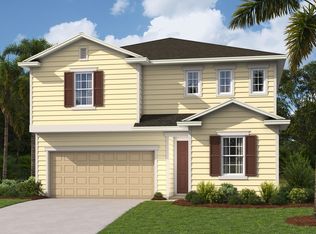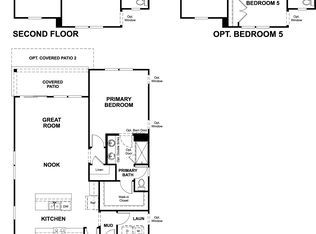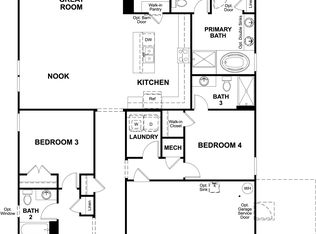Buildable plan: Slate, Aspen Trail, Jacksonville, FL 32219
Buildable plan
This is a floor plan you could choose to build within this community.
View move-in ready homesWhat's special
- 123 |
- 7 |
Travel times
Schedule tour
Select your preferred tour type — either in-person or real-time video tour — then discuss available options with the builder representative you're connected with.
Facts & features
Interior
Bedrooms & bathrooms
- Bedrooms: 4
- Bathrooms: 3
- Full bathrooms: 3
Interior area
- Total interior livable area: 2,070 sqft
Video & virtual tour
Property
Parking
- Total spaces: 2
- Parking features: Attached
- Attached garage spaces: 2
Features
- Levels: 1.0
- Stories: 1
Construction
Type & style
- Home type: SingleFamily
- Property subtype: Single Family Residence
Condition
- New Construction
- New construction: Yes
Details
- Builder name: Richmond American Homes
Community & HOA
Community
- Subdivision: Aspen Trail
Location
- Region: Jacksonville
Financial & listing details
- Price per square foot: $195/sqft
- Date on market: 1/22/2026
About the community
8 Credit Score Management Tips
Download our FREE guide & stay on the path to healthy credit.Source: Richmond American Homes
14 homes in this community
Homes based on this plan
| Listing | Price | Bed / bath | Status |
|---|---|---|---|
| 14686 Colesburg Ln | $409,419 | 4 bed / 3 bath | Under construction |
Other available homes
| Listing | Price | Bed / bath | Status |
|---|---|---|---|
| 14629 LABELLE OAK Court | $312,997 | 3 bed / 2 bath | Available |
| 14635 LABELLE OAK Court | $325,239 | 3 bed / 2 bath | Available |
| 6765 DUTTON SPUR Lane | $381,262 | 4 bed / 3 bath | Available |
| 14609 COLESBURG Lane | $387,941 | 4 bed / 3 bath | Available |
| 6776 DUTTON SPUR Lane | $390,262 | 4 bed / 3 bath | Available |
| 14624 Labelle Oak Ct | $325,423 | 3 bed / 2 bath | Under construction |
| 6759 Dutton Spur Ln | $362,311 | 4 bed / 3 bath | Under construction |
| 6764 Dutton Spur Ln | $363,514 | 4 bed / 3 bath | Under construction |
| 14698 Colesburg Ln | $374,590 | 4 bed / 3 bath | Under construction |
| 14693 Colesburg Ln | $378,978 | 4 bed / 3 bath | Under construction |
| 6777 Dutton Spur Ln | $384,796 | 4 bed / 3 bath | Under construction |
| 6758 Dutton Spur Ln | $385,673 | 4 bed / 3 bath | Under construction |
| 6770 DUTTON SPUR Lane | $401,280 | 4 bed / 3 bath | Pending |
Source: Richmond American Homes
Contact builder

By pressing Contact builder, you agree that Zillow Group and other real estate professionals may call/text you about your inquiry, which may involve use of automated means and prerecorded/artificial voices and applies even if you are registered on a national or state Do Not Call list. You don't need to consent as a condition of buying any property, goods, or services. Message/data rates may apply. You also agree to our Terms of Use.
Learn how to advertise your homesEstimated market value
$402,100
$382,000 - $422,000
$2,175/mo
Price history
| Date | Event | Price |
|---|---|---|
| 2/5/2026 | Price change | $402,8420%$195/sqft |
Source: | ||
| 1/18/2026 | Price change | $402,843-1.6%$195/sqft |
Source: | ||
| 1/12/2026 | Price change | $409,419+1.6%$198/sqft |
Source: | ||
| 1/10/2026 | Price change | $402,843-0.7%$195/sqft |
Source: | ||
| 12/10/2025 | Price change | $405,843-1.2%$196/sqft |
Source: | ||
Public tax history
8 Credit Score Management Tips
Download our FREE guide & stay on the path to healthy credit.Source: Richmond American HomesMonthly payment
Neighborhood: Forest Trails
Nearby schools
GreatSchools rating
- 6/10Biscayne Elementary SchoolGrades: PK-5Distance: 5.2 mi
- 2/10Highlands Middle SchoolGrades: 6-8Distance: 5.3 mi
- 3/10Jean Ribault High SchoolGrades: 9-12Distance: 6.6 mi
Schools provided by the builder
- High: Jean Ribault High School
- District: Duval County Public School District
Source: Richmond American Homes. This data may not be complete. We recommend contacting the local school district to confirm school assignments for this home.
