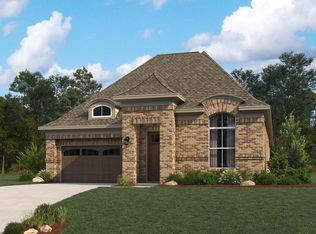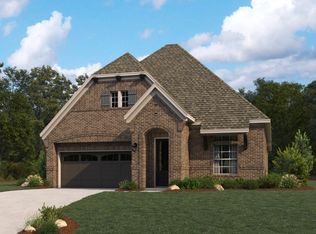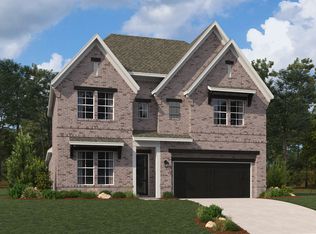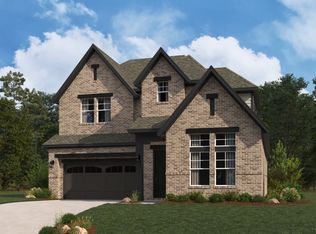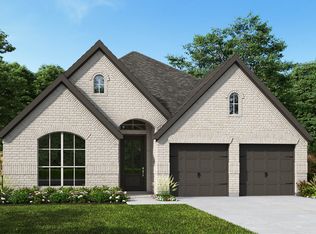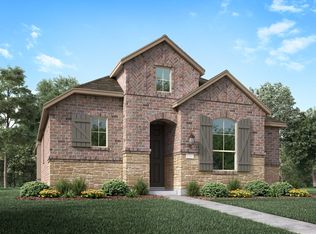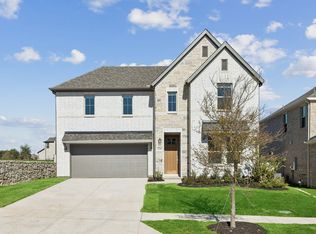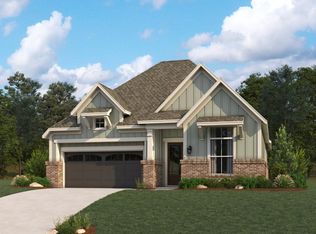Buildable plan: Wellman, Aster Park, McKinney, TX 75071
Buildable plan
This is a floor plan you could choose to build within this community.
View move-in ready homesWhat's special
- 124 |
- 4 |
Travel times
Schedule tour
Select your preferred tour type — either in-person or real-time video tour — then discuss available options with the builder representative you're connected with.
Facts & features
Interior
Bedrooms & bathrooms
- Bedrooms: 4
- Bathrooms: 5
- Full bathrooms: 4
- 1/2 bathrooms: 1
Interior area
- Total interior livable area: 2,889 sqft
Video & virtual tour
Property
Parking
- Total spaces: 2
- Parking features: Garage
- Garage spaces: 2
Features
- Levels: 2.0
- Stories: 2
Construction
Type & style
- Home type: SingleFamily
- Property subtype: Single Family Residence
Condition
- New Construction
- New construction: Yes
Details
- Builder name: Ashton Woods
Community & HOA
Community
- Subdivision: Aster Park
Location
- Region: Mckinney
Financial & listing details
- Price per square foot: $204/sqft
- Date on market: 1/31/2026
About the community
Source: Ashton Woods Homes
2 homes in this community
Available homes
| Listing | Price | Bed / bath | Status |
|---|---|---|---|
| 7105 Bergamot Dr | $565,000 | 4 bed / 3 bath | Available |
| 7108 Bergamot Dr | $619,000 | 4 bed / 5 bath | Available |
Source: Ashton Woods Homes
Contact builder

By pressing Contact builder, you agree that Zillow Group and other real estate professionals may call/text you about your inquiry, which may involve use of automated means and prerecorded/artificial voices and applies even if you are registered on a national or state Do Not Call list. You don't need to consent as a condition of buying any property, goods, or services. Message/data rates may apply. You also agree to our Terms of Use.
Learn how to advertise your homesEstimated market value
$584,700
$555,000 - $614,000
$3,525/mo
Price history
| Date | Event | Price |
|---|---|---|
| 2/3/2026 | Price change | $588,990+0.2%$204/sqft |
Source: | ||
| 12/16/2025 | Price change | $587,990+0.3%$204/sqft |
Source: | ||
| 9/23/2025 | Price change | $585,990-6.4%$203/sqft |
Source: | ||
| 7/23/2025 | Listed for sale | $625,990$217/sqft |
Source: | ||
Public tax history
Monthly payment
Neighborhood: 75071
Nearby schools
GreatSchools rating
- 8/10Sam Johnson Elementary SchoolGrades: PK-5Distance: 2.1 mi
- 9/10Lorene Rogers Middle SchoolGrades: 6-8Distance: 4.5 mi
- 8/10Rock Hill High SchoolGrades: 9-12Distance: 4.7 mi
Schools provided by the builder
- Elementary: Margie Moore Vasquez Elementary School
- Middle: Jerry & Linda Moore Middle School
- High: Celina High School
- District: Celina
Source: Ashton Woods Homes. This data may not be complete. We recommend contacting the local school district to confirm school assignments for this home.
