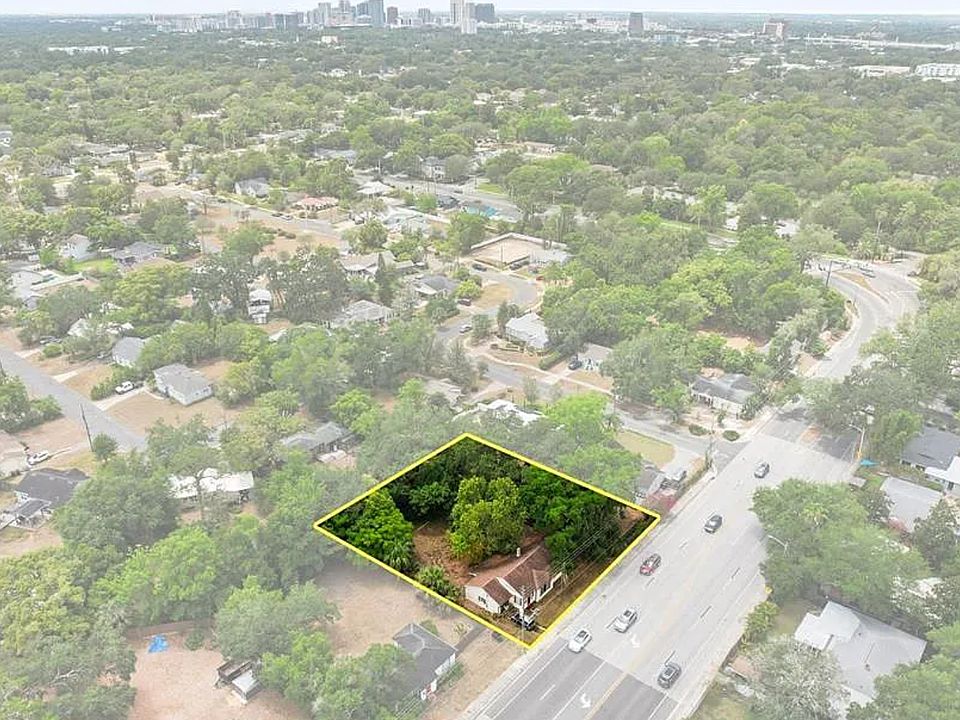Welcome home to the Xavier by OLO Builders. Upon entering the home there is a large office surrounded by windows and to the other side, grand, u-shaped stairs. Further in, the main living area hosts a spacious great room, a large kitchen with an island, lots of countertop and cabinet space, and a morning/dining room that is surrounded by windows. Through one side is a tech room, an ideal spot for a kids' homework area or a computer desk and into a large pantry. Through the other side leads to the garage. On the way are a large drop zone, extra storage space, and a half bath. Upstairs hosts another family room, two bedrooms, a full bathroom, a laundry room with extra counter space, and a storage closet. The primary suite is also upstairs and hosts three big windows, a separate toilet room, and an extra spacious walk-in closet. Choose from a Modern Prairie, Craftsman, Farmhouse, or Traditional exterior. As well as a front or side-facing garage. Call today to start customizing your new home.
from $973,500
Buildable plan: Xavier, Audobon Park | OLO Builders, Orlando, FL 32803
3beds
2,516sqft
Single Family Residence
Built in 2025
-- sqft lot
$970,100 Zestimate®
$387/sqft
$-- HOA
Buildable plan
This is a floor plan you could choose to build within this community.
View move-in ready homes- 51 |
- 2 |
Travel times
Schedule tour
Select your preferred tour type — either in-person or real-time video tour — then discuss available options with the builder representative you're connected with.
Facts & features
Interior
Bedrooms & bathrooms
- Bedrooms: 3
- Bathrooms: 3
- Full bathrooms: 2
- 1/2 bathrooms: 1
Heating
- Natural Gas, Forced Air
Cooling
- Central Air
Features
- Walk-In Closet(s)
- Windows: Double Pane Windows
Interior area
- Total interior livable area: 2,516 sqft
Video & virtual tour
Property
Parking
- Total spaces: 2
- Parking features: Attached
- Attached garage spaces: 2
Features
- Levels: 2.0
- Stories: 2
- Patio & porch: Patio
Construction
Type & style
- Home type: SingleFamily
- Property subtype: Single Family Residence
Materials
- Other, Stone, Stucco, Vinyl Siding, Brick, Concrete, Metal Siding, Shingle Siding, Wood Siding, Other, Other
- Roof: Asphalt
Condition
- New Construction
- New construction: Yes
Details
- Builder name: OLO Builders
Community & HOA
Community
- Subdivision: Audobon Park | OLO Builders
Location
- Region: Orlando
Financial & listing details
- Price per square foot: $387/sqft
- Date on market: 7/24/2025
About the community
Build Your Dream Home in the Heart of Orlando! This expansive 11,738 sq. ft. lot is a rare opportunity to create the home you've always imagined. With a 90-foot width and 131-foot depth, there's plenty of room to design a spacious layout, add an extended driveway for extra parking, and even plan for outdoor living spaces like a pool, garden, or entertainment patio. And the location is unmatched. You're just a short stroll from the shops and restaurants of the Audubon Park Garden District and the beloved East End Market. Whether you're envisioning your forever home or a smart investment build, this lot offers endless possibilities in one of Central Florida's most sought‑after neighborhoods. Don't miss this rare chance to secure a centrally located homesite in sought-after Orange County. Contact us today to learn more about building your future home with OLO Builders.
Florida License #CRC1334808
Source: OLO Builders

