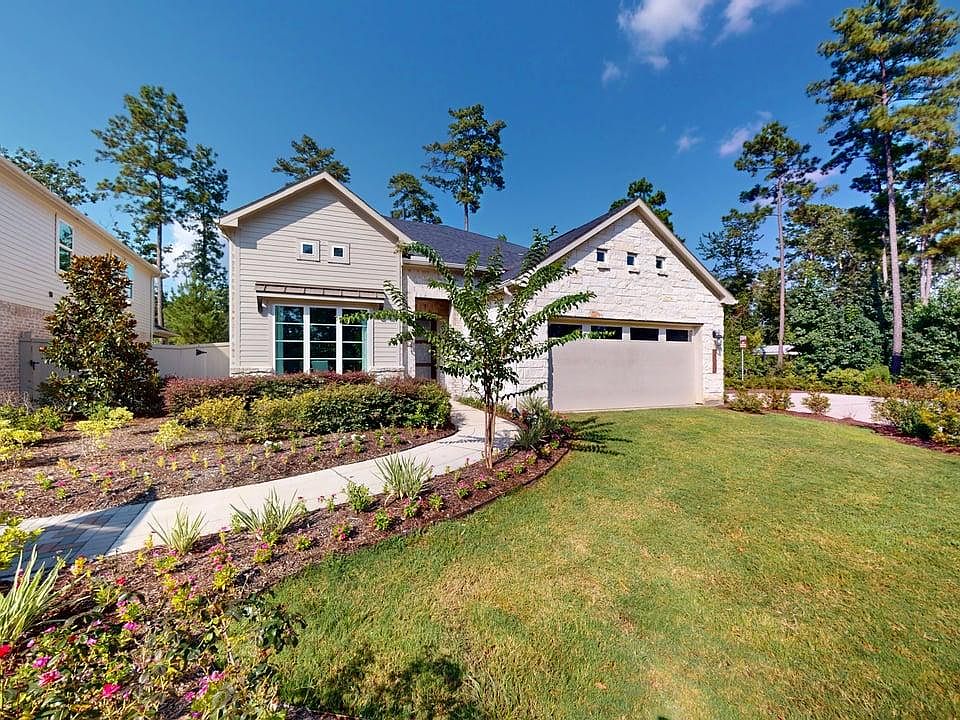The Waring III plan is a two-story home featuring five bedrooms, two and a half bathrooms, a formal dining room, and a second-story loft that can be used as a large game/media room. A covered porch greets you as you enter the Waring III. The dining room can be optioned as a study, and the kitchen, breakfast, and family room lend themselves to a ton of natural light, creating a sizeable open-concept gathering area. The primary suite is on the first floor at the back of the home for maximum privacy and includes an en-suite bathroom and generous walk-in closet. The second story offers three bedrooms and a huge loft. Walk-in closets in almost every bedroom provide storage space, making this the perfect two-story home for any family.
Special offer
from $328,990
Buildable plan: The Waring III, Audubon 50's, Magnolia, TX 77354
5beds
2,738sqft
Single Family Residence
Built in 2025
-- sqft lot
$324,400 Zestimate®
$120/sqft
$-- HOA
Buildable plan
This is a floor plan you could choose to build within this community.
View move-in ready homesWhat's special
Second-story loftFormal dining roomFamily roomOpen-concept gathering areaNatural lightGenerous walk-in closetEn-suite bathroom
Call: (936) 236-9417
- 26 |
- 4 |
Travel times
Schedule tour
Select your preferred tour type — either in-person or real-time video tour — then discuss available options with the builder representative you're connected with.
Facts & features
Interior
Bedrooms & bathrooms
- Bedrooms: 5
- Bathrooms: 3
- Full bathrooms: 2
- 1/2 bathrooms: 1
Heating
- Natural Gas
Cooling
- Central Air
Features
- Windows: Double Pane Windows
Interior area
- Total interior livable area: 2,738 sqft
Video & virtual tour
Property
Parking
- Total spaces: 2
- Parking features: Attached
- Attached garage spaces: 2
Features
- Levels: 2.0
- Stories: 2
Construction
Type & style
- Home type: SingleFamily
- Property subtype: Single Family Residence
Materials
- Brick
Condition
- New Construction
- New construction: Yes
Details
- Builder name: Smith Douglas Homes
Community & HOA
Community
- Subdivision: Audubon 50's
HOA
- Has HOA: Yes
Location
- Region: Magnolia
Financial & listing details
- Price per square foot: $120/sqft
- Date on market: 9/20/2025
About the community
PoolPlaygroundPondPark+ 4 more
Welcome to Audubon by Smith Douglas Homes. Situated on 40' and 50' homesites, our homes offer a comfortable lifestyle, surrounded by nature in the beautiful community of Audubon! Our community will feature Club Audubon with resort -style pool, splash pad, indoor and outdoor gathering spaces, parks and trails. We are now selling 1 and 2 story homes, some with the primary on main. Plus, have more time to enjoy the lifestyle here, the HOA includes front yard maintenance! Two models, the Princeton + Bonus and the Robin are now open! Request info to learn more about current opportunities to make your move to Audubon.
3.99% FHA 5/1 ARM + $0 Closing Costs on Quick Move-Ins OR 4.99% FHA 30-Yr Fixed Rate on Select Pre-S
Finding your home is a big decision and it's one you should make with confidence. That's why we're making it easier to buy now and feel certain about your future with our Right Home. Right Rate. Right Now. Sales Event! We're offering you choice withSource: Smith Douglas Homes

