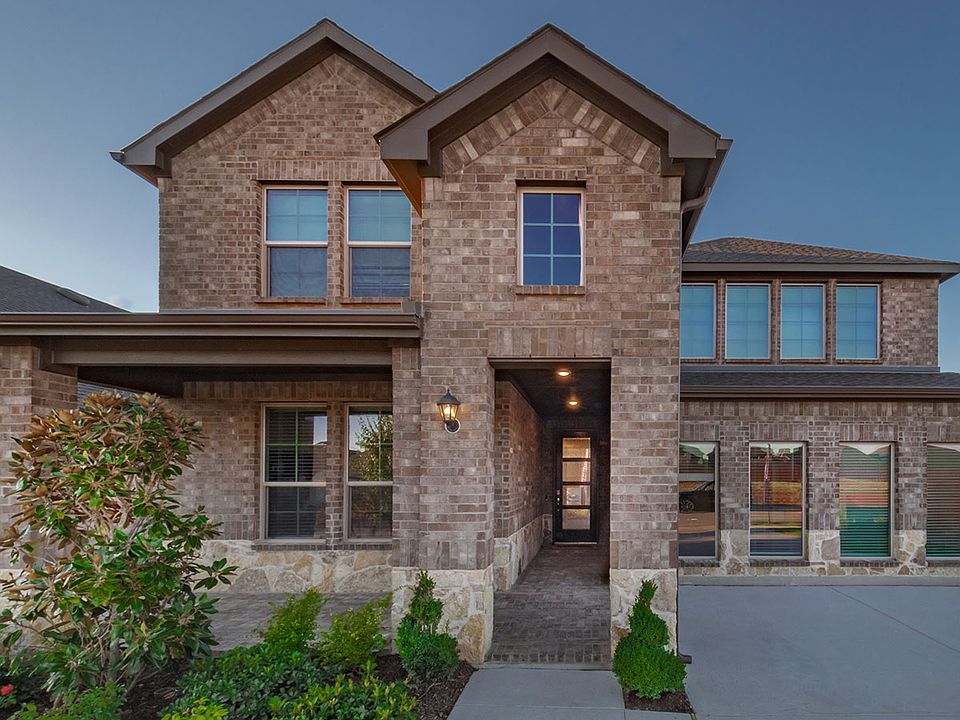Welcome to Augusta Square community in Fort Worth, Texas, where modern living meets small-town charm. Introducing our newest addition to this friendly neighborhood: The Cali floor plan, a buyer favorite nationwide.
Step inside Augusta Square and be greeted by the communities stunning brick and rock exterior elevations, a testament to its timeless appeal. Inside the Cali, you'll find 1788 square feet of thoughtfully designed space. A 4-bedroom, 2-bathroom home is perfect for families of all sizes.
The heart of the home is the spacious kitchen, featuring painted cabinetry, granite or quartz countertops, and luxury vinyl wood flooring. This area seamlessly flows into the combination living and dining area, making it ideal for entertaining guests or enjoying family meals.
Retreat to the primary bedroom, where relaxation awaits. Here, you'll find an attached bathroom complete with a walk-in closet and a separate toilet for added privacy.
Not only does the Cali offer functional living space, but it also boasts stylish finishes throughout. From the timeless marble tile surround in the primary and secondary bathrooms to the cozy carpeted floors in the bedrooms, every detail has been carefully considered to create a comfortable and inviting atmosphere.
Don't miss your chance to be a part of this vibrant community and own your dream home in Augusta Square. Contact us today to schedule a tour and experience the Cali floor plan for yourself. Your new home awaits!
New construction
from $434,990
Buildable plan: Cali, Augusta Square, Fort Worth, TX 76120
4beds
1,836sqft
Single Family Residence
Built in 2025
-- sqft lot
$-- Zestimate®
$237/sqft
$-- HOA
Buildable plan
This is a floor plan you could choose to build within this community.
View move-in ready homes- 40 |
- 6 |
Travel times
Facts & features
Interior
Bedrooms & bathrooms
- Bedrooms: 4
- Bathrooms: 2
- Full bathrooms: 2
Interior area
- Total interior livable area: 1,836 sqft
Property
Parking
- Total spaces: 2
- Parking features: Garage
- Garage spaces: 2
Features
- Levels: 1.0
- Stories: 1
Construction
Type & style
- Home type: SingleFamily
- Property subtype: Single Family Residence
Condition
- New Construction
- New construction: Yes
Details
- Builder name: D.R. Horton
Community & HOA
Community
- Subdivision: Augusta Square
Location
- Region: Fort Worth
Financial & listing details
- Price per square foot: $237/sqft
- Date on market: 10/21/2025
About the community
Augusta Square offers convenient access to the abundant amenities of the Fort Worth area in a peaceful, suburban setting. The community is within Fort Worth ISD and minutes from dozens of shops, parks, and medical centers. Easy access to Highway 30, 820, and 360, 20 miles to DFW International Airport and a 15-minute drive to Downtown Fort Worth.
Source: DR Horton

