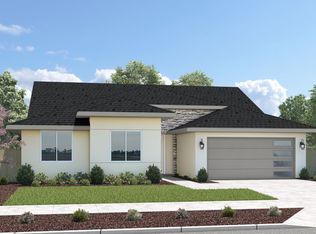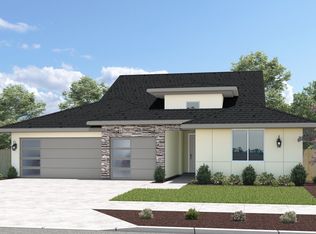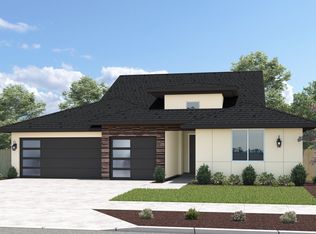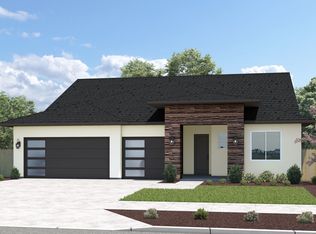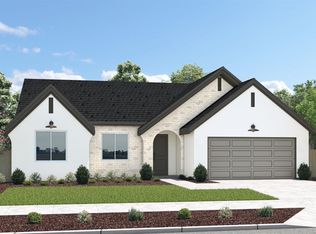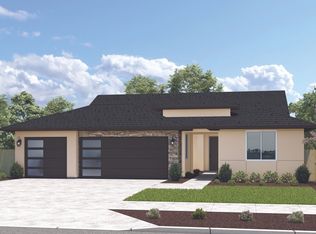Buildable plan: Carmel, Autumn Estates, Hanford, CA 93230
Buildable plan
This is a floor plan you could choose to build within this community.
View move-in ready homesWhat's special
- 130 |
- 5 |
Travel times
Schedule tour
Facts & features
Interior
Bedrooms & bathrooms
- Bedrooms: 3
- Bathrooms: 2
- Full bathrooms: 2
Features
- Walk-In Closet(s)
Interior area
- Total interior livable area: 1,735 sqft
Property
Parking
- Total spaces: 2
- Parking features: Garage
- Garage spaces: 2
Features
- Levels: 1.0
- Stories: 1
Construction
Type & style
- Home type: SingleFamily
- Property subtype: Single Family Residence
Condition
- New Construction
- New construction: Yes
Details
- Builder name: San Joaquin Valley Homes
Community & HOA
Community
- Subdivision: Autumn Estates
Location
- Region: Hanford
Financial & listing details
- Price per square foot: $241/sqft
- Date on market: 11/15/2025
About the community
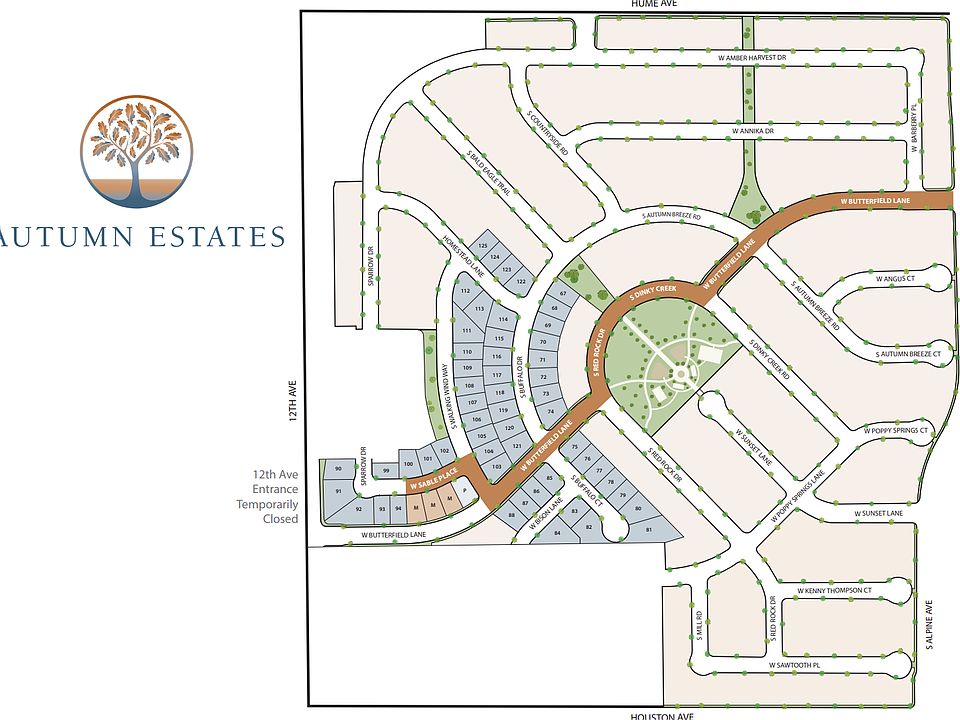
Source: San Joaquin Valley Homes
13 homes in this community
Available homes
| Listing | Price | Bed / bath | Status |
|---|---|---|---|
| 1827 S Buffalo Ct #-lot 78 | $457,470 | 4 bed / 2 bath | Under construction |
| 1740 S Buffalo Dr #-lot 114 | $477,965 | 4 bed / 3 bath | Under construction |
| 1812 S Buffalo Dr #-lot 120 | $536,980 | 5 bed / 4 bath | Under construction |
Available lots
| Listing | Price | Bed / bath | Status |
|---|---|---|---|
| 1675 S Homestead Ln | $418,900+ | 3 bed / 2 bath | Customizable |
| 1799 S Walking Wind Way | $418,900+ | 3 bed / 2 bath | Customizable |
| 1747 S Buffalo Dr | $438,900+ | 4 bed / 2 bath | Customizable |
| 1752 S Buffalo Dr | $438,900+ | 4 bed / 2 bath | Customizable |
| 1771 S Buffalo Dr | $438,900+ | 4 bed / 2 bath | Customizable |
| 1840 S Buffalo Ct | $438,900+ | 4 bed / 2 bath | Customizable |
| 1663 S Homestead Ln | $453,900+ | 4 bed / 3 bath | Customizable |
| 1800 S Buffalo Dr | $453,900+ | 4 bed / 3 bath | Customizable |
| 1759 S Buffalo Dr | $463,900+ | 4 bed / 3 bath | Customizable |
| 1763 S Walking Wind Way | $473,900+ | 4 bed / 3 bath | Customizable |
Source: San Joaquin Valley Homes
Contact agent
By pressing Contact agent, you agree that Zillow Group and its affiliates, and may call/text you about your inquiry, which may involve use of automated means and prerecorded/artificial voices. You don't need to consent as a condition of buying any property, goods or services. Message/data rates may apply. You also agree to our Terms of Use. Zillow does not endorse any real estate professionals. We may share information about your recent and future site activity with your agent to help them understand what you're looking for in a home.
Learn how to advertise your homesEstimated market value
$419,400
$398,000 - $440,000
$2,598/mo
Price history
| Date | Event | Price |
|---|---|---|
| 12/13/2025 | Price change | $418,900+0.5%$241/sqft |
Source: San Joaquin Valley Homes Report a problem | ||
| 11/22/2025 | Price change | $416,900+0.5%$240/sqft |
Source: San Joaquin Valley Homes Report a problem | ||
| 11/7/2025 | Price change | $414,900+0.5%$239/sqft |
Source: San Joaquin Valley Homes Report a problem | ||
| 11/1/2025 | Price change | $412,900+0.5%$238/sqft |
Source: San Joaquin Valley Homes Report a problem | ||
| 10/18/2025 | Price change | $410,900+0.5%$237/sqft |
Source: San Joaquin Valley Homes Report a problem | ||
Public tax history
Monthly payment
Neighborhood: 93230
Nearby schools
GreatSchools rating
- 8/10Martin Luther King Jr. Elementary SchoolGrades: K-6Distance: 0.9 mi
- 6/10Woodrow Wilson Junior High SchoolGrades: 7-8Distance: 2.5 mi
- 4/10Hanford West High SchoolGrades: 9-12Distance: 2.1 mi
Schools provided by the builder
- Elementary: Martin Luther King Jr Elementary School
- Middle: John F Kennedy Junior High School
- High: Hanford West High School
Source: San Joaquin Valley Homes. This data may not be complete. We recommend contacting the local school district to confirm school assignments for this home.
