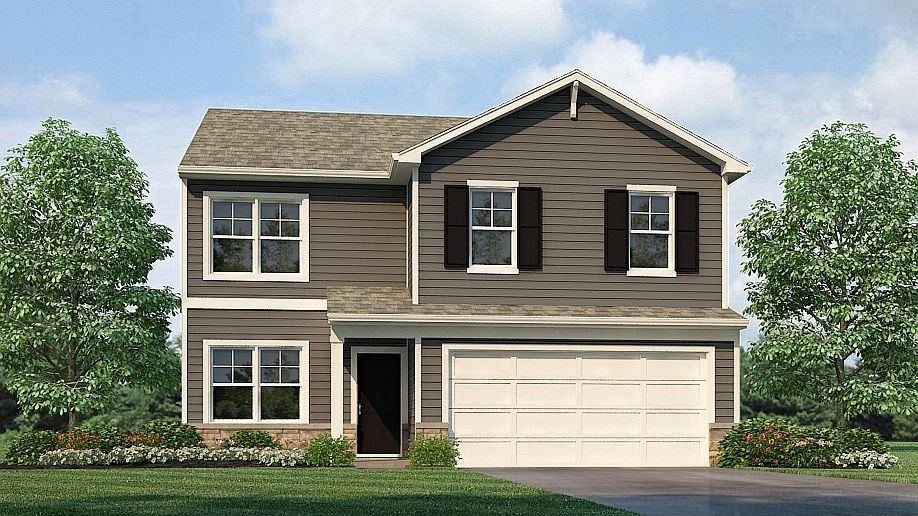The Bellamy is one of our two-story plans featured at Autumn Ridge in Belton, MO, offering 3 modern elevations.
This gorgeous two-story home with impressive comfort, luxury, and style offers four bedrooms, 2.5 bathrooms, and a two-car garage. It also includes a study.
Upon entering, you'll be greeted by an inviting foyer that takes you past a study, perfect for your home office and then connects you to the family room that flows into the dining area and kitchen. The gourmet kitchen has stainless steel appliances quartz countertops with tile backsplash, ample cabinet space, and a large island with a breakfast bar, perfect for cooking or casual dining.
Upstairs is the primary bedroom with large walk-in closet and a large bathroom with dual vanities. There are three other bedrooms and another full bathroom providing plenty of room to grow.
Take advantage of this opportunity to make this new home yours at Autumn Ridge in Belton near beautiful Kansas City.
New construction
from $393,990
Buildable plan: Bellamy, Autumn Ridge, Smithville, MO 64089
4beds
2,053sqft
Single Family Residence
Built in 2025
-- sqft lot
$394,000 Zestimate®
$192/sqft
$-- HOA
Buildable plan
This is a floor plan you could choose to build within this community.
View move-in ready homesWhat's special
Quartz countertopsPrimary bedroomStainless steel appliancesLarge walk-in closetDual vanitiesDining areaFamily room
Call: (816) 281-0923
- 52 |
- 3 |
Travel times
Facts & features
Interior
Bedrooms & bathrooms
- Bedrooms: 4
- Bathrooms: 3
- Full bathrooms: 2
- 1/2 bathrooms: 1
Interior area
- Total interior livable area: 2,053 sqft
Property
Parking
- Total spaces: 2
- Parking features: Garage
- Garage spaces: 2
Features
- Levels: 2.0
- Stories: 2
Construction
Type & style
- Home type: SingleFamily
- Property subtype: Single Family Residence
Condition
- New Construction
- New construction: Yes
Details
- Builder name: D.R. Horton
Community & HOA
Community
- Subdivision: Autumn Ridge
Location
- Region: Smithville
Financial & listing details
- Price per square foot: $192/sqft
- Date on market: 7/28/2025
About the community
Autumn Ridge, a new home community located off Sycamore Dr. in Belton, MO in the beautiful Kansas City area, is currently offering floorplans ranging from 1,498-2,356 sq. ft. with 3 to 4 bedrooms, 2 to 2.5 baths and 2 car garage.
Whether you're a first-time new homebuyer, professional, or retiree or looking to upgrade or downsize, this collection of new homes will captivate and inspire you. Amenities include a community playground.
Autumn Ridges' open-concept, modern-designed layouts flow between the living, dining, and kitchen areas, making it perfect for daily living, family gatherings, and entertaining. The home chef will enjoy cooking in a sleek, new chef-friendly kitchen built with new stainless-steel appliances, skillfully and beautifully detailed shaker cabinets, and ample hard-surface countertops to enhance your culinary senses.
The primary suite of each new home in Autumn Ridge is designed to be your inspiring oasis. It features a spacious bedroom, a private en-suite bathroom to enjoy your new soaking bathtub, and a sizeable walk-in closet to complete your hideaway.
Homes in this neighborhood also come equipped with smart home technology, allowing you to easily control your home. With a video doorbell, garage door control, lighting ,door lock, thermostat and voice that are all controlled through one convenient app. Whether it's adjusting the temperature or turning on the lights, convenience is at your fingertips.
Autumn Ridge offers a convenient and fulfilling lifestyle unmatched by its value in the area by comparison. Families with school aged children will have Belton School District available to them. Please contact us today and schedule a tour!
Source: DR Horton

