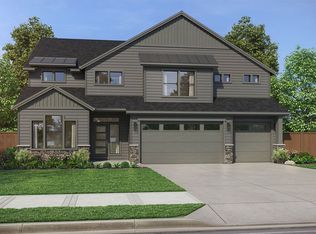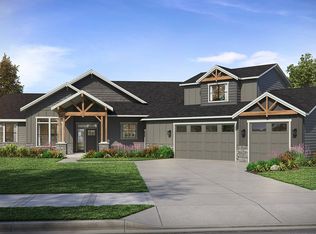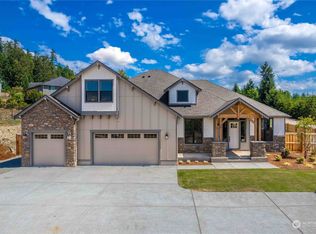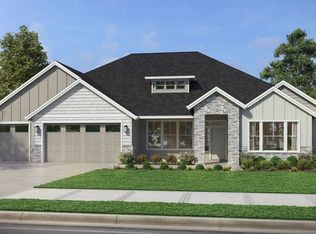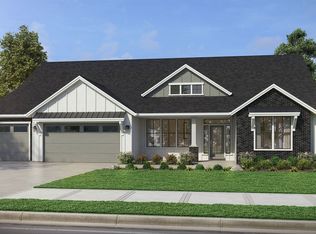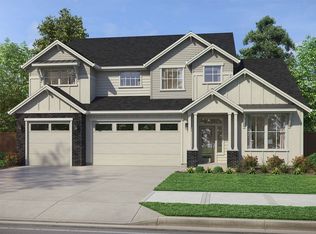Buildable plan: The Aspen, Available Lots - South King County, Bonney Lake, WA 98391
Buildable plan
This is a floor plan you could choose to build within this community.
View move-in ready homesWhat's special
- 40 |
- 1 |
Travel times
Schedule tour
Select your preferred tour type — either in-person or real-time video tour — then discuss available options with the builder representative you're connected with.
Facts & features
Interior
Bedrooms & bathrooms
- Bedrooms: 3
- Bathrooms: 4
- Full bathrooms: 3
- 1/2 bathrooms: 1
Features
- Walk-In Closet(s)
- Has fireplace: Yes
Interior area
- Total interior livable area: 3,122 sqft
Video & virtual tour
Property
Parking
- Total spaces: 3
- Parking features: Garage
- Garage spaces: 3
Features
- Levels: 2.0
- Stories: 2
Construction
Type & style
- Home type: SingleFamily
- Property subtype: Single Family Residence
Condition
- New Construction
- New construction: Yes
Details
- Builder name: Garrette Homes
Community & HOA
Community
- Subdivision: Available Lots - South King County
Location
- Region: Bonney Lake
Financial & listing details
- Price per square foot: $448/sqft
- Date on market: 10/14/2025
About the community
View community detailsSource: Garrette Custom Homes
2 homes in this community
Available homes
| Listing | Price | Bed / bath | Status |
|---|---|---|---|
| 34010 146th Avenue SE | $1,399,900 | 3 bed / 4 bath | Available |
| LOT 1 212th Ave SE | $1,588,900 | 4 bed / 4 bath | Under construction |
Source: Garrette Custom Homes
Contact builder

By pressing Contact builder, you agree that Zillow Group and other real estate professionals may call/text you about your inquiry, which may involve use of automated means and prerecorded/artificial voices and applies even if you are registered on a national or state Do Not Call list. You don't need to consent as a condition of buying any property, goods, or services. Message/data rates may apply. You also agree to our Terms of Use.
Learn how to advertise your homesEstimated market value
$1,398,400
$1.33M - $1.47M
Not available
Price history
| Date | Event | Price |
|---|---|---|
| 10/14/2025 | Listed for sale | $1,399,900$448/sqft |
Source: | ||
Public tax history
Monthly payment
Neighborhood: 98391
Nearby schools
GreatSchools rating
- 7/10Bonney Lake Elementary SchoolGrades: PK-5Distance: 2.3 mi
- 7/10Lakeridge Middle SchoolGrades: 6-8Distance: 3.4 mi
- 8/10Bonney Lake High SchoolGrades: 9-12Distance: 1.5 mi
