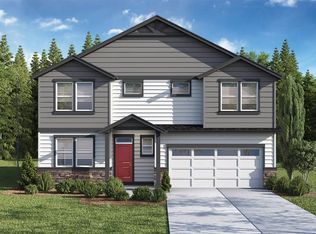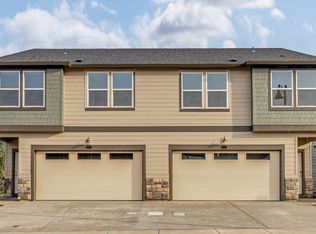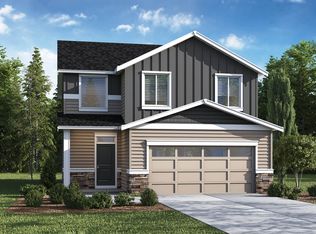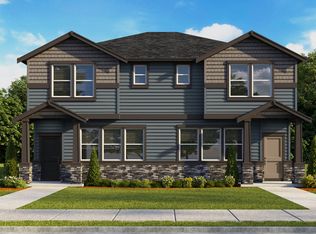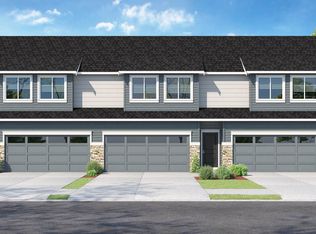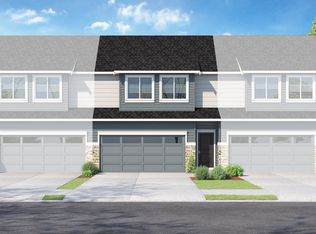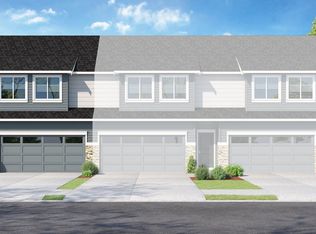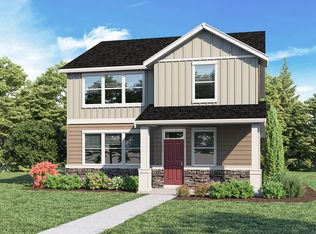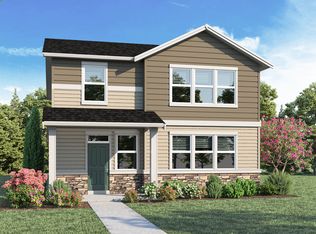Buildable plan: Melrose, Avery Terrace, Happy Valley, OR 97086
Buildable plan
This is a floor plan you could choose to build within this community.
View move-in ready homesWhat's special
- 119 |
- 5 |
Travel times
Schedule tour
Select your preferred tour type — either in-person or real-time video tour — then discuss available options with the builder representative you're connected with.
Facts & features
Interior
Bedrooms & bathrooms
- Bedrooms: 3
- Bathrooms: 3
- Full bathrooms: 2
- 1/2 bathrooms: 1
Interior area
- Total interior livable area: 1,812 sqft
Property
Parking
- Total spaces: 2
- Parking features: Garage
- Garage spaces: 2
Features
- Levels: 2.0
- Stories: 2
Construction
Type & style
- Home type: SingleFamily
- Property subtype: Single Family Residence
Condition
- New Construction
- New construction: Yes
Details
- Builder name: D.R. Horton
Community & HOA
Community
- Subdivision: Avery Terrace
Location
- Region: Happy Valley
Financial & listing details
- Price per square foot: $265/sqft
- Date on market: 11/5/2025
About the community
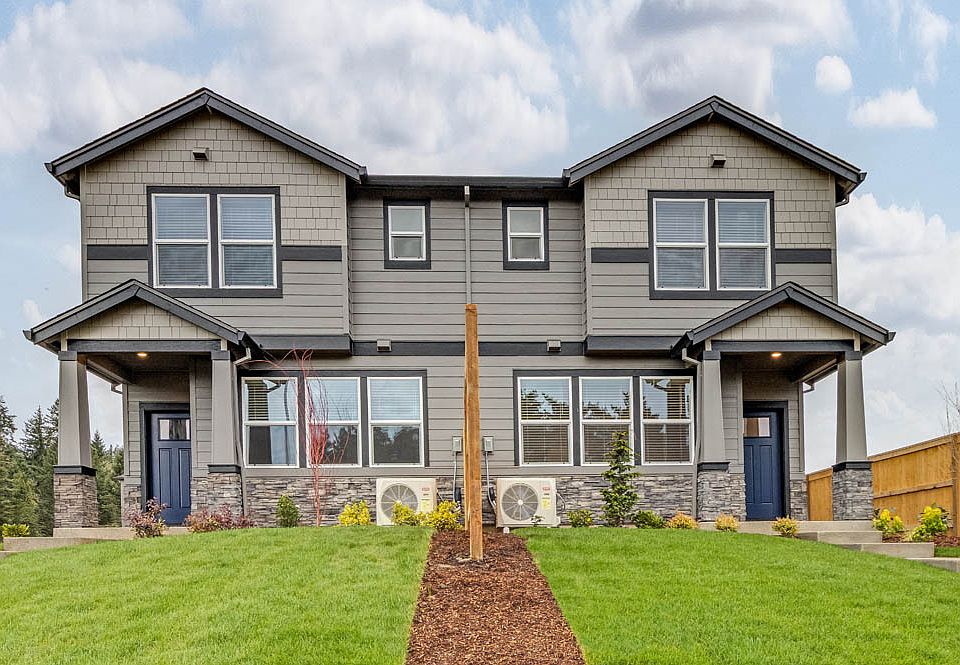
Source: DR Horton
10 homes in this community
Available homes
| Listing | Price | Bed / bath | Status |
|---|---|---|---|
| 9280 SE Middleton St | $479,995 | 3 bed / 3 bath | Available |
| 9266 SE Middleton St | $489,995 | 4 bed / 3 bath | Available |
| 9294 SE Middleton St | $489,995 | 4 bed / 3 bath | Available |
| 17187 SE Maple Hill Ln | $499,995 | 4 bed / 3 bath | Available |
| 9355 SE Crystal Rose St | $609,995 | 5 bed / 3 bath | Available |
| 9371 SE Crystal Rose St | $674,995 | 5 bed / 3 bath | Available |
| 17185 SE Maple Hill Ln | $524,995 | 4 bed / 3 bath | Pending |
| 9348 SE Crystal Rose St | $594,995 | 4 bed / 3 bath | Pending |
| 16695 SE Crossland St | $624,995 | 4 bed / 3 bath | Pending |
| 16722 SE Crossland St | $629,995 | 4 bed / 3 bath | Pending |
Source: DR Horton
Contact builder

By pressing Contact builder, you agree that Zillow Group and other real estate professionals may call/text you about your inquiry, which may involve use of automated means and prerecorded/artificial voices and applies even if you are registered on a national or state Do Not Call list. You don't need to consent as a condition of buying any property, goods, or services. Message/data rates may apply. You also agree to our Terms of Use.
Learn how to advertise your homesEstimated market value
$480,000
$456,000 - $504,000
$3,078/mo
Price history
| Date | Event | Price |
|---|---|---|
| 1/1/2026 | Price change | $479,995-4%$265/sqft |
Source: | ||
| 12/19/2025 | Price change | $499,995+4.2%$276/sqft |
Source: | ||
| 12/4/2025 | Price change | $479,995-2.6%$265/sqft |
Source: | ||
| 10/24/2025 | Price change | $492,995+0.6%$272/sqft |
Source: | ||
| 10/9/2025 | Price change | $489,995-1%$270/sqft |
Source: | ||
Public tax history
Monthly payment
Neighborhood: 97086
Nearby schools
GreatSchools rating
- 8/10Pleasant Valley Elementary SchoolGrades: K-5Distance: 0.8 mi
- 3/10Centennial Middle SchoolGrades: 6-8Distance: 3.3 mi
- 4/10Centennial High SchoolGrades: 9-12Distance: 2.9 mi
Schools provided by the builder
- Elementary: Pleasant Valley Elementary
- Middle: Centennial Middle School
- High: Centennial High School
- District: Centennial School District
Source: DR Horton. This data may not be complete. We recommend contacting the local school district to confirm school assignments for this home.
