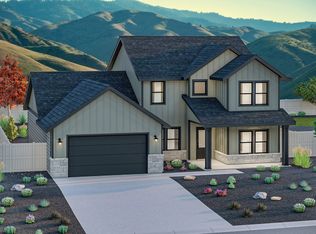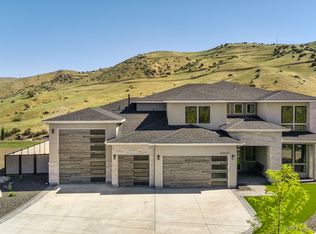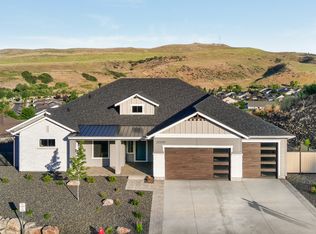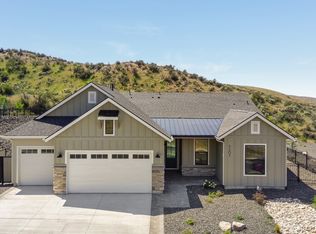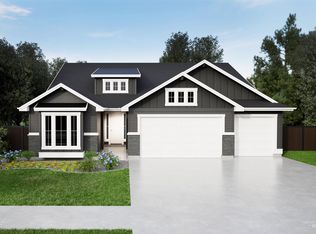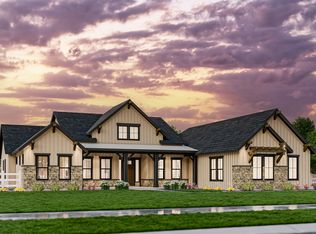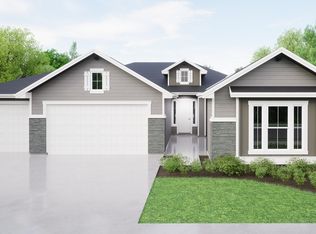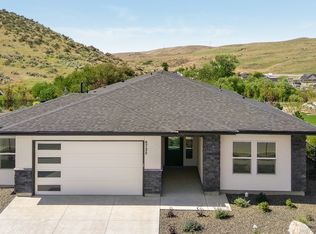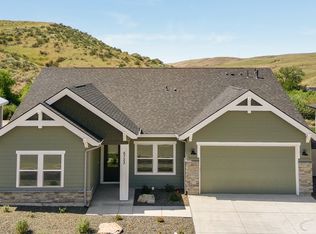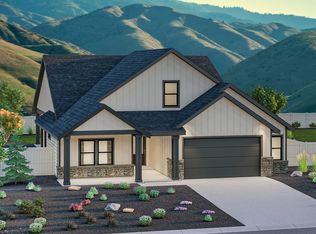Bonneville — the Estate Series flagship that turns foothill views into a daily ritual
At 2,603 sq ft with 3 bedrooms, 2½ baths, and a tandem 3-car garage , Bonneville stretches out on a single, highly-functional level. Step from the covered porch into a defined foyer that pivots to a private home office—perfect for remote work or homework marathons .
The heart of the home is an open great room wrapped in view-grabbing windows and anchored by a chef's kitchen with a walk-in pantry ready for Costco hauls . Slide the glass doors and your living space doubles onto a covered patiobuilt for four-season grilling and golden-hour gatherings .
Tucked in its own wing, the owner's suite boasts dual walk-in closets and a spa-inspired bath, while two secondary bedrooms share a full bath down a quiet hall. Everyday efficiency shines with an oversized laundry, extra linen storage, and a mud room that catches boots, backpacks, and bike helmets before they migrate indoors .
Outside, Avimor's 23,000-acre playground—with nearly 70 % preserved as open space and 100 + miles of trails—means sunrise trail runs, lunchtime pickleball, and sunset rides start right from your driveway. Choose Bonneville and claim a home that pairs estate-level volume with true Idaho adventure.
from $1,128,100
Buildable plan: Bonneville, Avimor, Garden City, ID 83714
3beds
2,603sqft
Est.:
Single Family Residence
Built in 2026
-- sqft lot
$1,124,100 Zestimate®
$433/sqft
$133/mo HOA
Buildable plan
This is a floor plan you could choose to build within this community.
View move-in ready homesWhat's special
Defined foyerOversized laundryMud roomPrivate home officeExtra linen storageView-grabbing windowsSpa-inspired bath
- 57 |
- 2 |
Travel times
Facts & features
Interior
Bedrooms & bathrooms
- Bedrooms: 3
- Bathrooms: 3
- Full bathrooms: 2
- 1/2 bathrooms: 1
Heating
- Natural Gas, Forced Air
Cooling
- Central Air
Features
- Wet Bar, Wired for Data, Walk-In Closet(s)
- Windows: Double Pane Windows
- Has fireplace: Yes
Interior area
- Total interior livable area: 2,603 sqft
Video & virtual tour
Property
Parking
- Total spaces: 3
- Parking features: Attached, Off Street
- Attached garage spaces: 3
Features
- Levels: 1.0
- Stories: 1
- Patio & porch: Patio
Construction
Type & style
- Home type: SingleFamily
- Property subtype: Single Family Residence
Materials
- Concrete, Other, Stone, Stucco, Other, Other
- Roof: Asphalt,Composition
Condition
- New Construction
- New construction: Yes
Details
- Builder name: Avimor Homes
Community & HOA
Community
- Security: Fire Sprinkler System
- Subdivision: Avimor
HOA
- Has HOA: Yes
- HOA fee: $133 monthly
Location
- Region: Garden City
Financial & listing details
- Price per square foot: $433/sqft
- Date on market: 1/27/2026
About the community
BasketballGolfCourseSoccerBaseball+ 6 more
Over 100-miles of trails start near your front door - with many more miles to come - linking soft-surface and paved paths to parks, creeks, and wide-open views. Dogs, strollers, sunrise runs—this is where everyday life naturally moves outside.
Avimor is designed around trails, open space, and foothills living—so you can hike before breakfast, bike after dinner, and still be home by sunset. The community spans almost 35 square miles in the Boise Foothills, with a plan for almost 70% of the land to remain permanent open space at full buildout.
Just 12 minutes northeast of downtown Eagle, Avimor offers an easy commute and quick access to shopping, dining, healthcare, and downtown Boise. But when you pull in, it feels like a retreat with little villages and hamlets tucked behind hillsides.
Homes here are thoughtfully built for the setting—light-filled plans, single-level and multilevel options, generous garages, flex rooms for work or fitness, and outdoor spaces made for lingering evenings. Choose from lock-and-leave cottages, family-friendly homes, and view sites that capture the changing colors of the hills.
Community amenities keep the focus on connection and wellness: a 12,000 SF clubhouse with fitness and gathering spaces, indoor and outdoor pools, playgrounds, ball courts, pocket parks, and event lawns. Seasonal festivals, food trucks, and a full-time 'Art of Living Director' make it easy to meet neighbors at your own pace.
What buyers love most is the everyday calm: kids biking to a park, hawks riding a midday thermal, a sky full of stars after dinner. If you're looking for a new-home community where the outdoors isn't an afterthought—it's the headline—put Avimor at the top of your list. Tour the models, walk the trails, and imagine waking up to the foothills in Idaho every day.
5963 W Avimor Dr Suite 110, Eagle, ID 83714-8862
Source: Avimor Homes
2 homes in this community
Available homes
| Listing | Price | Bed / bath | Status |
|---|---|---|---|
| 6721 S Kirsten Way #927 | $766,700 | 4 bed / 3 bath | Available |
| 20061 N Swire Green Way #487 | $1,198,600 | 3 bed / 3 bath | Pending |
Source: Avimor Homes
Contact builder
Connect with the builder representative who can help you get answers to your questions.
By pressing Contact builder, you agree that Zillow Group and other real estate professionals may call/text you about your inquiry, which may involve use of automated means and prerecorded/artificial voices and applies even if you are registered on a national or state Do Not Call list. You don't need to consent as a condition of buying any property, goods, or services. Message/data rates may apply. You also agree to our Terms of Use.
Learn how to advertise your homesEstimated market value
$1,124,100
$1.07M - $1.18M
$3,770/mo
Price history
| Date | Event | Price |
|---|---|---|
| 8/14/2025 | Price change | $1,128,100-2%$433/sqft |
Source: Avimor Homes Report a problem | ||
| 8/8/2025 | Listed for sale | $1,151,700$442/sqft |
Source: Avimor Homes Report a problem | ||
Public tax history
Tax history is unavailable.
Monthly payment
Neighborhood: Avimor
Nearby schools
GreatSchools rating
- 9/10Seven Oaks Elementary SchoolGrades: PK-5Distance: 5.4 mi
- 9/10Eagle Middle SchoolGrades: 6-8Distance: 6.9 mi
- 10/10Eagle High SchoolGrades: 9-12Distance: 8.5 mi
Schools provided by the builder
- Elementary: Idaho Novus Classical Academy, Horseshoe
- Middle: Idaho Novus Classical Academy, Horseshoe
- High: Idaho Novus Classical Academy, Horseshoe
- District: Horseshoe Bend School District #73
Source: Avimor Homes. This data may not be complete. We recommend contacting the local school district to confirm school assignments for this home.
