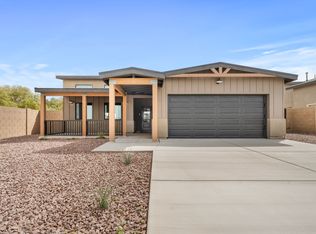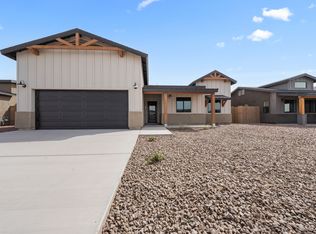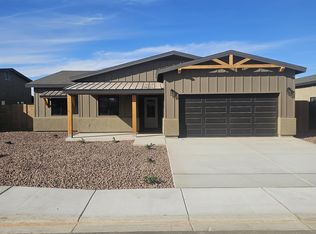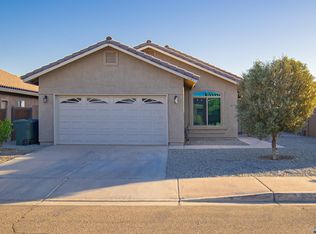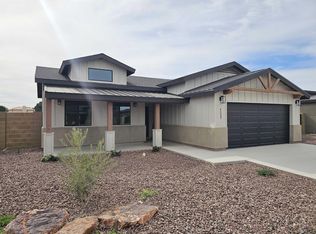3 bedroom , 2 bath. Modern Farm home plans with Quartz Countertops, Black Windows, LVT flooring, 2 car garage . Exterior is a modern combination of Wood, Metal, Stucco and Siding - uniquely charming !
from $375,000
Buildable plan: 1278 A, Barkley Ranch 8, Yuma, AZ 85364
3beds
1,278sqft
Est.:
Single Family Residence
Built in 2026
-- sqft lot
$-- Zestimate®
$293/sqft
$-- HOA
Buildable plan
This is a floor plan you could choose to build within this community.
View move-in ready homesWhat's special
Quartz countertopsBlack windowsLvt flooring
- 300 |
- 19 |
Travel times
Schedule tour
Facts & features
Interior
Bedrooms & bathrooms
- Bedrooms: 3
- Bathrooms: 2
- Full bathrooms: 2
Heating
- Natural Gas, Electric, Heat Pump
Cooling
- Central Air
Features
- Walk-In Closet(s)
- Windows: Double Pane Windows
Interior area
- Total interior livable area: 1,278 sqft
Property
Parking
- Total spaces: 2
- Parking features: Attached
- Attached garage spaces: 2
Features
- Levels: 1.0
- Stories: 1
- Patio & porch: Patio
Construction
Type & style
- Home type: SingleFamily
- Property subtype: Single Family Residence
Materials
- Stucco, Wood Siding, Other
- Roof: Other,Metal,Composition
Condition
- New Construction
- New construction: Yes
Details
- Builder name: Hacienda Homes LLC
Community & HOA
Community
- Security: Fire Sprinkler System
- Subdivision: Barkley Ranch 8
Location
- Region: Yuma
Financial & listing details
- Price per square foot: $293/sqft
- Date on market: 12/21/2025
About the community
Barkley Ranch 8 is the Builder , Hacienda Homes LLC, newest development . 3 and 4 bedroom homes with a Modern Farm charming interior and exterior look. Located in West Yuma Valley ... the Barkley Ranch tradition continues and we invite you to be a part of this wonderful experience. Conveniently located west and past the 32nd & Ave C intersection.

3384 W. 38th Pl, Yuma, AZ 85365
Source: Hacienda Homes LLC
2 homes in this community
Available homes
| Listing | Price | Bed / bath | Status |
|---|---|---|---|
| 4237 W 31st Pl | $375,000 | 3 bed / 2 bath | Available |
| 4261 W 31st Pl Lot 36-1572 | $395,000 | 4 bed / 2 bath | Available |
Source: Hacienda Homes LLC
Contact agent
Connect with a local agent that can help you get answers to your questions.
By pressing Contact agent, you agree that Zillow Group and its affiliates, and may call/text you about your inquiry, which may involve use of automated means and prerecorded/artificial voices. You don't need to consent as a condition of buying any property, goods or services. Message/data rates may apply. You also agree to our Terms of Use. Zillow does not endorse any real estate professionals. We may share information about your recent and future site activity with your agent to help them understand what you're looking for in a home.
Learn how to advertise your homesEstimated market value
Not available
Estimated sales range
Not available
$1,862/mo
Price history
| Date | Event | Price |
|---|---|---|
| 5/1/2025 | Listed for sale | $375,000$293/sqft |
Source: Hacienda Homes LLC Report a problem | ||
Public tax history
Tax history is unavailable.
Monthly payment
Neighborhood: 85364
Nearby schools
GreatSchools rating
- 7/10Mesquite Elementary SchoolGrades: PK-6Distance: 0.5 mi
- 2/10Crane Middle SchoolGrades: 6-8Distance: 0.3 mi
- 5/10Cibola High SchoolGrades: 9-12Distance: 1.6 mi
