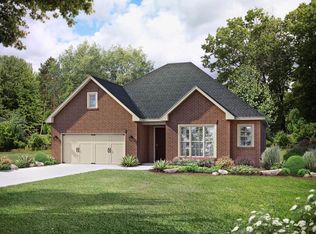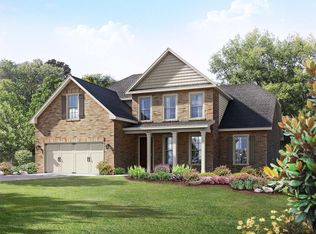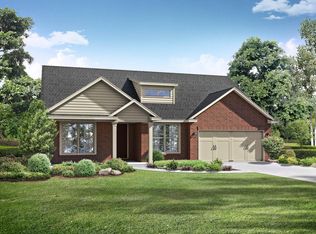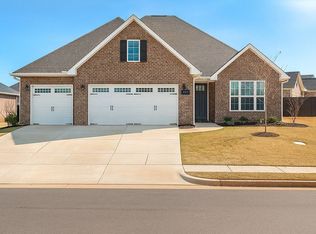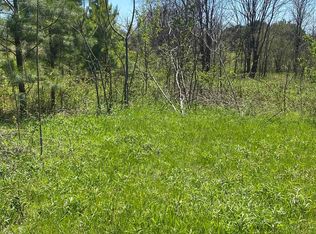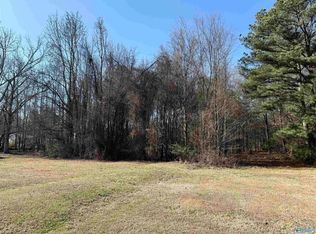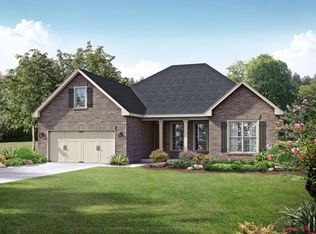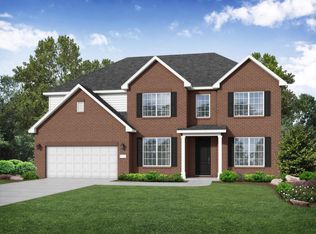208 Cunningham St, Madison, AL 35756
Empty lot
Start from scratch — choose the details to create your dream home from the ground up.
What's special
- 7 |
- 0 |
Travel times
Schedule tour
Select your preferred tour type — either in-person or real-time video tour — then discuss available options with the builder representative you're connected with.
Facts & features
Interior
Bedrooms & bathrooms
- Bedrooms: 3
- Bathrooms: 3
- Full bathrooms: 2
- 1/2 bathrooms: 1
Heating
- Electric
Cooling
- Central Air
Interior area
- Total interior livable area: 2,286 sqft
Video & virtual tour
Property
Parking
- Total spaces: 2
- Parking features: Attached
- Attached garage spaces: 2
Features
- Levels: 1.0
- Stories: 1
Community & HOA
Community
- Subdivision: Barnett's Crossing
HOA
- Has HOA: Yes
- HOA fee: $29 monthly
Location
- Region: Madison
Financial & listing details
- Price per square foot: $197/sqft
- Date on market: 12/4/2025
About the community
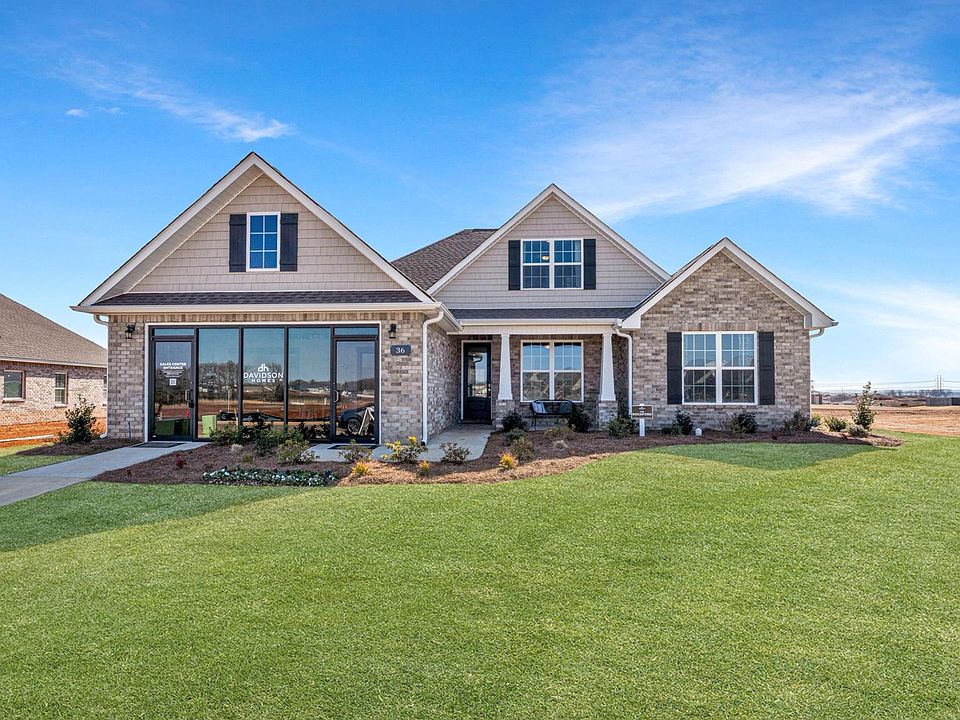
Source: Davidson Homes, Inc.
4 homes in this community
Available homes
| Listing | Price | Bed / bath | Status |
|---|---|---|---|
| 125 Harper Ln | $539,900 | 4 bed / 4 bath | Available |
| 220 Cunningham St | $543,147 | 4 bed / 4 bath | Available |
Available lots
| Listing | Price | Bed / bath | Status |
|---|---|---|---|
Current home: 208 Cunningham St | $449,900+ | 3 bed / 3 bath | Customizable |
| 204 Cunningham St | $399,900+ | 3 bed / 2 bath | Customizable |
Source: Davidson Homes, Inc.
Contact builder

By pressing Contact builder, you agree that Zillow Group and other real estate professionals may call/text you about your inquiry, which may involve use of automated means and prerecorded/artificial voices and applies even if you are registered on a national or state Do Not Call list. You don't need to consent as a condition of buying any property, goods, or services. Message/data rates may apply. You also agree to our Terms of Use.
Learn how to advertise your homesEstimated market value
Not available
Estimated sales range
Not available
Not available
Price history
| Date | Event | Price |
|---|---|---|
| 12/4/2025 | Listed for sale | $449,900$197/sqft |
Source: | ||
| 11/19/2025 | Listing removed | $449,900$197/sqft |
Source: | ||
| 9/17/2025 | Price change | $449,900-1.1%$197/sqft |
Source: | ||
| 6/21/2025 | Price change | $454,900-2.2%$199/sqft |
Source: | ||
| 3/13/2025 | Price change | $464,900-12.3%$203/sqft |
Source: | ||
Public tax history
Monthly payment
Neighborhood: 35756
Nearby schools
GreatSchools rating
- 10/10Midtown Elementary SchoolGrades: PK-5Distance: 3.5 mi
- 10/10Journey Middle SchoolGrades: 6-8Distance: 3.2 mi
- 8/10James Clemens High SchoolGrades: 9-12Distance: 1.7 mi
Schools provided by the builder
- Elementary: Midtown Elementary School
- Middle: Journey Middle School
- High: James Clemens High School
Source: Davidson Homes, Inc.. This data may not be complete. We recommend contacting the local school district to confirm school assignments for this home.
