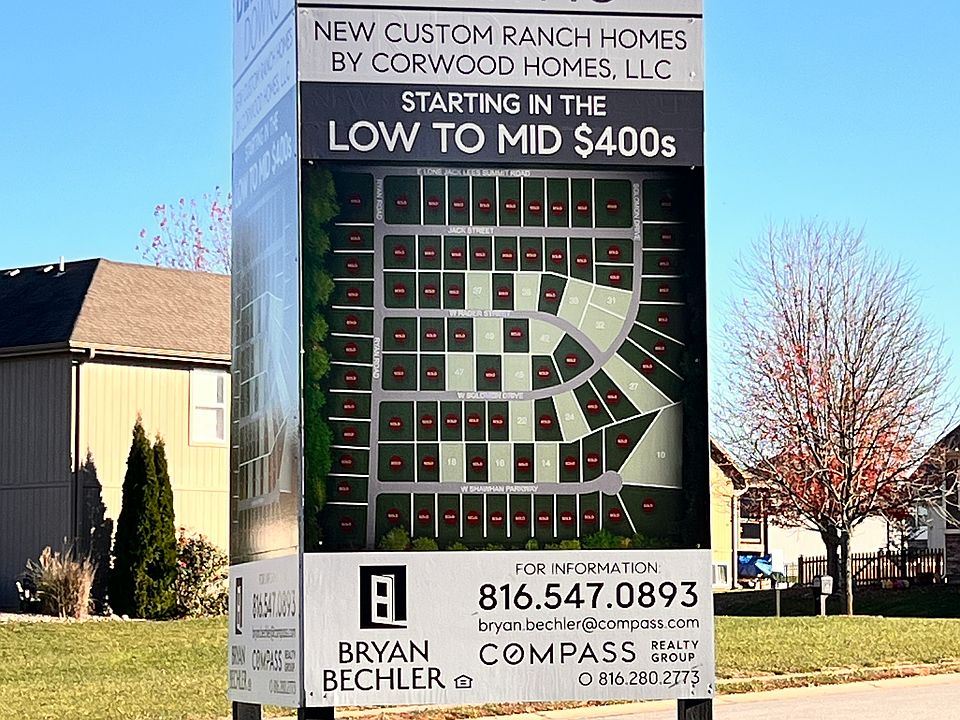This desirable floor plan boost more than 1,800 sq feet on the main level. It starts with a nice, covered front porch that walks into a wide entry foyer. The foyer opens to a large great room (25 x 18) with water views, it has 10-foot ceilings & floor to ceiling windows. The center island kitchen boast a large walk-in pantry, built-in oven, and microwave. Custom built cabinets that can be stained or painted plus a stylist hood over the built-in cook-top. The breakfast room\dining room off the kitchen includes a sliding glass door that opens to a 14 x 12 covered deck to take full advantage of the water views. The 16 x 14 master bedroom includes tall ceilings and a ceiling fan. It has an awesome master bath with a huge walk-in closet as well as a walk-in shower with a swinging glass shower door. Two generous sized secondary bedrooms both have ceiling fans and lots of closet space and are separated with a full hall bath. There is a split staircase that will lead you down to the walk-out lower level that is stubbed for a full bath and includes a sliding glass door that leads out to the lower-level patio. This classy ranch home has true hardwood floors through out most of the main level including the the laundry room and hall bath. The bedrooms and stairs leading to the lower level are carpeted and the master bath is tiled.
from $449,000
Buildable plan: The 2205, Bedford Downs, Lone Jack, MO 64086
3beds
1,800sqft
Single Family Residence
Built in 2025
-- sqft lot
$449,200 Zestimate®
$249/sqft
$-- HOA
Buildable plan
This is a floor plan you could choose to build within this community.
View move-in ready homesWhat's special
Covered front porchFull hall bathTrue hardwood floorsWalk-in showerLarge walk-in pantryCenter island kitchenLower-level patio
- 43 |
- 2 |
Travel times
Facts & features
Interior
Bedrooms & bathrooms
- Bedrooms: 3
- Bathrooms: 2
- Full bathrooms: 2
Heating
- Natural Gas, Forced Air
Cooling
- Central Air
Features
- Wired for Data, Walk-In Closet(s)
- Windows: Double Pane Windows
Interior area
- Total interior livable area: 1,800 sqft
Property
Parking
- Total spaces: 3
- Parking features: Attached
- Attached garage spaces: 3
Features
- Levels: 1.0
- Stories: 1
- Patio & porch: Patio
Construction
Type & style
- Home type: SingleFamily
- Property subtype: Single Family Residence
Materials
- Stone, Wood Siding, Other
- Roof: Composition,Asphalt
Condition
- New Construction
- New construction: Yes
Details
- Builder name: Corwood Homes
Community & HOA
Community
- Subdivision: Bedford Downs
HOA
- Has HOA: Yes
Location
- Region: Lone Jack
Financial & listing details
- Price per square foot: $249/sqft
- Date on market: 9/5/2025
About the community
LakePark
Welcome to Bedford Downs featuring new homes starting in the $380's.
Source: Corwood Homes

